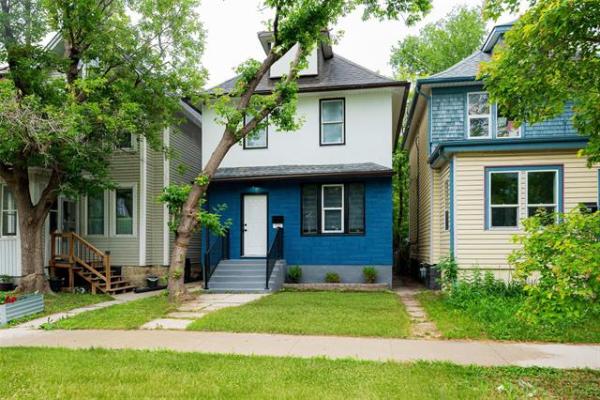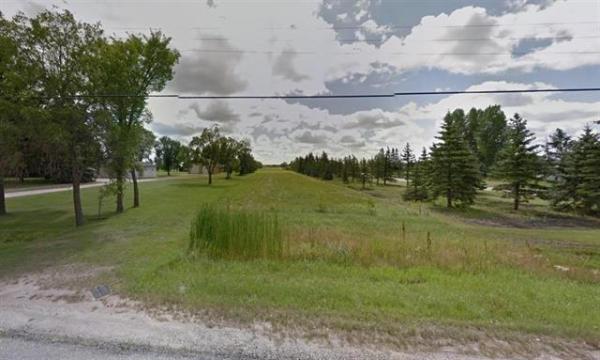


Poll families on what their ideal home is and you’ll get a variety of different answers.
That’s because some families are very specific about what they want, while others may only have a general idea. Generalists might pick five or six homes to view, while those with a tighter focus might ask their agent to take them to a specific home.
Those looking for a specific home — say, one that’s on a huge lot outside the city, yet minutes from key city amenities, and offers a flexible design that can seamlessly accommodate the demands of family life and a small business — might want to take a look at 6 Robin Rd. in the R.M. of Tache, Realty Executives First Choices’ Jon Wiebe said.
"This unique property offers endless opportunities," he said of the 2,500-sq.-ft. slab-style, two-storey home, which was built in 2010.
"It’s on a huge, six-and-a-half acre lot that offers beauty and breathing room. The home is spacious, well-built and features a very flexible layout."
A family looking for a home that’s removed from the city’s hustle and bustle, yet just a short commute to key amenities will love its location, Wiebe said.
"It’s a home that gives you a quiet, country feel, yet it’s just a short drive from the city. You’re five minutes from the Perimeter, and about 10 minutes from Southdale, where you have access to all kinds of stores, services, shops and restaurants," he said.
Most importantly, the sprawling home isn’t situated too close to the highway.
"While it’s maybe a minute or two from the highway by car, it’s not so close that you can hear highway noise," he said.
"Not only that, but it’s a very well-built home, so it’s very quiet. And there’s a bonus — if you have school-aged kids, you get school bus pick-up right at the end of the driveway (for school in nearby Lorette)."
As for the home itself, it figures to weather Manitoba’s harsh climate extremely well due to a pair of smart design features — a low-maintenance (vinyl siding) exterior and durable metal roofing on the home, as well as the other three buildings that occupy the expansive lot (more about them a bit later).
"The (original) owners covered additional expenses on installing durable metal roofing on the house and all three outbuildings, so all four structures should last the new owners well for a very long time," Wiebe said.
"Another great feature is a new well that was installed this year."
Just as there’s plenty of room to roam outside, there’s ample space inside.
A generous foyer with 10-foot ceiling (and heated floor) merges seamlessly with a long, wide landing area that gets the home off to an efficient start.
Surrounded by a mechanical/storage room, storage closet, three-piece bath and main floor laundry room with adjacent hobby area, the landing abounds in utility.
Angle left through a doorway set three steps up from the landing area, and you find yourself standing in the middle of a bright, wide-open great room.
"The (U-shaped) peninsula kitchen is big, bright and offers tons of cabinet and counter space, a white subway tile backsplash and floating shelving (either side of a huge window over a double sink)," he said.
"It also offers seating for two at the peninsula."
A dining area for four to eight and huge living room then finish off the great room, which is notable for its natural brightness.
"So much light comes in from the bay window in the living room and window in the kitchen that you don’t really need to put the lights on, even on overcast days," Wiebe said.
Meanwhile, three of the home’s four bedrooms are located on the periphery of the main floor — two good-sized kids’ bedrooms, and a spacious (13.3-foot by 12.8-foot) master suite, which was set adjacent to a four-piece bath.
"The master suite is a wonderful space," Wiebe said. "Not only is it next to a clean, spacious bathroom with soaker tub, but it’s surrounded by large windows — and a door that leads directly out a huge deck that’s perfect to enjoy morning coffee on as you take in the gorgeous country views."
He noted there’s a bonus space off the living room’s left-hand side — a home office.
"It’s perfect if you’re running a business from home — it even has its own separate entrance so clients can come directly in from outside without disturbing anyone," he said.
Finally, there’s the home’s upper level, which houses a huge fourth bedroom — and 30-foot by 12-foot recreation/bonus room.
"Right now, it’s divided into a media area and play area, but you could easily put in a wall and add a fifth bedroom if need be," Wiebe said.
"It’s an area that offers families all kinds of flexibility, and possibilities."
Add in the outbuildings (double detached garage, oversized single garage, barn), a newer furnace (2016), newer appliances (two years old) and you have a well-maintained, turnkey home that has much to offer a family looking for room to spread out inside and out.
"It represents a great opportunity for a family running a small business that might be looking for a home that offers country comforts, yet is close to the city," he said.
lewys@mymts.net
Details

Location: 6 Robin Rd., RM of Tache
Year Built: 2010
Style: Two-storey
Size: 2,500 sq. ft.
Lot Size: 6.5 acres
Bedrooms: 4
Bathrooms: 2
Price: $479,900
Contact: Jon Wiebe or Cheryl Thurston, Realty Executives First Choice, 204-885-8999




