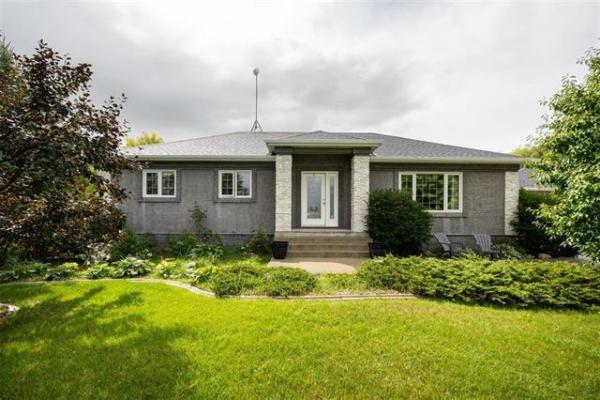
We all know the old saying: you get what you pay for.
Nowhere does that adage ring more true than with starter homes. These days, starter homes start at about $250,000 -- and many homes at that price point may well require $30,000 to $50,000 in upgrades to bring them up to speed. Moreover, performing those upgrades can be an arduous task.
In an ideal world, young families looking for a starter home would -- after a good bit of searching -- fortuitously find a turnkey starter. Unfortunately, those types of homes are the exception. That being the case, it would be fair to call 35 Ladywood Dr. an extremely rare find, said RE/MAX Performance Realty's Jeff Stern.
"The moment you enter this home, you become aware of all the stunning renovations that have been performed on it," he said. "The longtime owners have lovingly renovated the home over the last number of years, and it shows, from top to bottom."
Stern said the home -- a 1,370 sq. ft. abode built in 1957 -- is a rarity for more than one reason.
"Not only does it feel like a new home inside, but it also has a basement, which is quite rare in the Jameswood area, which is populated with a host of slab-style bungalows," said Stern. "And the home also has three bedrooms upstairs, which makes it a wonderful family home."
The first thing that hits you when you step into the foyer -- aside from the foyer's decent width, and the cantilevered coat closet to the left -- is the flooring. Where many owners opt to cut costs on flooring knowing that they'll soon be moving, 35 Ladywood's owners chose otherwise.
"They actually went with gorgeous, distressed hardwoods that run through the main floor, lending character and warmth to each space," he said. "They combine beautifully with the earth-tone colour palette to create a warm, inviting -- and contemporary interior."
Just as the hardwoods and contemporary colours are a pleasant surprise, so too is the home's layout. While it's not open-concept, like most of today's new homes designs, it's not a dark, choppy collection of spaces, either. The living room -- which measures in at 16 feet by 11.6 feet -- offers plenty of space for furniture and a big flat-panel TV, and, thanks to a large bay window on its front wall, is a bright, cheery space.
From there, the living room transitions seamlessly into the dining room (11.5 by 10.5 feet in size) via a five-foot-wide entrance. Then, there's another pleasant surprise on the wall behind the dining table, said Stern.
"Garden doors -- one has a hand crank so you can open it up to bring fresh air inside -- lead out to a 20-foot by 16-foot deck in a private, fenced backyard that's ideal for children to play in. There's also an oversized, 22-foot by 22-foot garage that allows you to park your cars under cover -- and is also a hobbyist's haven."
Back inside, the dining room opens onto the kitchen in contemporary, open-concept style.
"At some point in time, the wall between the dining room was removed. That was a stroke of genius, as flow between the two spaces is absolutely exceptional," Stern said. "The kitchen offers a host of espresso-stained maple cabinets, has plenty of counter space, and -- although it's a galley-style kitchen -- offers enough space for two people to cook without getting in each other's way. The gorgeous hardwoods also run through the dining room and kitchen, and there's a nook for a kitchen table, as well."
The home's family-friendly design continues upstairs, where you encounter -- much to your delight -- three bedrooms and a spacious main bath. Like the main floor, the home's upper level features an ideal balance between style and function.
"Not only do you get two good-sized kids' bedrooms with big windows (newer PVC tri-pane models that run through the entire home), but you also get a remodelled bathroom. It has a tan tile floor, deep soaker tub, espresso maple vanity and comes with a tan/chocolate-brown tile surround that runs from the tub to the wall next to it," he said. "It's a gorgeous space."
Then, there's the master suite, which, in a word, is sweet, said Stern.
"At 19.5 feet by 11.7 feet, it's a true sanctuary. It comes with the same beautiful hardwoods that run through the main floor, has both a huge closet and walk-in closet for great closet space, and has two large windows that let in all kinds of natural light. It's an unexpected, yet wonderful surprise with all its space, light and warmth."
The home's final surprise comes in the form of a finished basement that's perfect for a family, added Stern.
"To say the least, it's very nicely done. There's a good-sized laundry room with sump pump, vinyl floor and window, a beautiful three-piece (remodelled) bath with shower and maple vanity, plus space for a media area, play/games area and even a nook tucked away in its right-hand corner for a computer desk. The berber carpet is like new, and there are tons of pot lights on the ceiling above."
Add in a safe, quiet neighbourhood filled with friendly neighbours, two playgrounds, a sports field and bus service nearby -- and you have a turnkey starter home that a family can simply move into and enjoy; no renos required.
lewys@mts.net




