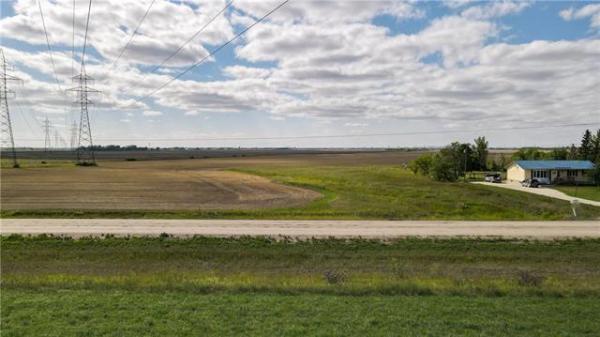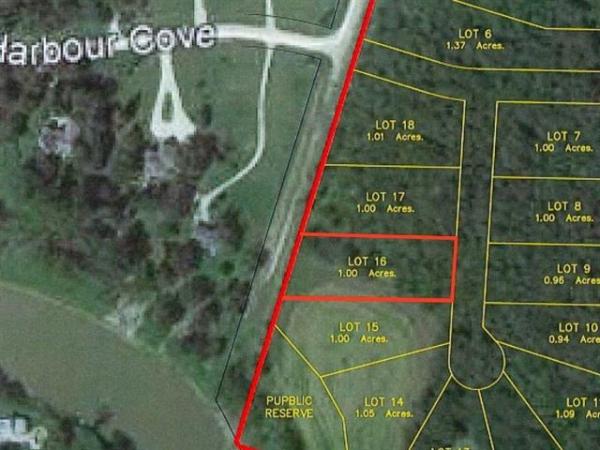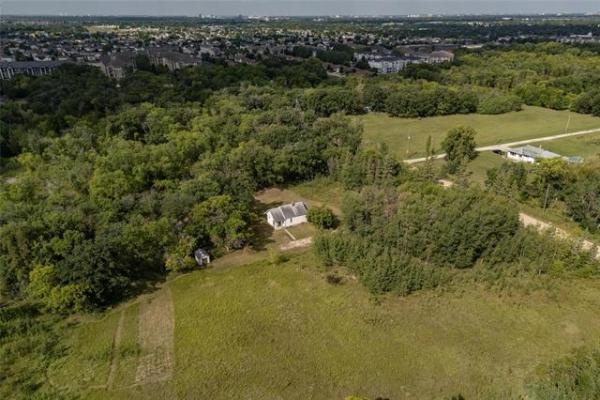
A four-piece bathroom features checkered flooring and corresponding white fixtures.

The formal dining room is accessed through original oak French doors and could easily accomodate a table for six to 10 guests.

The modern kitchen.

Built-in display cabinets and a brick fireplace are the focal points of the home’s warm living room.
Back in 1931, a quaint, red-brick bungalow was built on a mid-sized lot at 118 Borebank St. in River Heights north.
Today — 87 years later — the home possesses a distinct cottage-like look, nestled amongst mature foliage and surrounded by mature trees. Lori Hopfner of Royal LePage Dynamic Realty says that cottage-like appearance is no accident.
"Its design is actually classified as a four-sided cottage in arts and crafts architecture," she says of the 1,084 sq. ft. abode. "It’s an adorable home. The brick really lends a charm to it that gives it amazing curb appeal. It looks like a cute little dollhouse from the street."
Once inside, that dollhouse impression quickly fades away. In fact, though the home measures in at less than 1,100 sq. ft., it feels bigger than its listed square footage.
"That’s because its layout is so efficient," Hopfner notes. "Unlike many homes in River Heights, its floor plan isn’t chopped up, so flow from space to space is excellent. And because there are fewer walls than normal in the main living area, light flow is good, too. It’s a naturally bright home."
The user-friendly layout starts in a generous foyer that’s notable for its unique design.
Whereas a high percentage of River Heights classics don’t have a coat closet next to the foyer, this home does — set a couple of steps up from the entrance for good measure. It’s no afterthought, as it offers plenty of storage space for jackets and shoes.
The foyer then transitions smoothly into the living room, a warm space that’s bordered by a pair of spaces on either side.
"I just love this area," she says. "The living room is huge, with original oak hardwoods and a brick fireplace that’s flanked by built-in display cabinets on either side. There’s also a pair of gorgeous oak-trimmed piano windows on the wall above. Most of the windows are newer, too."
There’s a compact space cut out of the right hand wall of the living room — a sunroom.
"Its two huge windows just fill the main living area with natural light. They also provide a nice view of all the mature trees that line the street in front of the home. It’s currently being used as a media area, but could be used as a den or sitting room."
The formal dining across the way is equally striking — and functional, too, Hopfner adds.
"A five-foot doorway featuring original oak French doors leads into a huge space that’s over 13 feet long and 10 feet wide. It can easily accommodate a table for six to 10 and classic features like the oak-trimmed window, original hardwoods and classic heating register give it tons of character."
A wide doorway off the dining room then leads into a spacious, functional kitchen.
"It’s a fabulous space that features open shelving, a farmhouse-style sink, fantastic lighting and tons of stainless-steel style drawers. Plenty of light flows in from a huge window on its back wall and tile and stainless backsplashes — plus a stainless hood fan over the stove — add style. Most importantly, there’s plenty of room to move around and create."
Meanwhile, the home’s bedroom wing also ranks as a pleasant surprise.
Both bedrooms are a very good size (master suite is 13 feet by 9.5 feet, the second bedroom is approximately 11 feet by 10 feet) with big windows and large closets.
The four-piece bath is also deceptively luxurious.
"Not only do the white pedestal sink and retro black and white checkered floor go together beautifully, but it also has a jetted soaker tub set in a white tile surround," Hopfner says. "It’s the perfect spot to relax and soak your worries away."
The countrified backyard isn’t a bad spot to relax in, either.
"It features a patio that’s made of brick that was reclaimed by the outgoing owners from the home’s original coal furnace. It’s finished off beautifully by perennial gardens, rustic fencing and a single detached garage that’s made of the same red brick as the house."
And while the basement in many River Heights classics is fit only for storage, that’s not the case here.
"In this instance, the basement is partially finished with a rec room area and lots of storage in the huge mechanical room," she says.
"In fact, there’s so much space that you could wall it off, install a sub-floor and put in a third bedroom if needed. The home also doesn’t have any knob and tube wiring. Whatever wiring that remained was removed in 2017."
Lastly, there’s the home’s location, which is absolutely fabulous.
"You won’t find a more charming, character-filled home in a better location. You’re just steps from Wellington Crescent, are close to schools, parks and community clubs, shopping and transit. Young couples looking for a home in River Heights need to come take a look at this adorable, affordable gem."
lewys@mymts.net
Details
Location: 118 Borebank St.
Year Built: 1931
Style: Bungalow
Size: 1,084 sq. ft.
Bedrooms: 2
Bathrooms: 1
Price: $329,900
Contact: Lori Hopfner, Royal LePage Dynamic Real Estate, 204-791-8243




