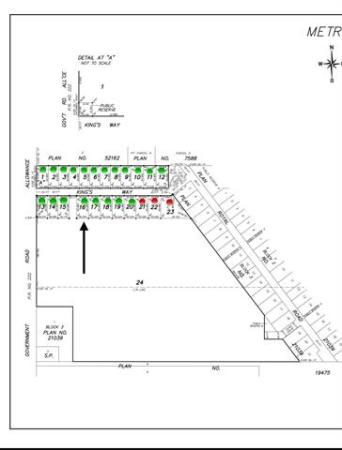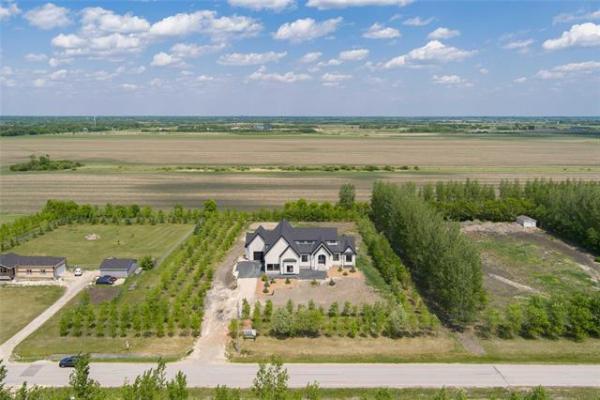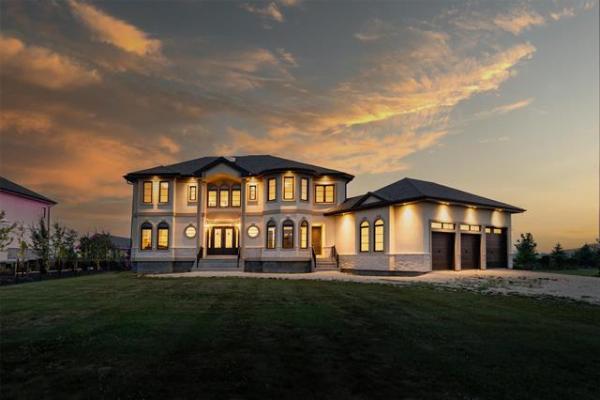




It's a dream we've likely all had at one time or another.
That dream? To live in a beautiful, established and centrally located community in a modern, updated home.
The reality is the first three attributes are definitely attainable, while the latter two are a little more difficult to secure. That's because established communities are littered with homes in need of extensive updating.
Fortunately, there are exceptions, and a home built some 60 years ago in Tuxedo is one of them. While 427 Shaftesbury Blvd., with its Tyndall stone exterior, might exhibit visible ties to the early 1950s, its interior is entirely contemporary.
"The home is a total redo," said Royal LePage Dynamic Real Estate's Lori Hopfner. "This home -- all 3,000 square feet of it -- has been redone, top to bottom. It's full of every feature you would have with a new home and more."
Take the home's generous foyer, for example. The moment you walk in, your eye is drawn to it, with its taupe, textured look. At first, the thought is it's some type of tile.
Not the case, said Hopfner.
"It's a flooring product by a company called Centiva. It gives you the look and texture of ceramic tile, yet it's warmer underfoot and far more durable. It runs from the foyer down the hallway through into the rear of the home, where there's an open area next to sliding patio doors that could be used as a play area, office or sitting area," she said. "It's a perfect material for a high-traffic area, which is what that area would be."
Another space that will undoubtedly see more than its fair share of traffic is the living room/dining room/kitchen area, which was also transformed during renovations.
"In its original design, the kitchen was separated from the living room by a wall, with a doorway off the dining room providing access to the kitchen," Hopfner explained. "Now the kitchen is open to the living room, which allows light to flow into it and makes it feel that much bigger."
Instead of a wall, there's now a cut-out occupied smartly by a three-metre quartz island with an eating nook for three on the living room side, and all kinds of preparation space on the kitchen side. Suffice it to say, few homes built in 1952 feature such a high degree of utility and style.
That theme of utility and style continues into the generous dining room, where sliding doors on its rear wall provide access to a big deck (30 feet by 16 feet) and a huge, park-like backyard.
The kitchen features a combination of charcoal and cappuccino maple cabinetry, the former around the periphery of the kitchen, including the cabinetry placed either side of a double sink with a huge window above it on the rear wall, and the latter providing stylish cover for all kinds of storage space.
Meanwhile, dark hand-scraped maple hardwoods provide an extra injection of warmth, while a seven-part bay window on the home's front wall allows the unencumbered entry of loads of natural light.
"This is a functional area that will lend itself well to entertaining," Hopfner said. "Flow is excellent right from the wide foyer through the living room into the dining room and kitchen. It's a function that many 60-year-old homes don't have."
Even more functionality and style are available in the large family room across the foyer from the living room.
"It's just a gorgeous space with its (original) herringbone floors, gas fireplace with stone surround and elm mantle (the latter sourced from a home in the Wolseley area) and a bank of six windows on the back wall," Hopfner said. "It's an area you can use for entertainment purposes or to just enjoy a movie with the family."
A new custom maple staircase leads to an upper level that offers the space and functionality a big family requires with its four bedrooms and four-piece main bathroom.
"Everything is new, from the flooring to paint to the fixtures," Hopfner said. "And while everything looks great, the important thing is that all four bedrooms are a good size with lots of storage, including the master suite."
With a big window, his and hers closets and the elegant hand-scraped maple hardwoods, the master suite rivals most new homes with its style and space. A three-piece ensuite boasts a large window, a two-metre custom tile/tempered glass shower with two shower heads, more of the textured taupe Centiva flooring and a cappuccino vanity with a quartz countertop and Kohler sink.
"It's as functional and modern as the master bedrooms in most new homes," Hopfner noted.
The finished lower level is a combination of old and new features. The gas fireplace (with black steel trim on a taupe-tinted original brick wall) and new berber carpeting are new features, while the walls and wet bar harken back to the home's origins.
"The beams above and walls are (original) teak," Hopfner said. "There's also an original curved wet bar, a powder room and a huge laundry/mechanical storage room. The rec room is an ideal spot for use as just a media area or combination media/play area."
Hopfner said the home's quality finishes, style and location are hard to beat -- or find, for that matter.
"This is a like-new home in an established, central neighbourhood that functions and feels great from top to bottom. Homes like these don't come along that often."
lewys@mts.net
DETAILS
Location: 427 Shaftesbury Blvd., Tuxedo
Year Built: 1952
Style: three-level split
Size: 3,000 sq. ft.
Bedrooms: 4
Bathrooms: 2 full, 2 half
Lot Size: 75' x 210'
Taxes: to be assessed
Price: $829,900
Contact: Lori Hopfner or Chris Pennycook, Royal LePage Dynamic Real Estate, at 204-989-5000




