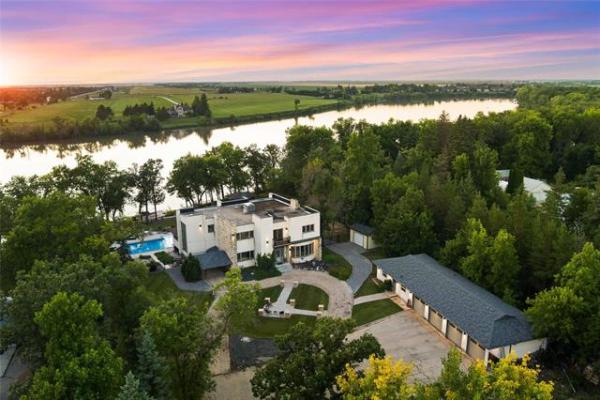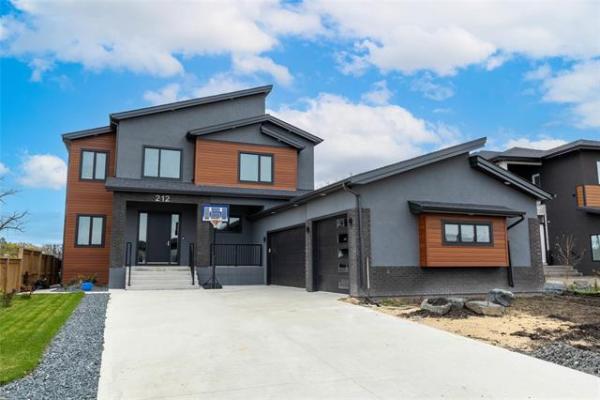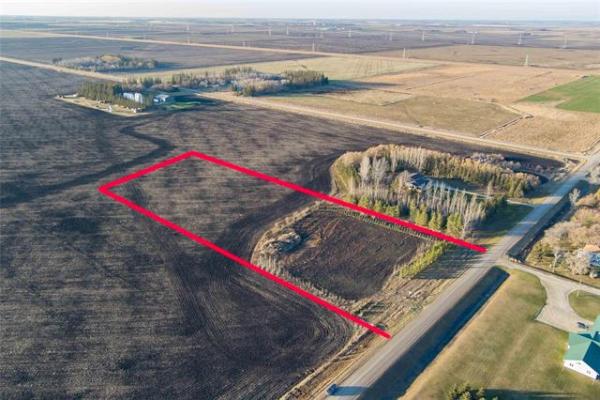




When you take a look at 197 Kingston Row, you can hardly believe it's 87 years old.
There's a reason, said Judy Lindsay Team's Brent Fontaine.
"The outgoing owners have renovated this home with incredible care and detail, inside and out," he said. "The first phase happened about 10 years ago, while the latest phase took place about four years ago. Let's just say the results speak for themselves. It's an absolutely stunning home on every level. You'd never know the home was built in 1925."
Located on a huge riverfront lot (83 feet by 224 feet) near the St. Vital Bridge and minutes from St. Vital Centre and various parts of south Winnipeg, the home is so contemporary it looks as if it was built within the last decade or so. It also possesses another unexpected yet delightful feature: a walk-out family room set five steps down from the home's main living area.
"I haven't seen any homes like this," Fontaine said. "This area was outfitted with a rear wall of windows and sliding doors that lead out back to a huge patio and two-tier deck and covered hot tub. The river view is incredible, as is the amount of light that the windows allow into the room. There's also a gas fireplace set in (light) taupe cultured stone, a beamed (pine ceiling) big TV niche and rich (newer) berber carpet."
Because 197 Kingston is a four-level split design, it offers a floor plan that features equal parts flow and privacy. Head to the rear portion of the walkout family room, and a brief hallway takes you to a large fourth bedroom (13.2 feet by 17 feet) just a few steps down from the foyer.
"It's being used as an exercise room right now but was originally intended to be an office due to it being next to the foyer," Fontaine said. "It would also make a great bedroom for a teenager, with its tray ceiling, big window and all the space."
Take those few steps up and you're greeted by a foyer that's simply grand in its dimensions and finishing quality.
"With all its space, a tray ceiling, burnt orange palette and slate floor -- along with slate detailing that frames a painting beautifully on the wall in front of the front entrance -- it provides a preview of the finishing quality that's found in both the great room and upstairs in the bedroom wing," Fontaine said. "The quality of the renovations throughout the home is outstanding."
That quality is showcased in the main living area, which combines a kitchen/dining room with a family room. The kitchen, with custom maple cabinetry, granite countertops and stone backsplash, is not only functional, but easy on the eyes and has plenty of room to move.
Access to the dining area, which seats six, is seamless, while the view is to die for.
"It's definitely a dining room with a view," he said. "There are three huge windows on the back wall, plus patio doors at either end that lead to the deck and hot tub, respectively. Like the formal family room, the dining area is on gorgeous cherry hardwoods; the kitchen has a tile floor. The formal family room is a beautiful spot, with its tray ceiling, recessed lighting and a huge picture window on the front (south) wall that combines with the rear windows to let all kinds of natural light inside."
As beautifully finished as the home's main and lower levels are, its most spectacular feature can be found upstairs in the form of an immaculate master suite.
"I think the only way to describe it is as being just a jaw-dropping space," Fontaine said of the 21.6-foot-by-12-foot bedroom (that doesn't include the ensuite). "First, you've got sliding patio doors that lead to a private balcony that allows you to enjoy the river view to the max. Next to the doors is a sitting area that's next to another gas fireplace (set in cultured stone). The bedroom also has a tray ceiling and triple closet."
Last but not least is the luxurious ensuite, which opens on the bedroom.
"It features a whirlpool tub set in the same marble as the floor, a steam shower and arched entrance with custom blown-glass accents. With the ensuite, balcony and TV area (a niche placed across from the fireplace), it's a space where you can just shut the door and escape from the world if you need to get away from it all for awhile."
With two more large bedrooms plus a four-piece main bath that's nearly as opulent as the ensuite with its jetted tub, tray ceiling and custom tile, 197 Kingston is a four-bedroom home ideal for a growing family, Fontaine said.
"A family of four, even five, could fit into this home quite nicely. It's not only a beautifully finished home on every level, but the different levels offer a nice balance of openness and privacy. The riverfront location is not only spectacular but central, too," he said. "Best of all, there's nothing that needs to be done to the home. All you need to do is move in and enjoy."
lewys@mts.net
DETAILS
LOCATION: 197 Kingston Row, St. Vital
YEAR BUILT: 1925
STYLE: Four-level split
SIZE: 2,478 sq. ft.
BEDROOMS: 4
BATHROOMS: 2.5
LOT SIZE: 83' x 224'
TAXES: $5,590.75 (gross 2012)
PRICE: $719,900
CONTACT: Brent Fontaine, Judy Lindsay Team Realty
204-925-2900




