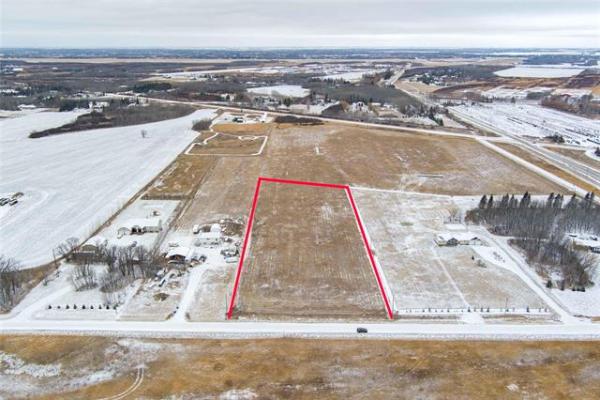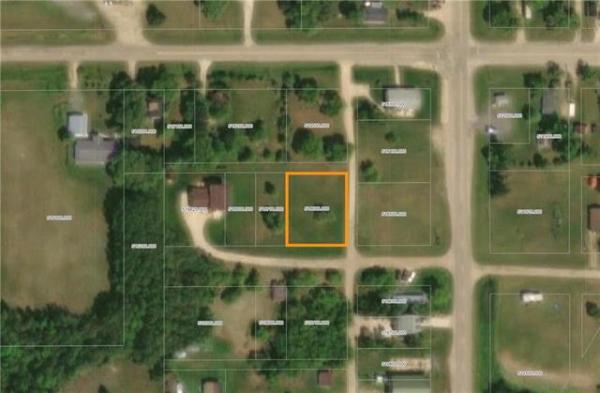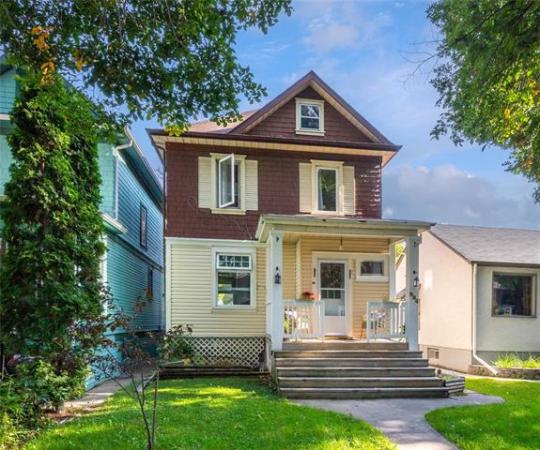



Condominium living is attractive, but it can come with a downside: a lack of living and storage space.
Equally important is how a suite is laid out. If a floor plan isn't logical, it doesn't matter how much space there is because it hasn't been used properly.
A unit with adequate storage and living space is 406 -1205 St. Anne's Road in the elegant confines of the Legend at Creek Bend, RE/MAX Executives Realty's Liz Taylor said.
"This plan is a rare find -- it's called the Harrison, and features nine-foot ceilings plus, two bedrooms, a den and a spacious main living area," she said. "This plan works extremely well because it has been modified."
That modification, is a formal dining room that was created by opening a second bedroom up on to the living room.
"It's extremely spacious (13.75 feet by 13.25 feet) area that has a six-foot wide entrance that links it beautifully to the living room. It could easily be converted back to a bedroom, but if you're an empty-nest couple, it's positioned perfectly for entertaining."
Truth be told, the main living area feels like you're in a house, not an apartment-style condominium. That feel can not only be attributed to the open-concept design, but also to the fact each space is huge, qualities derived from the fact the condo is 1,272 square feet.
Large windows in each room, plus patio doors off the living room that lead to a covered balcony, make the space bright.
"There's tons of natural light throughout the suite," added Taylor. "The balcony faces south overlooking the courtyard with views of the Seine River."
The balcony extends the living space in the living room (14.75 feet by 14.25 feet), which is big enough to accommodate a good-sized collection of furniture (sofa and loveseat), as well as a large flat-panel TV with entertainment unit and accent pieces.
Meanwhile, the kitchen (15 feet by 19 feet) has a unique feature.
"The kitchen's original design didn't call for an island," she explained, "Eventually, the owners had a four-foot by six-foot movable island put in. It has seating for three, which allows it to function as a kitchen table. It can also be used as a preparation/serving area when you have guests over for dinner, and it has storage space."
With its wealth of French white cabinetry, brown laminate countertops and taupe tile backsplash, the kitchen is functional and has flair. Medium brown engineered hardwoods combine with a taupe/white colour palette to create a warm feel that complements the main living area.
The bedroom wing contains an 11.5-foot by 10.5-foot den, huge four-piece bath and a spacious master suite that's larger than normal at 13.75 feet by 12.75 feet.
"It's a well-thought-out area that includes in-suite laundry in a large closet to the left of the hallway," said Taylor, adding there's a neat display/bookcase niche at the end of the hall.
"The den provides extra space for an office or TV room, while having the laundry room off the hallway is a convenient feature. The master suite is a big, bright space with a cantilevered picture window (with courtyard view), four-piece ensuite and big walk-in closet."
She added the building's amenities are a bonus. "Amenities include an exercise room, sauna, library, common room and four guest suites (that can be rented). The suite also comes with one underground parking stall and a storage locker on the parkade level. The common room is a beautiful space that comes complete with a kitchen and a balcony that overlooks the courtyard."
If you're an empty-nest couple looking for great value in a move-down residence, you needn't look any further, said Taylor.
"Condominium fees are very reasonable at $298.83 monthly, and the location is excellent, being just minutes to St. Vital Centre, and you're close to the Perimeter Highway for a quick exit to cottage country. Most importantly, you've got the space and storage needed to ensure there's no big adjustment coming from a house. With all the amenities, including walking trails by the Seine, it's a perfect spot for empty-nesters."
lewys@mts.net




