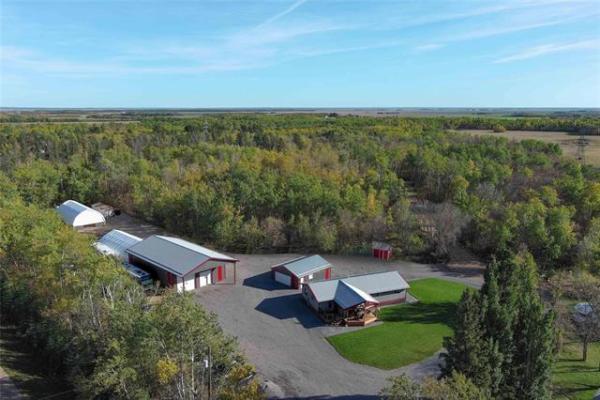




Once upon a time, it was a show home. Today, the stunning 2,234-square-foot bungalow — which was built in 2004 and comes with a walk-out basement — is for sale.
Except for the occasional nick in the paint, the home is still in show home shape.
It’s also one of the few homes for sale in Royalwood that’s on a lakefront lot, says RE/MAX Professionals’ Alan Reiss.
“This type of home is rare. They just don’t come available all that often,” he says. “These lakefront lots tend to be coveted, so when people buy a home on one, they stay for awhile. It really is rare for a home in such a great location to come up for sale so soon.”
It’s also rare for the home’s condition to match its pristine surroundings despite being only seven years old. Every area of the home is in immaculate condition — no chips out of the ceramic tile floor and no stains on the rugs. There’s barely a smudge on the windows (there are lots of them) or granite countertops.
The floor plan and finishing materials are second to none and the lake view is eye-catching.
“What can you say other than the view of the wetlands behind the home is simply spectacular. The builders did a great job of taking advantage of the setting. Literally every room in the home — with the exception of the den and dining room — look out on to the lake. The views from the great room are amazing because of the abundance of windows on the back wall.”
That’s no overstatement: take the kitchen’s secluded dinette nook, for example. Surrounded by three windows, it’s a spot that beckons you to breakfast with the promise of the early-morning sun glinting off the water and mist rising up on the water. Dinner’s appetizing, too, with the evening sun bouncing off the water and wild grassswaying in the breeze.
The kitchen elevates that feeling of serenity: textured tan ceramic tile floors, cinammon maple cabinets and black granite countertops create a warm ambience where Mediterranean mod meets western warmth. Off the kitchen there’s a nine-metre deck that overlooks the water.
“The finishing quality of the home is superb,” says Reiss. “The flooring is gorgeous, with ceramic tile and (medium-stained) maple hardwoods running through the main floor (tile in the foyer, kitchen and main floor laundry room; hardwoods through the family room, hallways and bedrooms). While it’s an artistic home, it’s also very practical. The layout is excellent.”
The family room is a combination of artistry and practicality. Perched beneath a three-metre ceiling, it also has a wall of windows, with elegant stained-glass transom windows at the top. Bordered on either side by a three-sided fireplace with ceramic tile surround and a staircase with curved, one-third walls, it’s a well-appointed spot to adjourn to for conversation.
There are plenty of other spaces to enjoy in the sprawling bungalow, with the master suite being the most notable main-floor space.
“It has floor-to-ceiling windows on the rear wall for the water view, and double doors that open onto the deck,” he says. “The spa-like ensuite is unique, with an island-style vanity with a double-sided mirror separating the sinks. There’s also a kidney-shaped jetted tub set in tan tile beneath a big glass-block window, a corner shower with ceramic surround and huge walk-in closet. It’s a great space.”
The bright, open-concept walkout basement — 2,000-plus sq. ft. — rivals the main level in terms of its view, space and amenities.
“There’s a dedicated media room, games area, wet bar, sitting area plus a fourth bedroom and three-piece bath, plus a huge storage area with potential for a fifth bedroom,” Reiss says. “The design and setting are tough to beat.”
lewys@mts.net
Realtors: Do you have a listing you think would make a great resale homes feature? Email it to Todd; it could be the next Resale Homes feature.
DETAILS
Address: 55 Westwater Drive, Royalwood
Size: 2,234 sq.ft.
Style: Bungalow with walk-out basement
Year Built: 2004
Lot Size: 60’ x 195’
Bedrooms: 4
Bathrooms: 3
Price: $899,900
Taxes: $9,627.00 (Gross 2010)
Contact: Alan Reiss, RE/MAX Professionals @ 981-1688




