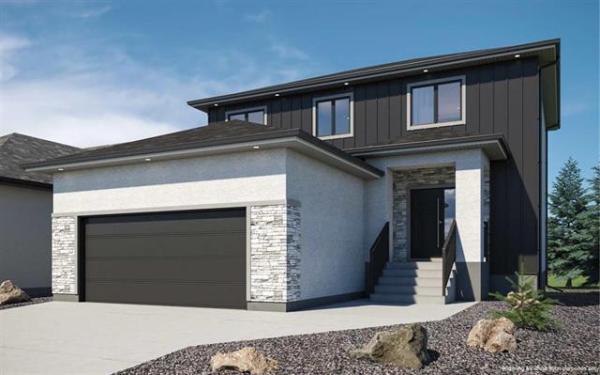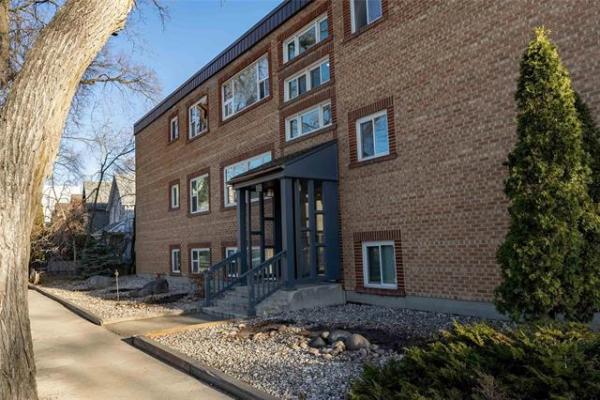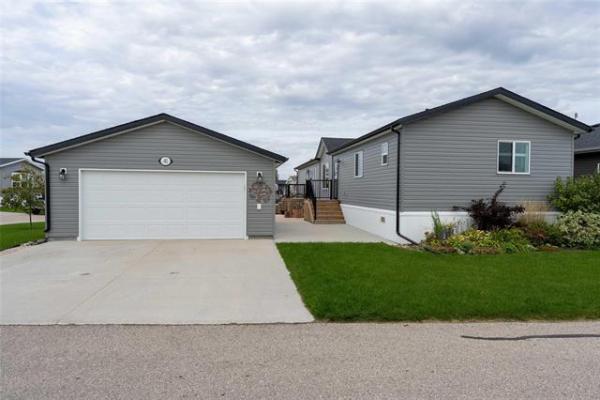
TODD LEWYS / FREE PRESS
The view from above the one-and-a-half-storey Wildwood home’s tastefully remodelled island kitchen is amazing.

TODD LEWYS / FREE PRESS
A fetching yet functional space, the dining room/living room offers gleaming hardwoods, loads of natural light and excellent flow, making it ideal for entertaining.

TODD LEWYS / FREE PRESS
There’s no shortage of striking style in the bright, airy living room, which is set beneath a soaring vaulted ceiling.

TODD LEWYS / FREE PRESS
Unique yet functional, the gorgeous loft-style primary bedroom is the home’s signature space.

TODD LEWYS / FREE PRESS
A sensational wall-hung vanity with dual sinks gets the spa-like ensuite bathroom off to an appropriately luxurious start.
Sometimes, you pass a home you can’t help but notice.
That’s the case with 760 Point Rd., where even the most casual glance inspires curiosity. Which is to say, its angular silhouette — which stands out against other more traditionally designed homes that line either side of the street — makes you wonder what such a funky looking home looks like inside.
The dwelling is unlike any other in the area, says Cole Castelane of Century 21 Bachman & Associates.
“This one of the most unique properties in the Fort Garry/Wildwood area,” he says of the 1,878-sq.-ft., one-and-a-half-storey home, which was built in 1986. “This home is a true breath of fresh air because it’s so interesting inside.”
Indeed, the home is the antidote to stodgy design.
Vaulted ceilings and angled walls add volume and interest, while large, well-placed windows allow copious amounts of daylight to flow freely inside.
In short, says Castelane, the 38-year-old home is anything but a cookie-cutter design. Even better, the home has been updated to contemporary standards.
“The great thing about this home is that it had a great layout to work with. Because its design was already modern with the high ceilings, generous spaces and large windows, it made it that much easier to do the updates.”
Chief among those updates is the kitchen, which is as contemporary and functional as any you might find in a brand-new home.
“Featuring a vaulted ceiling, it was remodelled with a gorgeous quartz island with eating nook for three, a gas cooktop, dual wall ovens, charcoal-grey cabinets and a grey-tile backsplash,” he says. “There’s also a walk-in pantry, and a sliding patio door takes you out to a private, southwest-facing backyard with large deck that’s ideal for evening barbecues and relaxation.”
He adds that the space next to it — a big, bright dining room/living room — is just as impressive.
“It’s a totally spectacular area. The dining room is huge, with space that allows for a table that can hold six to 10 guests; that makes it perfect for entertaining.”
Then, there’s the living room, which is a sight to behold.
“Tons of light comes in through a big window on the rear wall, while a gas fireplace adds a nice, cosy touch. The feature that really makes the space is the vaulted ceiling, which allowed for a gorgeous balcony, which frames the loft-style primary bedroom above. It’s an amazing design feature that really sets this home apart from others.”
Likewise, the primary bedroom also adds to the home’s uniqueness.
Accessed by a streamlined, recessed staircase, it’s a space unto itself. Tucked securely away from everything, it truly is a private retreat.
Not to mention a luxurious one, says Castelane.
“Like all the other rooms in the home, this offers a different feel. In this case, you’re up in a bright, airy loft that comes with a vaulted ceiling, a bedroom area with two skylights over it and a separate walk-in closet that holds tons of wardrobe.”
Then there’s the ensuite, which caps off the area perfectly with its seamless mix of style and function.
“It starts off with an incredible wall-hung vanity with dual sinks and an amazing matte-black granite countertop with multi-coloured, earth-tone swirls that surround the sinks. The space to its rear offers a vaulted ceiling, freestanding tub with backlighting, a tiled walk-in shower with rain shower head and another skylight that lets in more natural light.”
More functionality can be found downstairs in a neatly recessed bedroom wing placed to the right of the roomy foyer.
“You get two more good-sized bedrooms at the end of the hallway, making them ideal for kids. There’s also a beautifully remodelled main bath and a main-floor laundry room, which is a very handy feature. There’s no basement, so you don’t have to worry about flooding.”
Finally, there’s the home’s location.
“It’s just steps from schools (Oakenwald Elementary, Viscount Alexander School, St. John’s Ravenscourt), golf and tennis (Wildwood Club, Crescent Drive), Thermea spa, hiking and biking trails and tons of amenities out on Pembina Highway,” Castelane says. “This is a wonderful, updated, one-of-a-kind home that’s in one of the city’s most special neighbourhoods.”
lewys@mymts.net
The Details
Location: 760 Point Rd., Fort Garry/Wildwood
Year Built: 1986
Style: one-and-a-half-storey
Size: 1,878 sq. ft.
Bedrooms: three
Bathrooms: two
Price: $549,080
Contact: Cole Castelane, Century 21 Bachman & Associates, 204-981-1958 or Brett Castelane, Century 21 Bachman & Associates, 204-688-8799




