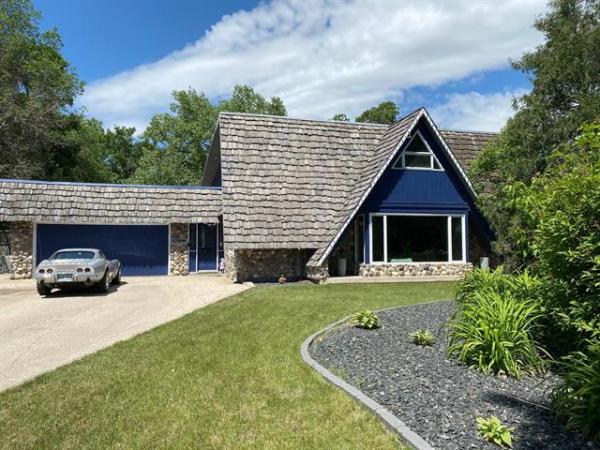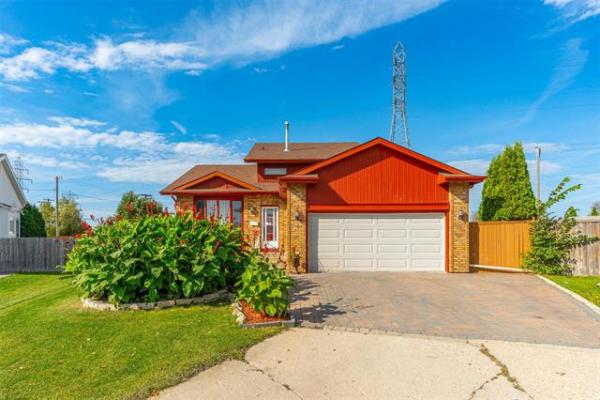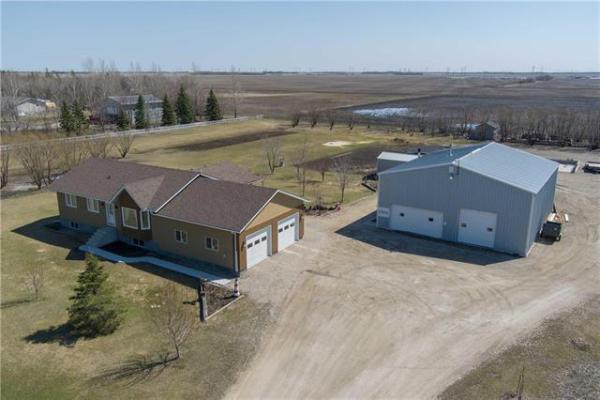

The dining room’s two-sided fireplace serves both as a striking focal point and space divider.



Sean Kirady of RE/MAX One Group says pride of ownership is apparent the moment you walk in the front door of 3 Hill Grove Point, an 1,894 square-foot walkout bungalow built by Gino’s Homes in 2015.
"The home is absolutely immaculate, the outgoing owners keep it like a show home," he says. "Not all three-year-old homes show this well. They’ve taken great care of it and it shows."
Just as obvious is the forethought that went into the home’s overall design, adds Kirady.
"I love its layout — it’s been planned out exceptionally well from the foyer on in. The grand foyer with its wide, tiled entrance and lower level staircase defined by one-third walls and a wall with cutouts behind it sets the tone for the home."
The staircase’s walls not only define it, but the front wall also subtly defines the foyer. Meanwhile, the cutout wall behind allows natural light to flow into the foyer, while providing a border that makes the formal dining room a distinct space.
A two-sided gas fireplace at the rear of the dining room also serves two purposes, serving as a striking focal point, while dividing the dining room from the great room — all without impeding flow between the two areas.
"It’s a minimalist design that features clean lines, generous spaces and lots of natural light," notes Kirady. "Although the home has plenty of style, it’s livable. Livability is never sacrificed for style as it is in some luxury homes."
Case in point is the home’s great room, which offers a wonderful synergy of light, navigability and understated style.
"The first thing you notice is all the glass at the rear of the home. There’s a huge picture window behind the family room, a patio door with glass centre (which leads out to an elevated deck overlooking the wetlands) and another big window on the kitchen’s rear wall," he says. "Tons of natural light flows in and the views of the wetlands behind the home are spectacular."
Then there’s the area’s inherent livability, which comes courtesy of a sensible layout.
"Flow is excellent. Entrances on either side of the fireplace make it easy to travel back and forth between the dining room and great room when you’re entertaining, while an evenly-proportioned great room makes for a spacious island kitchen and generous family room."
In a nutshell, the great room is exceedingly user-friendly and subtly luxurious.
"Take the kitchen, for example," Kirady says. "Not only does the island seat three and offer extra prep space, but there’s also an extra nook off to the side (next to an accessible but unobtrusive walk-in pantry) with extra countertop space and cabinets that can serve as an out-of-the-way working space."
He adds the finishes in the great room give it a modern, yet warm feel.
"There’s a ton of glossy thermofoil cabinets that contrast beautifully with gorgeous, (mocha) laminate countertops that feature an amazing textured surface. Espresso engineered hardwoods — the outgoing owners put them in because they mimic a slate/granite look — lend an extra bit of richness to the area."
The great room is then finished off by a subtly luxurious family room.
"Its huge picture window provides a spectacular wetland view and the gas fireplace with its teal paint pops with the dark hardwoods and the grey paint tones on the walls surrounding it. The TV niche is simple, yet effective — it doesn’t divert attention from the view, or the fireplace."
Not to be overlooked is the home’s efficient bedroom layout, Kirady adds.
"The secondary bedrooms are on one side of the home (in a wing next to the foyer) a four-piece bath, while the master bedroom is on the other side in its own private area. It’s a layout that really maximizes privacy."
The master bedroom is private and luxurious.
"It features a cool layout," he says. "Its entrance leads into a Euro-style ensuite with standalone soaker tub, semi-enclosed custom glass/tile shower with rain shower head, and amazing walk-in closet. Doorways on either side of the shower lead into the master suite, which features gorgeous wetland views and a patio door that provides access to the deck overlooking the lake."
The home is then capped off by a walk-out basement with media/office area, games area with a view (and wet bar) exercise room, two more bedrooms (one with wetland view) and full bath.
"Like the main floor, the walk-out basement offers a perfect combination of style and function," Kirady says. "It’s a beautifully-designed home in a great location that proves luxury doesn’t have to be complicated."
lewys@mymts.net
Details
Location: 3 Hill Grove Point, Bridgwater Forest
Year Built: 2015
Style: Bungalow with walk-out basement
Size: 1,894 sq. ft.
Bedrooms: 5
Bathrooms: 3
Price: $819,900
Contact: Sean Kirady, RE/MAX One Group, 204-997-1065
Open House: Tomorrow, 1 p.m to 2:30 p.m.




