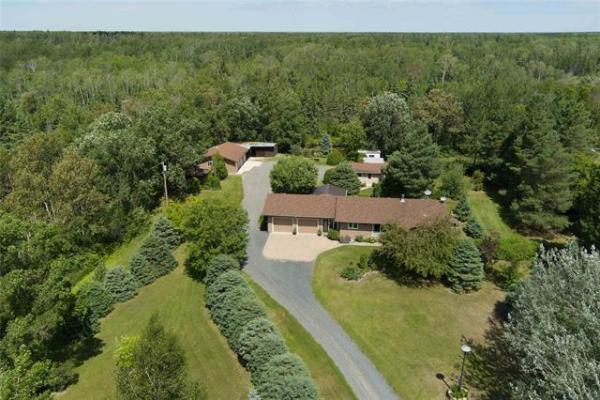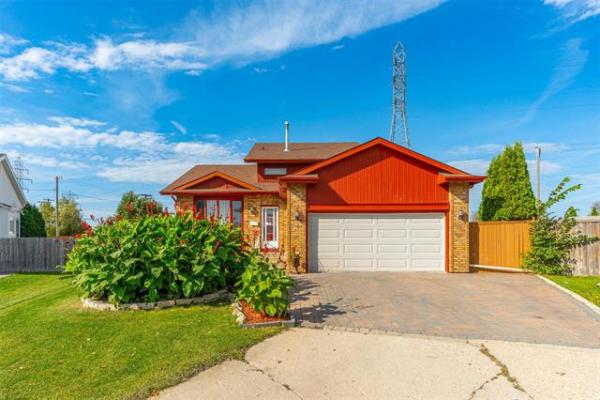
RUTH BONNEVILLE / WINNIPEG FREE PRESS
18 Larchwood Pl. in Norwood Flats

RUTH BONNEVILLE / WINNIPEG FREE PRESS
The home is tucked away on a quiet street in a central area, close to schools and downtown.

RUTH BONNEVILLE / WINNIPEG FREE PRESS
A walk-in closet attached to the master suite (above) is large and could double as an office or makeup space.

RUTH BONNEVILLE / WINNIPEG FREE PRESS
The kitchen is a shining example of the home's quality, featuring stainless appliances, maple cabinets an a peninsula with a three-seat eating nook.
While there are many special neighbourhoods in Winnipeg, there are some areas that really stand out.
Norwood Flats fits that bill with its enchanting enclave of homes sprinkled through bays that run off picturesque Lyndale Drive.
One of those bays, Larchwood Place, contains a two-storey home that’s ideal for a young family or professional couple, says Michael Leclerc of Royal LePage Top Producers.
"It’s located on a unique bay with front sidewalk and there’s no vehicular traffic," he says. "It’s a secluded, peaceful location with a park-like setting that’s perfect for a young family or young professional couple planning to start a family."
Even better, the home is move-in ready, Leclerc adds.
"Literally everything in the house has been done, from the windows to the kitchen and rec room downstairs. Not only that, but an addition to the rear of the home totally transformed it, both on the main floor and upstairs."
Though the 2,060 sq. ft. home was built in 1948, it bears little resemblance to a fourties-vintage home.
A good-sized foyer leads directly into the kitchen, which is thoroughly contemporary, Leclerc says.
"No expense was spared in the renovations to the home and the kitchen is a good example of that commitment to quality. It features a peninsula with eating nook for three, maple cabinets, a tile backsplash, dura ceramic tile floor and stainless appliances that include a gas range. It truly is a gourmet kitchen."
Meanwhile, a pair of doorways to the rear of the kitchen lead provide direct, seamless access to a spacious dining room/living room to its rear.
"With the kitchen just steps from the dining room/living room, the area is perfect for entertaining," he says. "The living room is spacious yet cosy, featuring wonderful views of mature trees through its big picture window. The dining room easily holds a table for 10 and has patio doors on its rear wall that open on to a huge deck."
A discreetly-placed hallway off the kitchen, part of the mid-eighties addition, then adds a pair of highly-useful spaces to the home’s versatile layout.
"The first space is a three-piece bath that’s set in a very accessible spot. Then, there’s a doorway that takes you into a huge, two-part room. The first space is a den with built-in desk and bookcase, while the second space is a media area."
A two-storey-high ceiling, an unexpected design feature, allowed for placement of a floor-to-ceiling window on the room’s side wall. The design was a stroke of genius, making for a serene, light-filled space that offers picture-perfect views of stately trees in the backyard.
"It’s a room that can be used to extend your entertaining area or for watching TV or a movie with the family," Leclerc says. "It’s a beautiful, versatile space that’s a pleasure to spend time in."
The high ceiling and floor-to-ceiling window also come into play upstairs, he adds.
"The addition to the rear of the home not only added the den/media room, but because it wrapped around behind the upper-level stairs, created a wonderful view of the media area from up high. Light also pours into the second floor from the huge window, as well."
The second floor features three bedrooms and a beautifully remodeled main bath.
"With its tile floor, deep soaker tub with tile surround and maple vanity, the main bathroom is absolutely gorgeous. A doorway with pocket door also connects it to the master suite."
The master suite is not only spacious, but also well-appointed. A large window on its side wall lets in loads of natural light, while a double closet and walk-in closet provide plenty of storage space and an extra bit of utility.
"The walk-in closet also has a desk area with track lighting above that could perhaps be used as a makeup table, or even as a work station/office," Leclerc says. "It even has a window on its rear wall that lets in additional light."
Despite being 70 years old, the home’s basement also offers plenty of usable space, a feature that ranks as a very pleasant surprise.
"There’s a huge rec room with built-in entertainment unit, plus a storage room with countertops, cabinets and a high-efficient furnace," he says. "There also a big laundry room, too."
Finally, there’s the home’s central, yet cottage-like location.
"You’re not only getting a warm, livable home, but a location that’s close to downtown, the Forks and St. Boniface. At the same time, you’re in a safe, park-like area that’s close to schools," Leclerc says. "This home is impressive in every way, offering great value to young families or young professional couples."
lewys@mymts.net
Details
Location: 18 Larchwood Place, Norwood Flats
Year Built: 1948
Style: Two storey
Size: 2,060 sq. ft.
Bedrooms: 3
Bathrooms: 2
Price: $549,900
Contact: Michael Leclerc, Royal LePage Top Producers, 204-792-6453
Details
Location: 18 Larchwood Place, Norwood Flats
Year Built: 1948
Style: Two storey
Size: 2,060 sq. ft.
Bedrooms: 3
Bathrooms: 2
Price: $549,900
Contact: Michael Leclerc, Royal LePage Top Producers, 204-792-6453
Location: 18 Larchwood Place, Norwood Flats
Year Built: 1948
Style: Two storey
Size: 2,060 sq. ft.
Bedrooms: 3
Bathrooms: 2
Price: $549,900
Contact: Michael Leclerc, Royal LePage Top Producers, 204-792-6453




