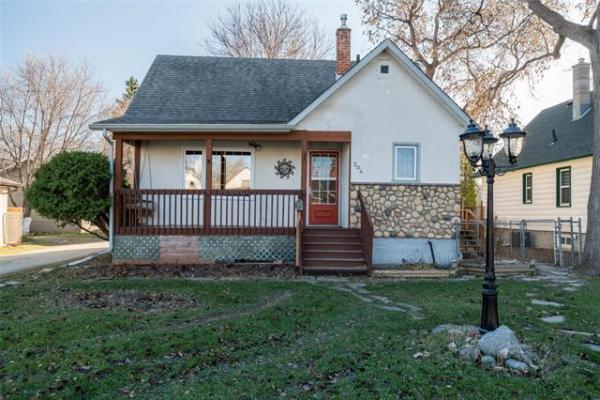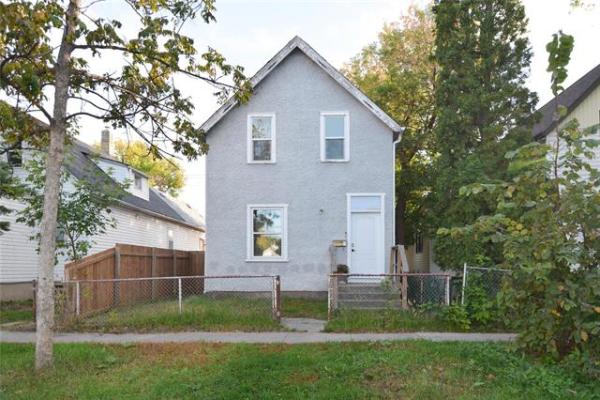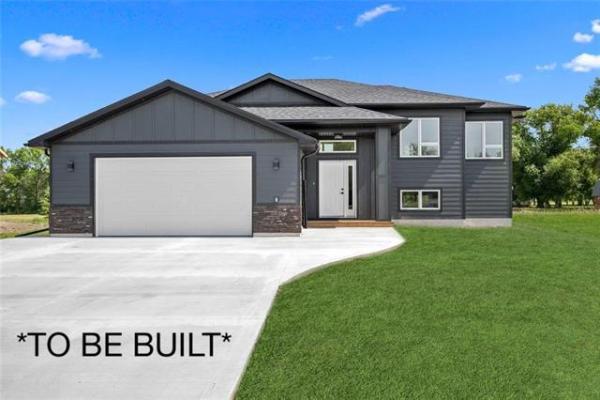


Standing on the 18th floor in an expansive penthouse at 200 Tuxedo Ave. surveying the city below, a sliver of a thought penetrates your consciousness.
That thought? This must be what it's like to live in New York.
Then, that Manhattan moment passes, and you realize that you're still in Winnipeg. Which is just fine, because, thousands of kilometres from Manhattan, you have the opportunity -- if you have the financial wherewithal, that is -- to experience what it's like to live in a residence that's River-City-chic.
"This is a one-of-a-kind, spectacular suite," said Royal LePage Dynamic Real Estate's Lainey Danzker. "It's a 2,400-sq.-ft. penthouse that's beautifully finished and features elegant, functional rooms throughout. It also comes with panoramic views, as it's a corner suite that provides gorgeous views to the south and southwest."
There's a reason those views are panoramic, she added.
"The outgoing owner renovated the suite extensively; one of the biggest projects was to open up the walls between spaces. The goal was to improve flow, and allow natural light to flow throughout the main living area."
That goal was accomplished -- in spades.
Not only is flow from space to space effortless, but the sheer volume of light created by opening up the walls between the living room (notable in itself due to its huge windows, custom millwork and marble-trimmed gas fireplace set beneath a TV niche framed by a silver surround) and dining room on one side (rear) and the sunroom on the other (front) -- which, in turn, allowed the huge windows surrounding the unit to do their job -- is spectacular.
Then, there are the views, which are -- no realtor-speak here -- truly breathtaking.
"This is not a floor plan typical of the other three penthouse suites," Danzker explained. "A lot of time and care was taken to create a floor plan that opened up the suite in such a way that it would take advantage of all the huge windows. No matter what room you're in -- living room, sunroom, dining room or office -- there's a gorgeous view to enjoy. The views are even more spectacular at night."
Equally spectacular is the suite's livability. That's owed to the fact that few condominiums -- especially apartment-style units -- have so much space to work with. To start off, the living room is a massive space at 26 feet by 20.4 feet; the sunroom is 17 feet by 12 feet, the den 15 feet by 12 feet and dining room 16 feet by 12 feet. With space and light aplenty, you never feel hemmed in, or bound by dim surroundings.
"Take the dining room, for example," she said. "You just don't see them this big in condominiums. Look at the size of the dining room table -- it seats 10 and has big, cushioned chairs, and there's still all kinds of space to move. It feels that much bigger because it opens onto the sunroom. There used to be a wall between the two spaces, but it was removed to enhance flow -- of movement, and light. It's simply an amazing area. Light also flows in from the den's huge windows; it also has a closet, so it could be used as a bedroom if needed."
In the midst of all the space and light is a 13-foot-by-12-foot eat-in kitchen that serves as an enclosed oasis from which to prepare gourmet meals amid white cabinetry (loads of it), a white marble floor and stainless appliances.
"It works well for entertaining -- it's only steps to the dining room, and because it doesn't open directly onto the dining room, you can keep dishes out of sight," added Danzker. "And there's even room for a good-sized table, too."
A second entrance on the other side of the kitchen then takes you to the bedroom wing, which houses more than bedrooms.
"It's started off by a large (nine-foot-by-eight-foot) laundry/storage room to the left that offers all kinds of well-organized storage space," she said. "There's also a huge linen closet across from it. Many apartment-style condominiums suffer from a lack of storage space. This isn't one of them."
In all, the bedroom wing contains not only the highly functional laundry/storage room, but a large second bedroom (12 feet by 11 feet) with built-in desk and its very own four-piece ensuite. At the end of the hallway is the master suite, no small space itself at 20 feet by 12.7 feet.
Like the rest of the condominium, it offers bright, functional luxury, said Danzker.
"It's a very spacious space that features a southwest city view through a wall of windows, a gorgeous tray ceiling with pot lights, a built-in desk and even a sitting area. There's a big walk-in closet with built-in drawers and organizers to the left of a hallway that leads to the ensuite, which is a private, elegant space with a tan (travertine) tile floor, corner jetted tub and a large tiled shower stall."
Danzker said the unit is unquestionably one of Winnipeg's finest.
"Not only is it livable, beautifully finished and offer panoramic views of the city, but features like underground parking, a huge storage locker and a central location that allows you to walk to a host of services nearby make it a gracious, convenient place to call home," she said. "It's condominium living at its best."
lewys@mts.net




