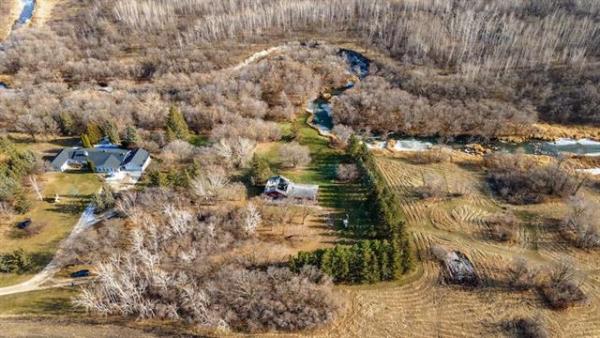
Todd Lewys / Free Press
A functional galley kitchen with built-in cooktop opens neatly onto a quaint eating nook.

Todd Lewys / Free Press
The dining and living room area is perfectly suited to entertaining.

Todd Lewys / Free Press
Accessed via a sliding patio door on the living room’s rear wall, the enclosed balcony is a lovely space ideal for entertaining or kicking back with a good book.

Todd Lewys / Free Press
It’s not difficult to imagine starting your day in the delightful breakfast nook.

Todd Lewys / Free Press
Downsizers will appreciate the primary bedroom’s space and abundance of natural light.

Todd Lewys / Free Press
A five-foot walk-in shower is the highlight of the primary bedroom’s three-piece ensuite.

Todd Lewys / Free Press
An invaluable space, the den can be used as a home office, hobby space or media room.
Empty-nest couples have a few prerequisites when they decide to sell their longtime home and downsize to a condo.
The first is that the condo needs to be large enough for them to live comfortably. That means it needs to be comparable in size to their previous home — and have enough space to accommodate most of their furniture.
At the same time, it must offer good storage space, indoor parking and be situated in a location that offers a mature setting and seamless access to a variety of key amenities.
There’s one last need: affordability.
That’s understandable, as the idea behind downsizing is to have a nest egg left over after changing properties to allow for a comfortable life and, hopefully, a bit of travelling or other bucket-list items.
Consequently, after selling their tastefully updated 2,000-sq.-ft. home for around $500,000 or so, the idea would be to find a livable condo somewhere in the $300,000 to $400,000 range.
Lori Hopfner of Royal LePage Dynamic Real Estate says she just listed a well-kept condo in Tuxedo perfectly suited to empty-nesters looking for a suitable landing spot.
“Right away, I think there are two things about this condo that would appeal to downsizers,” she said. “The first is that it’s affordably priced at $339,900. The second is its square footage — it’s 1,530 sq. ft., which is a really good size for an apartment-style condo.”
She adds that the condo’s structure also makes it very attractive.
“It’s constructed of concrete and steel, which makes for a very quiet unit. When you’re inside you feel like you’re in your own world as you don’t hear a thing. Coming from a house, that feature is very important.”
Truth be told, the impeccably maintained two-bedroom-plus-den suite has a distinct house-like feel to it.
A generous foyer transitions smoothly into a landing with a double coat closet and a laundry room to its right.
Hopfner also says there’s more to the laundry room than meets the eye.
“It’s quite large, which makes it very functional. There’s also a doorway behind it that leads to a spacious storage room. Storage is often an issue with apartment-style condos, but it isn’t with this one, as it also comes with a storage locker.”
Likewise, entertaining can also be an issue when living in a 1,100- to 1,200-sq.-ft. suite.
That’s not the case here, says Hopfner.
“Having that extra 300 to 400 square feet to work with really makes a difference, especially in the dining room/living room area. There’s lots of room for a table that seats six to as many as 12 in the dining room, with plenty of room left over to sit down and visit in the living room.”
A sliding patio door behind the spacious living room provides a portal to additional usable space, in this case an enclosed balcony.
“It’s a lovely spot for visiting with guests or simply reading a book,” she says. “It’s just a wonderful space.”
The same could be said for the kitchen area, which is divided into two distinct areas.
“There’s a functional galley kitchen with built-in cooktop and plenty of cabinet and counter space, which is complemented perfectly by a cute little breakfast nook that can seat four. It’s set beneath a large window that lets in loads of sunlight.”
From there, the breakfast nook transitions into a roomy den (which comes with an entrance that can be closed off by French doors) with another large window and double closet for odds and ends.
Meanwhile, the second bedroom has a door that connects to the main bath, making it an ideal guest room.
Finally, there’s the primary bedroom.
“It’s a large space that provides the space that downsizers were used to in their home; a large window on its rear wall also looks out onto mature pine trees,” Hopfner says. “It also comes with a three-piece ensuite that has a walk-in shower.”
On-site amenities include a recreation centre, in-ground pool and two indoor parking spots which are next to each other.
“This meticulously maintained suite represents an opportunity to make it your own with a few key updates,” she says. It’s in a perfect location, and with its great layout, you can turn it into a special home that meets your needs — with money left over to spend as you like.”
lewys@mymts.net
The Details
Location: Suite 3202, 65 Swindon Way
Year Built: 1979
Style: apartment-style condominium
Size: 1,530 sq. ft.
Bedrooms: two plus den
Bathrooms: one-and-a-half
Price: $339,900
Contact: Lori Hopfner, Royal LePage Dynamic Real Estate, 204-791-8243




