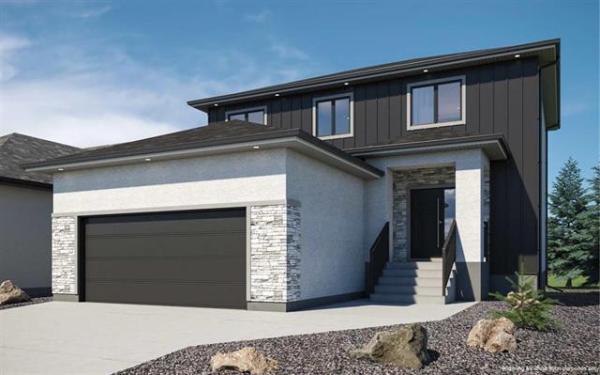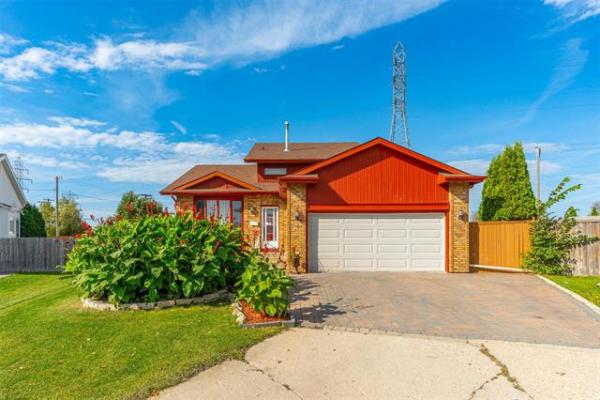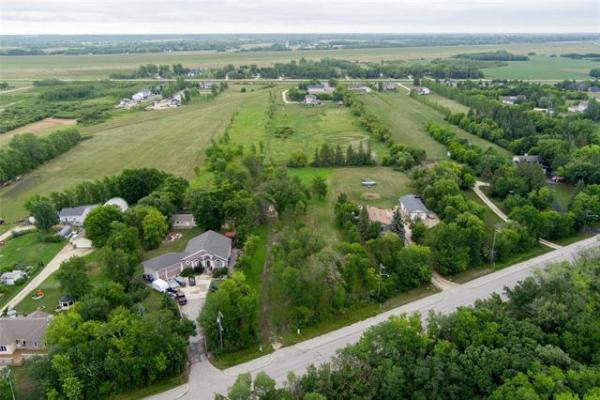



It's an ongoing debate, especially among young families looking to upgrade to a bigger, more family-friendly house.
The question? Buy new or used? The issue can extend to a home's location: City or quiet bedroom community?
With all the great communities in and around Winnipeg, it can take some time to make up one's mind -- unless a home delivers unforeseen value in terms of design and location.
Built in 2006 by noted builder Paradigm Custom Homes, 12 McQueen Drive, on a quiet street in the bedroom community of La Salle, is one such home. Although a family of five has occupied it for seven years, it doesn't feel like a resale home, as it's in pristine condition inside and out.
At a voluminous 2,330 square feet, it's a home that's made for a large, active family. It has four bedrooms, three-and-half baths and a fully finished lower level.
"It really is a home that's ideal for a growing family," said Re/Max Performance Realty's Ryan Davis.
"It all starts with a covered front porch (with all-weather Trex deck) that gives you a classic country feel that welcomes you into the home. Once inside, you're greeted by an interior that features a very contemporary design."
The home's contemporary, flexible look starts at the front entrance, where a wide foyer ushers you inside in expansive style. To the left is a large, bright flex room (with arched entrance, a huge picture window on its front wall and three piano windows on the wall next to it) that offers all sorts of possibilities.
"It's a space that can be utilized in many different ways," Davis said. "Right now, it's being used as a music room, but it could also be used as an office, playroom or as a dining room."
Once you enter the home's great-room quadrant, it becomes quickly apparent why the flex room isn't being used as a dining room: There's a much-larger-than-normal dinette area off the kitchen.
"It's huge -- there's a table for eight in it, and there's still all kinds of room to move," Davis said. "It's an area that's great for family meals or entertaining company. It's in a great spot, between the island kitchen and a three-season sunroom."
For the sake of practicality, let's deal with the kitchen first, lest we go on endlessly about the gorgeous space at the kitchen's rearmost area. Its centre point -- a raised, angled island -- offers an eating nook for two and serves as a base from which to prepare delightful culinary concoctions.
"It's a true gourmet kitchen that's spacious, offers an abundance of (naturally finished) maple cabinetry, a walk-through pantry and top-of-the-line stainless steel appliances, including a six-burner range and double built-in oven," Davis enthused. "It's also a bright area due to all the light that comes in from a big window over the sink and all the light that pours in from the sunroom."
At a generous 15.75 feet by 13.5 feet, the three-season sunroom, surrounded by no fewer than 10 large windows, is a spectacular spot. It can serve as either a private sanctuary in which to curl up and read a book or as a spot to visit with company as steaks are sizzling on the barbecue.
"It has doors on either side, too," Davis said. "One leads to a raised deck, while the other takes you down to a big patio. The landscaped backyard is huge and gorgeous, and with its built-in play structures and swings (two of each), it's a cool, park-like playground that kids can have tons of fun in."
Back inside, there's a huge family room (17.3 feet by 13.5 feet) adjacent to the kitchen. It comes equipped with a cultured-stone fireplace with near-floor-to-ceiling windows on either side, a built-in entertainment unit with three-tiered shelving on both ends and a 10-foot ceiling that increases light flow and makes the area feel bigger than it is.
"The fireplace complements the room perfectly, and the room itself is just the right size -- big enough to make it easy to move around, but small enough to be intimate," said Davis.
Ascend to the bright upper level via an angled staircase with dark maple handrails and white spindles, and you find three bedrooms plus a four-piece bath. As it should be, the master suite is the pi®ce de r©sistance.
"It's big and bright, thanks to two windows either side of the bed as well as three well-positioned piano windows," Davis said.
"The three-piece ensuite features a five-foot shower with two body sprays, and there's also a big walk-in closet. The two kids' bedrooms aren't tiny little rooms, either (they're 11.25 feet by 11 feet and 11.4 feet by 11 feet, respectively), and the four-piece bath offers a nice, deep soaker tub. There's also a laundry room, too."
Finally, there's a fully finished lower level that comes with a rare feature: a structural wood floor that makes for an extra-warm basement. An extra-high ceiling and large windows make for spaces (a huge rec room, big bedroom, three-piece bath, hobby room and storage) that feel larger than their listed square footage. With the lower level, the home comes in at over 3,000 square feet of livable space.
"Any comparable home in the city would cost you over $700,00," he said. "This is a well-built, beautifully finished home that offers tremendous bang for the buck with its huge, landscaped lot and safe, quiet location that's close to the city's south end. It's a great place to put down roots and raise a family," said Davis
lewys@mts.net




