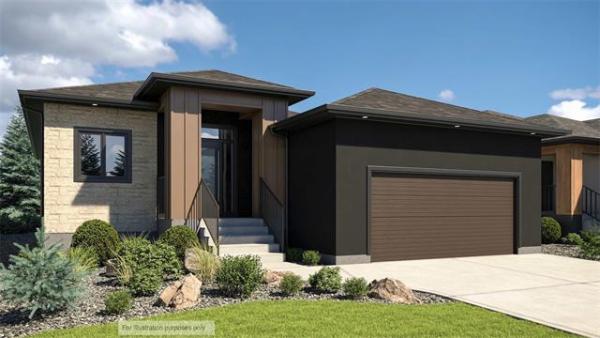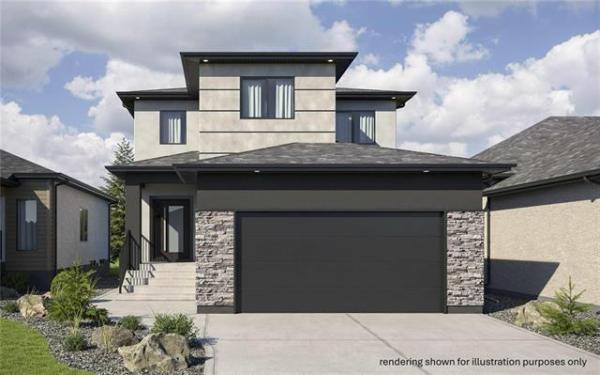




It's a classic Manitoba winter day: crisp and clear, the snow crunching underfoot as you survey the scene unfolding around you.
In this instance, you're on a serene stretch of Churchill Drive, the road and adjacent river curving away from you, the river covered in glistening snow.
Then, right on the road's curve on the opposite side is a sight that makes you feel as if you're out in the country: a quaint two-storey home set back deep in a lot festooned with mature trees, foremost among them majestic, snow-covered pines that dot the front yard.
Century 21 Bachman & Associates' Glen Williams said the home is a sight to behold, no matter what the season.
"It's a postcard house," he said of 259 Churchill Drive. "The lot is gorgeous, and big (at 64 feet by 180 feet) surrounded by all kinds of trees. In the summer, they provide shade and keep temperatures down in the home. In the winter, they thin out so you can enjoy the winter scene and the river view. This is also one of the most quiet stretches of Churchill Drive, so there's no traffic noise to deal with."
Indeed, the home's interior is country-quiet; there's not a sound to be heard. And while its exterior -- which features a combination of blue siding and grey stucco, along with stone pillars that define the home's recessed entrance -- looks quite contemporary, its interior is actually a delightful combination of modern and rustic design features.
The first modern feature is evident the moment you walk inside: an open-concept kitchen/dining room, something you don't necessarily expect in a home that dates back to 1949.
"The outgoing owners actually took out a wall and opened the two spaces beautifully onto each other," said Williams, noting the angled entrance that unites the two spaces is about eight feet wide. "They renovated the kitchen with cappuccino walnut cabinets, (tan/taupe) quartz countertops, a light taupe tile backsplash, cork floor and a built-in table for three between the two areas."
Turns out, opening up the area was a stroke of genius. Not only is traffic flow between the kitchen and dining room seamless, but so too is light flow.
"There's a huge, recessed window over the double sink and a beautiful bay window (with gorgeous oak trim) in the dining room, so light flows beautifully between the two spaces," he said. "The finishing materials, which include original oak hardwoods in the dining room, make for a warm area that's also very functional. The views out the windows front and back make you feel like you're out at the cottage."
Step across the hall -- which, among other things features more pristine oak hardwoods and an original oak staircase with rustic wrought iron railing -- and you enter a living room that's anything but ordinary.
To the right is a bay window through which a postcard-perfect winter scene can be viewed; in the centre is an electric fireplace set in a white surround with fluted mantel; over to the left, at the room's far end is a totally unexpected, but very welcome, feature.
"It's actually an Enershield four-season sunroom," said Williams. "It opens beautifully onto the living room, allowing for an abundance of natural light to flow in, while also providing a wonderful view of the backyard and all the trees that surround it. It's a space that's ideal for reading, or sipping your favourite beverage. It just rejuvenates you with all the light and the relaxing view."
Head upstairs via the well-preserved oak staircase, and you arrive to find an area that offers no fewer than four bedrooms. All the utility the upper level offers can be attributed to an addition that expanded the home's square footage, he added.
"You not only get four bedrooms, but you also get a den with a large picture window that overlooks the park and river across the way," he said. "The master suite is set off by itself next to the den, which could also be used as a sitting area, TV room or even a nursery, depending on your needs. The master suite -- its orientation is southeast, so you get the sun all day -- is a private, relaxing space with tree views and a three-piece ensuite."
Meanwhile, the other three bedrooms are all a good size (the smallest being 12 feet by nine feet).
"One bedroom comes with a built-in dresser and desk, and all bedrooms come with built-in shelving in the closets. Not only are the windows big -- they let in all kinds of natural light -- but they're also newer, and are very energy-efficient."
Unlike many post war homes, 259 Churchill's basement is more than just a storage space.
"It's developed and could be easily updated," said Williams. "At present, it has a rec room with wood panelling, a jacuzzi room, two-piece bath and a laundry room. The rec room would make a great play room for young children."
Last but not least is the home's excellent location, he added.
"While you feel like you're in the country, you really aren't. You're less than 10 minutes from downtown Winnipeg and The Forks, walking distance to schools, daycare, community clubs, recreational facilities and shopping. And you're right next to walking, cycling and cross-country ski trails, and, of course, the river. It's a beautifully updated postcard home that offers country charm and city conveniences."
lewys@mts.net



