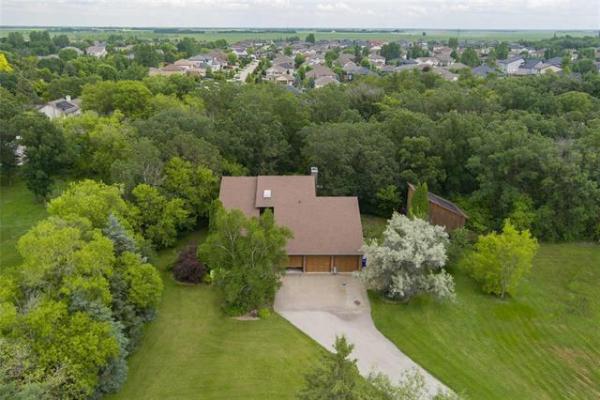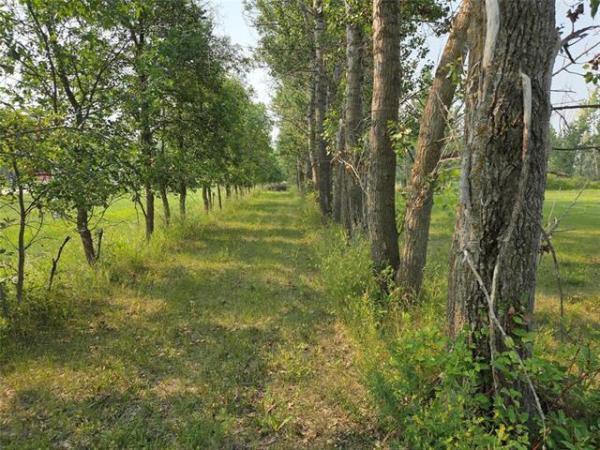
BORIS MINKEVICH / WINNIPEG FREE PRESS
495 Borebank St. was built in 1947.

BORIS MINKEVICH / WINNIPEG FREE PRESS
A spacious kitchen area with a stand-alone dinette and eating nook is one of 495 Borebank St.’s key selling points.

BORIS MINKEVICH / WINNIPEG FREE PRESS
The home features a finished basement that includes plenty of recreational space.

BORIS MINKEVICH / WINNIPEG FREE PRESS
The kitchen eating area.
When looking for a home in River Heights, it’s wise to pay attention to the age of a home.
That’s because older homes — say, ones built around the turn of the century — often feature awkward floor plans, knob-and-tube wiring and stone foundations that aren’t nearly as durable as more modern concrete ones.
While buying a "newer" home — one that was built from the 1940’s on — won’t necessarily save you from dealing with a few quirks, the chance of finding a more livable home is greater.
After all, the fewer upgrades you have to perform on a home, the better especially for a young family aspiring to find a home in such a central, family-friendly area.
Century21Carrie.com’s Shawn Sommers says he has a great move-up home at 495 Borebank St. in a prime spot that’s close to Corydon Ave., schools, transit, shopping and restaurants.
"The home is a mid-century that was built in 1947," he notes.
"That makes the home 70 years old, rather than 100 years old. Most importantly, it’s been updated in many key areas."
Those areas include the roof (2017), high-efficient furnace (2015), hot water tank (2014), PVC windows (within last 10 years), newer overhead garage doors, updated wiring (removal of outdated knob-and-tube wiring), newer soffit and fascia, and a (largely) maintenance-free exterior.
The fact that the home is a mid-century design is also an advantage in terms of its layout, as this is no chopped-up River Heights Classic. Rather, the 1,716 sq. ft., two-storey home features an exceptionally navigable floor plan.
A good-sized foyer leads directly to an L-shaped living/dining room with original oak hardwoods.
The living room itself is huge (at 13.6 feet by 22.6 feet), with a large picture window on its front wall that lets in tons of natural light. An electric fireplace with stone surround and oak mantle on the wall opposite the window adds rustic charm.
From there, the living room transitions smoothly into the dining room, which has far more going for it than being big enough to hold a table that can seat six to 12 guests, Sommers says.
"Not only is it abnormally wide and deep, but its left-hand wall is filled with windows and a patio door that leads to a (three-season) covered deck/gazebo with door that takes you out to a private, fenced backyard. It’s a great spot to relax in or visit with guests in the spring, summer and fall."
A doorway to the right of the dining room then leads into an amazing area, he adds.
"First, there’s a huge (20.5-foot by 10-foot) eat-in kitchen that’s much larger than you expect. There’s a separate dinette area, an eating nook with two seats on one side, and the kitchen on the other. The kitchen features brown marble countertops, loads of white cabinets, laminate plank flooring — and a three-piece main floor bathroom (with low-step-over shower), a rare feature in a home this age."
Head toward the rear of the kitchen and you find another space off on its left-hand side.
"French doors lead into a family/media room with two large windows and tons of room for a TV and furniture. It’s very close to the kitchen, so it’s easy for parents to keep tabs on kids playing inside while they’re in the kitchen preparing a meal, or having coffee. There’s also a back landing with tons of closet space at the rear, as well."
The home’s upper level also is full of pleasant surprises.
First and foremost, it contains three bedrooms a must for young, growing families. Each bedroom is also quite large.
"The two secondary bedrooms are 13.4 feet by 8.2 feet and 8.4 feet by 14.6 feet respectively," says Sommers. "One of the bedrooms also offers access to an awesome second-level deck that overlooks the back yard, too. The master bedroom is also a good-sized space, too (measuring in at 13.1 feet by 12.9 feet). The bathroom is gorgeous, with a marble tile floor and walls, and a deep soaker tub."
He adds there’s more livable space downstairs, a feature that families looking for separation will appreciate.
"The basement is finished with a rec room, den, three-piece bath and a laundry/mechanical/storage area. This extra living space is a real bonus, and really adds to the home’s overall livability."
Granted, the home could use a little TLC in a few areas, but its structure and mechanicals are good another plus, Sommers concludes.
"Most of the expensive stuff has been taken care of, the home just needs a few updates," he says. "There’s a lot of potential here. With a little work, a young family can make it into something special. The pay-off would be getting a functional, livable home in a great location that’s close to everything. With a little buffing, it’s a solid gem that could be turned into a beautiful diamond."
lewysmymts.net
Year Built: 1947
Style: Two-storey
Size: 1,716 sq. ft.
Bedrooms: 3
Bathrooms: 3
Price: $359,900
Contact: Shawn Sommers, Century 21 Carrie.com, 204-818-0707




