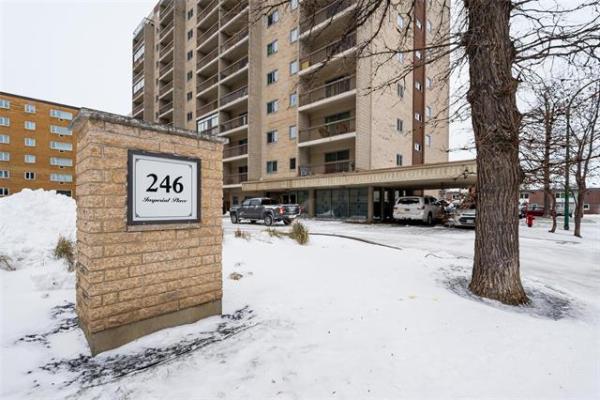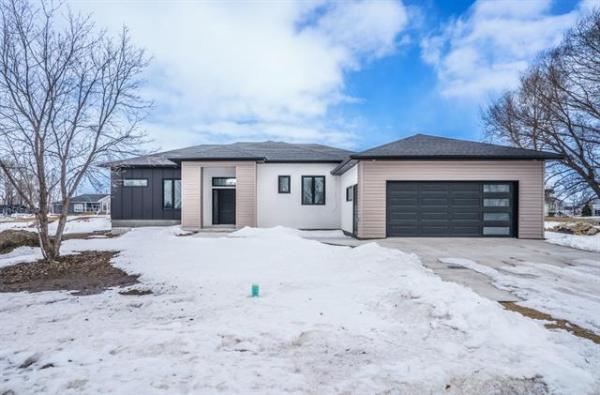


When it comes to building homes, Greg Tohms is a perfectionist; he wants every home be perfect for each client -- literally.
Imagine the attention to detail that went into his dream home. Tohms, the owner of Morrison Homes, built his abode in 2007. Located on a one-acre lot and set back 75 metres from Roblin Boulevard, the intent was to call 8538 Roblin "home" for many years to come.
That is, until a pristine 1.5-acre lot nearby became available. With that lot due to be occupied by a 2,500-square-foot bungalow in the not too distant future, Tohms put his 2,875-sq.-ft., two-storey home -- once a Morrison Homes show home -- up for sale.
"You know, we weren't planning on moving, but we just couldn't pass up that gorgeous lot," he says. "This home was built for us to stay here a long time, so whoever buys it will benefit from that."
The home has been outfitted with all the little extras -- the minute, yet significant design details that custom builders plug into their designs to make them special.
He says he designed the home to be as efficient as possible, with features such as an R50-insulated attic, R24 exterior wall insulation, Spider insulation system (the home was the first in Canada to use it), silent floor system with three-quarter inch subfloor and tripane, low-E argon PVC windows (windows in the great room feature solar shield to reduce interior fading).
From an ergonomic and aesthetic standpoint the home is filled with details that make the home a practical but pleasurable.
"We've always been in two-storey homes, so I wanted to design a two-storey home that was very functional," he says. "My first thought was that we needed to take advantage of the back lot with all the mature trees, so I went with a literal wall of glass. There are basically 18 feet of solid glass in the great room, so there's all kinds of natural light -- and a great view."
Several other features stand out in the great room area: a 48-inch cultured stone surround and slate wood-burning fireplace with built-in maple entertainment centre; an island kitchen with beige/black flecked granite countertops, breakfast bar, walk-in pantry and striking two-tone maple cabinetry. There's even a corner eating area with built-in benches by the door that leads to a spacious backyard deck .
"I wanted to do something a little different here, so we installed raised panel maple cabinets with a light mocha-glazed finish," Tohms explains. "The trim on the cabinets is a medium-stained maple. We mixed and matched colours to create something new that would stay in style for a long time. With the island, we added one foot to the depth (normal is two feet) to create a bigger work surface for preparing meals."
A host of other subtle details adds style and character to the kitchen: raised panels on the island, pillars defining the dishwasher -- and rich, textured oak flooring that runs through most of the main level. There's also a main-floor mudroom with porcelain tile floor, built-in shoe rack, bench and separate laundry room.
Tohms is particularly proud of his flooring choice, which is equal parts style and practicality.
"It's a hand-scraped, distressed product that performs better than regular hardwoods. It resists shrinkage and expansion better. I designed this house to be lived in, not looked at."
The upper level is also packed with subtle details that create a livable and visually pleasing home: an angled stairwell with a combination of wood and wrought iron spindles; Decor light switches with screwless plates; all kinds of windows for an abundance of natural light; and a separate bedroom wing for children.
"We created an archway to make a separate space for the two bedrooms and a four-piece bath," he says. "Kids need their own space and privacy, so it's worked very well."
It's then on to a lavish master suite that comes with another wall of windows (for an elevated view of the park-like backyard), an ornate electric fireplace/TV combination, expansive ensuite with massive jetted tub, open ceramic tile shower, heated ceramic tile floor and walk-in closet (five metres by 2.5 metres) with built-in shelves and drawers.
Last but not least is lower level with 1,200 sq. ft. of livable space that includes a media area (with gas fireplace), games area, fourth bedroom, three-piece bath and tons of storage.
"This home is the full package, everything is completed to perfection. It's hard to find a home of this calibre in such a great setting," Liz Cale of Powell Property Group says. "It's a wonderful home in every sense."
lewys@mts.net
DETAILS
Address: 8538 Roblin Blvd., Headingley
Size: 2,875 sq. ft. with fully developed lower level
Year built: 2007
Style: Two-storey
Lot Size: 100' x 450'
Bedrooms: 4
Bathrooms: 3.5
Taxes: $7,375.35 (gross 2009)
Price: $947,000
Contact: Liz Cale, Powell Property Group @ 479-9480




