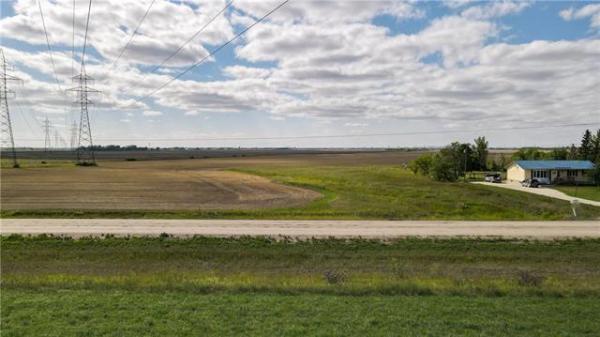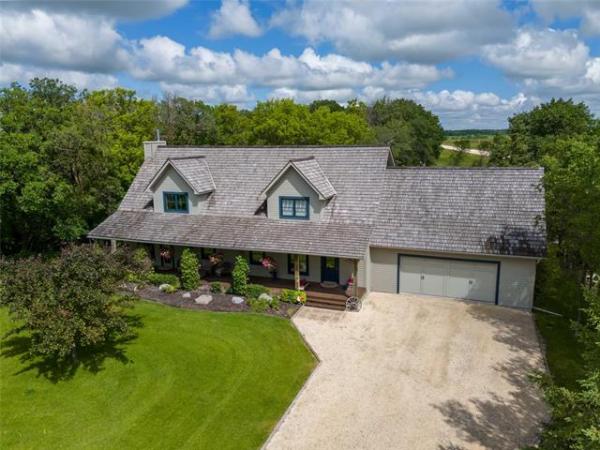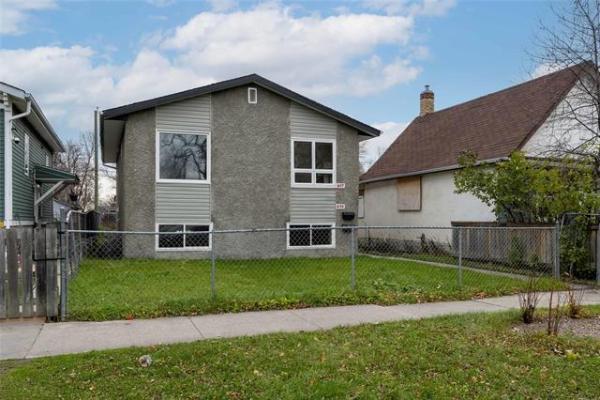


In terms of livability, not every home is created equal.
That's why you can walk into one home and feel something is missing, while another feels perfect the moment you set foot inside. After taking a moment to think about it, you realize it was the small, intangible details that made the difference.
That's the case with 23 Marvan Cove, said Sutton Group-Kilkenny Real Estate's Jeff Brown.
"This is a five-year-old, custom-built Gino's home that got every detail just right," he said of the two-storey, 2,361-square-foot design. "As soon as you walk in, you feel good. The interior feel in this home is absolutely incredible."
Simply put, the home's interior ambience is so welcoming because several design elements come together to create a very livable environment.
Exhibit A is the 18-foot-high ceiling that starts in the foyer and runs into the family room.
"Right from the start, the home has a grand feel to it," said Brown. "The (taupe) tile foyer is nice and wide, you've got the soaring ceiling above, and you also have a formal dining room to the left of the foyer that makes the area feel even bigger. Not only that, but there's a huge window over the front door -- which also has a glass centre with sidelights on either side -- that allows sun to shine in from the south all day long."
Only steps away is the well-proportioned great room, which is also surrounded by windows -- a collection of six floor-to-ceiling windows in the family room, four piano windows up high on the (left-hand) side wall and another large window between the family room and kitchen -- that make for an interior that's naturally bright, whether the sun is shining or not.
The family room itself is also a stunning space, and it's not just because of the presence of the huge windows, a corner (espresso) tile gas fireplace, warm cappuccino hardwoods or a cleverly-cantilevered entertainment unit niche.
"The staircase running up to the second level is absolutely spectacular. It has glass inserts in the (one-third, dark-maple capped) walls that allow light to shine through the entire main level, and there's a catwalk that spans the hallway that runs into the great room off the foyer," he said. "It's a design feature that's practical and just loaded with artistry."
It should come as no surprise, then, the adjacent kitchen also scores high in artistic impression. It's centrepiece is a huge, angled island with a raised eating bar for four. There's a large preparation area, yet the island isn't so big it impedes flow.
At the same time, there's no lack of cabinet or counter space, said Brown.
"There's a ton of cabinets -- they're shaker-style maple with a beautiful cappuccino finish that really pops on the dark-espresso backsplash (which also has white tile highlights). The black granite countertops are also a perfect complement to the cabinets and backsplash, while stainless steel appliances (a built-in stove and huge bottom-load fridge) are a perfect finishing touch."
He added that in spring, summer and fall, a pair of patio doors off the kitchen's rear portion lead to a beautiful backyard.
"It's a private, fenced area with a raised deck with pergola that leads to a patio and then to a fire pit further out in the yard," he said. "The home is perfect for entertaining, and having the backyard to use makes it even better for that purpose."
Back inside, the angled staircase -- bordered by the partly glassified one-third walls -- transports you up to the second level, which, like the main level, is exceptionally bright because of the high windows and a bank of three windows over the staircase's sub-landing, set several steps below the second floor.
Thanks to a spacious landing, there's plenty of room to move, so access to the bedrooms, main bath and convenient second-floor laundry room is seamless. As impressive as the other spaces are, it's the master suite that is the star attraction, as should be the case.
"At 21 feet by 14 feet, it's an absolutely huge space that welcomes you inside with its maple hardwoods and excellent layout," said Brown. "There's room for a corner reading chair, a king-size bed, a dresser or two, and the wall across from the bed -- which is framed by big, vertical windows on either side -- is a perfect spot for a flat-panel TV."
The bedroom's layout is unique yet functional, with the TV wall housing a large walk-in closet in behind. The presence of the wall then created a hallway that leads to the ensuite, which offers more privacy than most.
"It's a private, luxurious space that features a tile floor, corner air jet tub set beneath two windows, a frameless tile/tempered glass shower and an espresso maple vanity," he said. "There's all kinds of space and light to enjoy while you relax in the tub or take a shower in the morning."
Brown said 23 Marvan represents an excellent opportunity for buyers looking for a new home in an established community.
"The great thing about this home is that there's nothing to do," he said. "It's in incredible condition in and out, is landscaped and comes with window coverings and appliances. There's no reason to build a new home when you can get a home like this in such a great location."
lewys@mts.net




