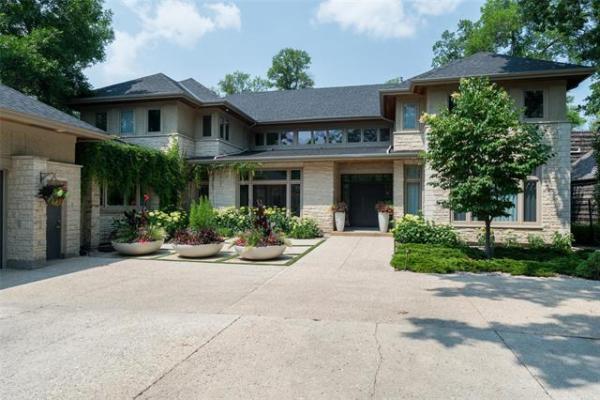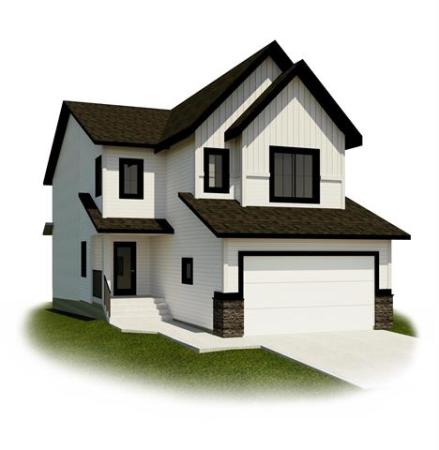
BORIS MINKEVICH / WINNIPEG FREE PRESS
221 Wellington Crescent

The master bedroom is spacious and filled with natural light, featuring rich, cappuccino-stained oak hardwoods.

A balcony is a good place to entertain guests.

BORIS MINKEVICH / WINNIPEG FREE PRESS
The bathroom at Unit 3C, 221 Wellington Cres.

PHOTOS BY BORIS MINKEVICH / WINNIPEG FREE PRESS
A contemporary, open-concept living room is one of the many selling points of this condominion at 221 Wellington Cres.
If you’re looking for a well-appointed upscale condo in a prime location, there’s no better place to live than Wellington Crescent.
But because many condos in the area are dated and there’s scant new condo stock, buyers often eventually expand their search radius beyond Wellington Crescent.
According to Garry Parkes of Royal LePage Dynamic Real Estate, there’s no need to do that. "I recently listed a beautiful two-bedroom plus den suite at 221 Wellington (unit 3-C)," he says. "Not only is it in a solid concrete and steel building that was built the right way in 1966, but it’s been beautifully remodelled throughout. It offers a nice blend of modern and classic design features."
The moment you enter the 1,569-sq.-ft. suite, you notice that it isn’t 40 or 50 years behind today’s design trends. A neatly angled foyer with huge coat closet ushers you inside, providing plenty of room to take off your shoes and coat. Yet, because it’s semi-enclosed, it doesn’t provide a panoramic view of the great room — a design feature traditionalists will appreciate.
From there, the foyer merges with a hallway that holds two bedrooms and a remodelled four-piece bath. The flooring — newer cappuccino-stained oak hardwoods — looks great and lends a modern warmth to the suite that continues on in to the great room.
Both bedrooms — as well as the main bath — are set well away from the main living area. The bedrooms are a good size with huge windows, which let in tons of natural light, and both offer loads of closet space. "The master suite is a super space that’s naturally bright and offers tons of room for furniture — there’s presently a huge armoire and desk in it, along with a queen size bed," Parkes notes. "And the ensuite is a big, beautiful space that not only offers a (taupe) tile floor, white vanity with raised (oval) ceramic sink and tub/shower combo — but convenient in-suite laundry, as well."
As impressive as the bedroom wing is, it’s the great room that steals the show. Open-concept in its design and filled with a collection of wonderful spaces and all kinds of natural light — it’s a very pleasant place to spend time. "I think the key to the area is the fact that a wall that previously separated the kitchen from the rest of the great room was removed," he says. "It opened it up on to the living room and dining room, making a traditional area into a very contemporary one."
That key renovation yielded a spacious peninsula-style kitchen that’s as modern as you’ll find in any new home. There’s loads of room to move inside, seating for two (on its interior) — and the finishing materials are totally trendy: taupe granite countertops, a wealth of white cabinets, pot drawers next to the range, white tile backsplash and stainless appliances. There’s also a huge dining area adjacent to the kitchen.
The massive four-season sunroom on the rear wall not only increases living space, but also adds natural light. "It has a tile floor and is basically all glass," Parkes says. "It’s a wonderful space to visit with guests or relax in; it also has a door off it that leads out to an open balcony that has plenty of room for a barbecue. There’s also another huge window behind the living room that lets in extra daylight."
Finally, the great room is finished off in delightful fashion by a fifth space set off to the side of the living room. "It’s a nice-sized space — it also has a large window that lets more light in, too — that can be used as a den, sitting area, or that could even be turned into a third bedroom. With all its natural light, open-concept design and beautiful finishes, the great room is just a wonderful area — there are so many great spaces to enjoy."
Above all, the suite offers excellent function to go with its contemporary interior: a basement storage unit to complement its already-high storage level inside; one heated underground parking stall and its exceptional location.
"You’re close to all kinds of amenities, from little shops, services and restaurants on Academy Road and Corydon Avenue, to Polo Park, Grant Park, the Kenaston strip and more," Parkes says. "Best of all, you can enjoy living in a beautifully updated, contemporary unit that offers easy, turnkey living."
lewys@mymts.net
Location: 3C – 221 Wellington Cres.
Year Built: 1966
Style: Apartment-style condominium
Size: 1,569 sq. ft.
Bedrooms: 2 plus den, 4-season sunroom
Bathrooms: 2
Condo Fees: $909.41/month
Price: $429,900
Contact: Garry or Becky Parkes, Royal LePage Dynamic Real Estate, 204-989-5000




