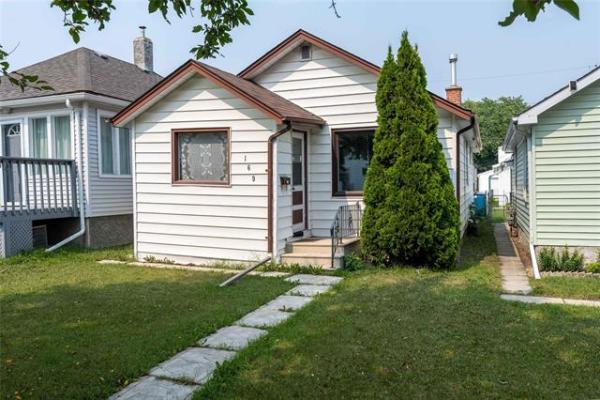



It's a brilliant, late March, early spring (or should we say late winter) day.
Not only does the bright blue Prairie sky hurt your eyes due to its azure-hued vibrance, but so, too, does the snow that surrounds the home, a 2,695-sq.-ft., two-storey red cedar residence that overlooks a serene stretch of the Red River in St. Andrews.
On this day, a little balm for the soul is required, as the wintery weather has proven to be, let's say, somewhat wearisome. Fortunately, a little balm -- of the modern rustic variety -- exists inside the home, where warmth, light and river views dominate.
"This is the perfect home for someone who wants a home and cottage rolled up in one," said Re/Max Performance Realty's Bill Thiessen. "Simply put, this home is something of an architectural wonder. It was built and planned to work in harmony with serene, landscaped lots and the gorgeous surroundings."
It would not be an overstatement to say the home's main living area is to die for. Imagine having a bright, gourmet kitchen with high-end appliances and finishes located next to a dining room positioned next to a wall of windows beneath a soaring ceiling.
At the same time, the kitchen is neatly divided from the living room by a two-sided stone fireplace. Once in the living room -- you can also see it from the kitchen -- you're privy to a panoramic view of the Red sweeping gently away from the home's substantial backyard.
"It's hard to know exactly where to start when talking about the home's great room," said Thiessen. "First of all, you're surrounded by all kinds of beautiful wood -- cedar on the walls and ceiling, and pristine oak hardwoods. Those two materials combine to create a rustic ambience that perfectly matches the surroundings outside."
Next, there's the dining room, which brings the expression "majestic" to mind.
"I know it tends to be an overused word in real estate, but I think the only word that describes it is spectacular. With its vaulted ceiling (which is all of 24 feet high), a wall of windows and all its space, it's a great spot to eat and entertain in," he said. "As dining rooms go, they don't get any better. There's also a screened-in porch off the dining room where you can relax or visit overlooking the river in the spring, summer and fall."
The adjacent -- and remodelled -- kitchen isn't bad either, added Thiessen.
"It opens up nicely to the dining room and offers an eight-foot centre island (with eating nooks for two at either end), a tile floor, (black/copper) granite countertops, stainless backsplash (behind the Thermador range) and an industrial-style Sub-Zero fridge," he said. "The view from the kitchen through a 15-foot-wide window over the double sink is amazing, with the river and mature pines."
Take a couple of steps into the living room, and you feel like you've found a little slice of heaven.
"All the design features come together to create a very appealing space," Thiessen said. "A five-part picture window on the rear wall frames the river view perfectly, and brings the outside inside in a big way. At the same time, the vaulted ceiling makes the room feel big and bright; the cedar walls and ceiling and stone fireplace provide a rustic warmth that makes you feel like you're out at the lake."
Head upstairs, and the theme is the same: rustic warmth, spectacular views and a home that deftly mixes form and function.
"Once again, the view is just incredible. There's an absolutely huge window over the first landing that gives you a great river view, and then, once you get to the second level, there's a catwalk with windows and a sliding door that not only offer another super view of the river, but give you access to a balcony next to the master suite where you can enjoy coffee in the morning looking out over the river."
The upper level -- which also contains two secondary bedrooms and four-piece bath -- is then capped off beautifully by a loft-style bedroom.
"At just over 15 feet by 13 feet, it's a nice size," said Thiessen. "And it not only overlooks the living room and river, but it also has an extension of the stone fireplace that's the focus of the room. It also has a built-in dresser, his/her closets -- and a view of the mature trees and river through a rear window. Exit the bedroom, and you've got the river view from the balcony."
While the home was built in 1978, the design was ahead of its time. First, the home was built on piles, a rarity 35 years ago. Second, the main level is very contemporary, featuring a den, porch, laundry room and three-piece bath. Third, the location is as prime as you can get.
"I would have to say the home is on one of the loveliest bends of the Red River you can find anywhere," he said. "This lot is as prime as you can get with the view and its elevation -- it's set high above the river. It's also a very functional home with updates such as a newer roof (2012) and two newer furnaces. This is an architectural masterpiece in a great spot that offers incredible value."
lewys@mts.net
DETAILS
LOCATION: 171 River Road, St. Andrews
YEAR BUILT: 1978
SIZE: 2,695 sq. ft.
STYLE: Two-storey contemporary
LOT SIZE: 1.77 acres
BEDROOMS: 4
BATHROOMS: 2
TAXES: $4,616.00 (Gross 2011)
PRICE: $599,900
CONTACT: Bill Thiessen, Re/Max Performance Realty @ 204-255-4204




