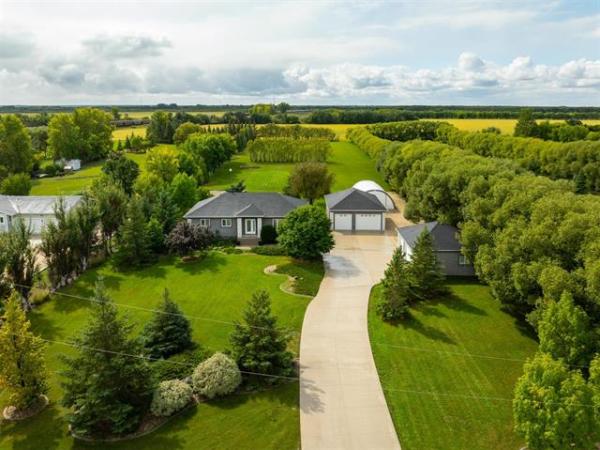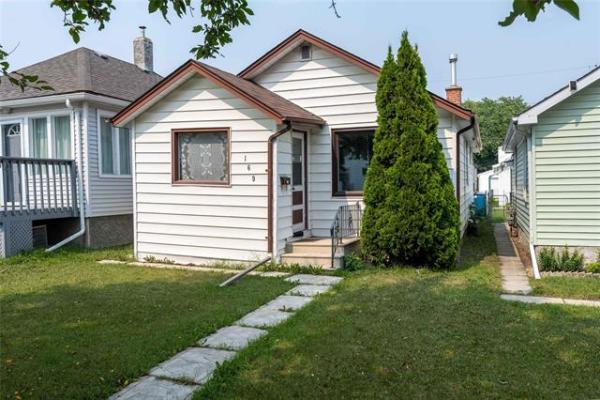
A vaulted ceiling gives the living room a warm, spacious feel, while a huge bay window lets in natural light.

Surrounded by large windows, the spacious lower level rec room is centred around a wood burning fireplace.

The modular home’s eat-in kitchen is spacious and well-equipped.

Most recently used to run a honey making business, the 90 by 30-foot workshop could be used for a variety of purposes.
If there’s one thing that a contractor, handyman or mechanic needs, it’s space to spread out to do their work without feeling hemmed in.
Unfortunately, there aren’t many areas in the city where you can find an acreage with a house and king-sized workshop.
That leaves mechanically minded types with a dilemma: do they settle for a smaller workshop and house in the city, or do they search for a similar set up well outside the city?
There’s no need to settle when you can find a set up like the one found on a 5.49-acre lot at 1051 Porcher Rd. in St. Andrews, says Jeff Brown of Sutton Group – Kilkenny Real Estate.
“You could say this property is a triple threat,” he says. “First, you get a functional four-level split home. Then, there’s a 1,000 sq. ft. modular home just steps away from the house. Finally, there’s an incredible, huge workshop that could be used for a variety of purposes.”
He adds that the property’s location is also highly desirable.
“I just love the fact that it’s only six minutes from the Perimeter, so you’re not far from the city at all if you need to run in to shop or go for dinner. The lot itself is also just a short way down the road so you don’t have to drive a long way down a gravel road to get to it.”
Once there, you’re in your own little world.
Mature trees surround the property, giving it a distinct rural feel. Best of all, the three structures on the property — house, modular home, and workshop — are set well apart.
“That’s an awesome feature, as you can really compartmentalize your life,” he says. “When you’re home, whether in the house or modular home, you have your privacy. But when you walk over to the shop, you’re at work. When you finish work, you can go back home and enjoy all the peace and privacy that the gorgeous lot has to offer.”
Turns out, both the house and modular home have much to offer.
The four-level split is a warm, welcoming residence, offering a spacious, eat-in country kitchen and a lovely living room with a vaulted ceiling and huge bay window that provides a view of the beautifully treed front yard.
Three bedrooms — including a spacious, light-filled primary bedroom — occupy the home’s topmost level, while its lower level houses an impressive rec room.
“This is such a functional home with lots of different spaces to enjoy,” says Brown. “The rec room, which is probably my favourite space, is just gorgeous with its wood burning fireplace, hardwood flooring and huge windows that let in tons of light, plus views of the trees surrounding the home.”
Then, there’s the modular home, which is tucked away neatly behind a pristine stand of trees just a short walk from the 50-year-old home.
“It’s got three bedrooms, a three-piece bath, laundry room, huge eat-in kitchen and a massive family room,” he notes. “If you have kids who want their own private living quarters, you could let them use it. If you’re running a family business out of the workshop, family members could live there.”
Lastly, there’s the workshop, which looks quite modest from a distance.
That’s not the case, says Brown.
“Once you start walking through it, you realize that it seems to go on forever — it’s just massive at 90 feet deep by 30 feet wide. It most recently was used to manufacture honey, but it could be used for any number of purposes. It’s a dream shop for a mechanic, plumber, or woodworker. If you were to build it from scratch, it would cost hundreds of thousands of dollars.”
In short, the versatile property is a true rarity.
“It’s really a hidden gem,” he says. “The house itself is amazing with its wonderful layout and features such as geothermal heating and cooling. The modular home is in great shape and is incredibly livable. And the workshop offers endless possibilities.”
To put it more succinctly, the set up is a once-in-a-lifetime find, says Brown.
“It’s literally impossible to find the same type of set up in the city,” he says. “It’s perfect for a family business. Everyone can live there and spread out in two separate homes. And when you’re finished working in the awesome workshop, you can walk home and enjoy all the gorgeous lot and beautiful homes have to offer.”
lewys@mymts.net
Details
Location: 1051 Porcher Rd., St. Andrews
Year Built: 1973
Style: four-level split
Size: 2,000 sq. ft. (Main Home) PLUS: 1,000 sq. ft. (Modular Home)
Lot Size: 5.49 acres
Bedrooms: three
Bathrooms: two
Price: $799,900
Contact: Jeff Brown, Sutton Group – Kilkenny Real Estate, 204-997-5333




