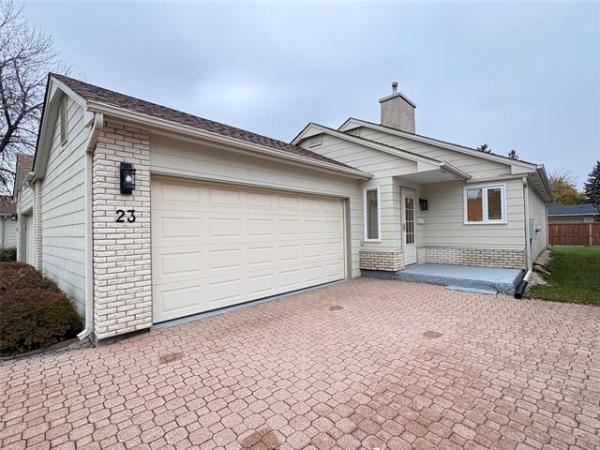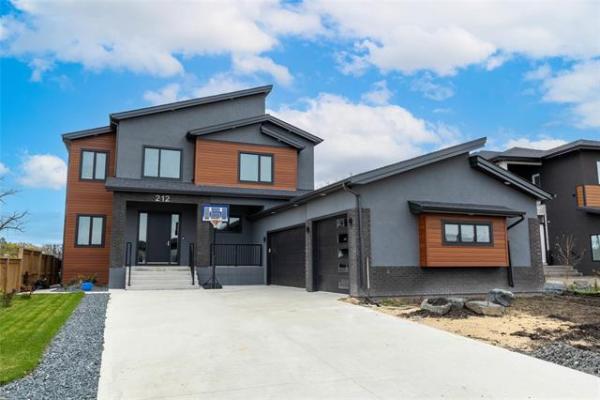
BORIS MINKEVICH / WINNIPEG FREE PRESS
Both bedrooms are spacious, with the master bedroom connecting to the main bath.

BORIS MINKEVICH / WINNIPEG FREE PRESS
The living room features a corner electric fireplace and sliding patio doors that lead to a large balcony.
Today’s real estate market can be tough to negotiate for singles, young families and empty nesters. Why? Simple: because folks in those market segments are often operating on a modest home-buying budget.
With those budgets often falling in the $190,000 to $220,000 range due to recent changes in home-buying regulations — i.e., CMHC debt-to-income ratio changes and the new federal government-imposed "stress test" — it can be difficult to find a single-family or attached home that’s in livable condition.
Consequently, buyers need to look elsewhere. That means taking a look at what condominiums have to offer. And truth be told, they’re no cakewalk, either. While affordable, buyers — and rightfully so — wonder about the possibility of being hit by a special assessment or huge condo fee increase in the event that work (roof, parking lot, balconies) needs to be done to upgrade a condo complex.
Still, condominiums — provided a condo corporation is well-run and has made a concerted effort to maintain a complex — are a viable option for singles, young families and empty nesters looking to downsize.
One of those complexes is River Park South’s Paddington Green, said Realty Executive Diamond Group’s Jim Born. "The complex was redone in 2010," he said. "While that’s important — the suites feature newer finishes (flooring, cabinets, countertops, tile backsplashes), newer (stainless steel) appliances and newer windows — the outgoing owners tell me that the property managers (Sunrex) have been doing an excellent job of maintaining the building, parking lot and complex grounds. That’s an important consideration."
Indeed, walking up to the building — Paddington Green is located in a nicely landscaped (and quiet) spot with good tree coverage next to a school — is a pleasant experience. The parking lot looks good, the balconies look good and the building’s brick/wood siding exterior is in good repair. The foyer is neat and tidy, with the carpeting and other finishes in excellent condition.
And although the unit is on the second floor, the trip upstairs isn’t a long one. "You only have to take five or six steps up and you’re literally there at the front door of the unit," he said. "It’s a quick trip up, which is a good thing if you’re carrying groceries or other items."
Once inside the unit, you’re greeted by an open-concept layout that gives the 890-sq.-ft., two-bedroom suite a spacious feel.
One of its main features is the kitchen, said Born. "To the best of my knowledge, none of the other two-bedroom units here have a kitchen like this one. The outgoing owners put in a new island equipped with white IKEA cabinetry (including a cool pull-out garbage container compartment) and walnut butcher-block countertop. It not only frees up counter space and adds a food prep area, but the open design allows you to interact with guests more freely when you’re entertaining."
Of equal importance is that the kitchen is functional and sufficiently stylish. There’s ample room for two cooks to move inside, while espresso maple cabinets, a taupe glass tile backsplash, taupe/bronze laminate countertops, stainless steel appliances and a taupe (faux tile) vinyl floor give it a rich feel.
At the same time, there’s a good-sized dining room (that can seat four to six) just steps from the kitchen. Meanwhile, the adjacent living room — which features a corner electric fireplace with glass tile surround and sliding patio doors to a large balcony — can easily accommodate a sofa, loveseat and TV with entertainment unit.
The balcony offers another bonus, said Born. "There’s a big storage closet off of it that’s large enough to hold various items, as well as a bike or two. In-suite storage is also good, as there’s a good-sized, L-shaped storage closet to the right of the foyer opposite the dining area. Storage space isn’t an issue with this unit whatsoever."
Space isn’t an issue in either of the suite’s two bedrooms, either. The secondary bedroom — which features a large (newer) window and big double closet — can be used either as a bedroom or an office. Across the way down the hall, the main bath — with its newer flooring, espresso maple vanity with ceramic bowl sink and tub with white tile surrounded with glass tile highlight — is not only well-appointed, but spacious.
Born said the master suite is very functional. "It’s not only big and bright, but comes with a walk-in closet with built-in shelving, built-in makeup table, custom-made storage unit (beneath a clothes rack) and a door that connects it directly to the main bath. It’s those little features that add function and convenience. There’s also free laundry right across the hall."
Speaking of convenience, the complex’s location is also ideal for singles, young families or empty nesters. "You’re close to shopping (St. Vital Centre), services and restaurants on St. Mary’s Road, transit is nearby, and if you’re a young family, you’re close to schools and parks (Grimsby Park is across the street)," Born said. "The suite has been well-maintained, and with the recent renovation and well-kept complex, condo fees are likely to stay affordable. Overall, this suite offers great value, quality, style — and affordability."
lewys@mymts.net
Details

Location: Unit 5, 142 Regis Dr. (Paddington Green Condominiums)
Year Built: 1979
Style: Apartment-style condominium
Size: 890 sq. ft.
Bedrooms: 2
Bathrooms: 1
Condominium Fees: $319.00/month
Price: $194,900
Contact: Jim Born, Realty Executives Diamond Group, 204-813-5358 or 204-227-9830




