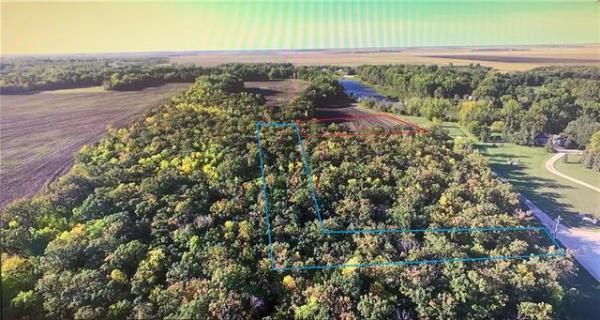
RUTH BONNEVILLE / WINNIPEG FREE PRESS
The spacious bedrooms feature hardwood floors.

RUTH BONNEVILLE / WINNIPEG FREE PRESS
The kitchen has loads of cabinets and built-in shelving.

RUTH BONNEVILLE / WINNIPEG FREE PRESS
The breakfast bar is a great place to start the day.

RUTH BONNEVILLE / WINNIPEG FREE PRESS
There are a lot of intangibles to consider when you’re looking for a move-up or move-down home. That checklist can be a lengthy one (and rightfully so). At the top of that list would be the home’s price — is it affordable? Next is the state of the home itself — i.e., has a reasonable number of updates been performed? Then, there’s the number of bedrooms (ideally three), its location, basement (developed/undeveloped), and so on.
In the case of 211 Browning Blvd., you can put a check mark beside each of those boxes, and more, said Lifestyles Real Estate’s Bob Dewar.
"I think the home is priced well for this area at $294,900," he said. "This home also has its fair share of updates, has three bedrooms on the main floor, and is in a beautiful, mature neighbourhood close to schools and community clubs."
Because the home is 56 years old (it was built in 1960), it’s essential that enough updates were performed to keep it contemporary. Affirmative on that count, said Dewar. "As with most homes, everything starts with how functional the kitchen, living room and dining room are — that’s what this home is all about. At one time, the kitchen was walled off from the living room, but it’s been opened up to the living room. That made a huge difference, as the area feels contemporary because it’s so open and functional."
When you first enter the 1,158-square-foot bungalow — the foyer is smartly demarcated by a multi-hued tile floor — the first thing you notice is the kitchen, which is fronted by a curved (granite) breakfast bar that seats three.
"The kitchen (11 feet by 10.7 feet) is absolutely fabulous — just love the colours and the lighting (a host of pot lights above the sink and interior peninsula)," Dewar said. "There’s tons of storage in the form of (maple veneer) cabinets, as well as cabinets and built-in shelving behind the breakfast bar. The peninsula inside the kitchen adds utility, while the (black/taupe) granite countertops add style. There’s also a (bronze/taupe) tile backsplash, and the tile floor is heated."
Then, there’s the adjacent dining room, which also offers all kinds of function. "It’s not only a good size (11 feet by nine feet) and can hold a table for six to 10, but there’s a patio door on its rear wall that provides access to the patio in the backyard. The living room is also quite large (nearly 22 feet by 11.7 feet). It features a big (newer tri-pane) picture window, and is perfect for entertaining. The open-concept floor plan makes for an area that flows well from space to space, and that’s bright and warm (thanks to gleaming oak hardwoods)."
To the right of the foyer is the bedroom wing, which not only contains three bedrooms and main bath, but a linen and storage closet.
"All three bedrooms are a nice size," Dewar said. "The two secondary bedrooms are 11.5 feet by 9.4 feet and 10.6 feet by 9.5 feet, with good-sized closets and big windows. The master suite is also a good size (11.5 feet by 11 feet) and features his and her closets, and a large window. The garage out front, along with a cedar in front of the window also give it a private feel."
While 1,158 sq. ft. might sound small at first blush, it pays to remember this is a bungalow. That means there’s almost as much space downstairs as there is upstairs (in this case, likely 900 sq. ft. or so). A quick tour of the finished basement confirms there’s nearly as much usable space downstairs as there is on the main floor.
"There’s a big rec room with computer area (33.6 feet by 10.4 feet), den, storage room, three-piece bath with corner shower, large mechanical/storage area with workshop and a potential (11-foot-by-8.7-foot) fourth bedroom," he said. "All you’d need to do is have the window widened a bit to make it into a legal bedroom. There’s all kinds of potential downstairs; it’s just a wonderful area."
Just as the rec room could serve as a play/media area for families with young children, the private, fenced backyard is also ideal for kids to play in, for entertaining (out on the generous patio) or even for a garden, said Dewar. "It’s big, fenced, has a shed, and is an ideal spot for young kids to play in in safety. And having the patio off the living room is a great feature if you enjoy entertaining."
The home comes with other features families or empty nesters will appreciate. "The home’s exterior is low-maintenance cedar and brick, and the roof is metal rather than asphalt shingles, so it should last for years. You also get air conditioning, a backwater valve, sump pump and newer tri-pane windows throughout. Finally, you’re in a great neighbourhood that’s quiet, yet close to all sorts of amenities on Portage Avenue. This is a solid, affordable home that would be a great fit for a young family."
tlewys@mymts.net
Resale homes
Location: 211 Browning Blvd., Westwood
Year Built: 1960
Style: Bungalow
Size: 1,158 sq. ft.
Bedrooms: 3
Bathrooms: 2
Price: $294,900
Contact: Bob & Renee Dewar, Lifestyles Real Estate, 204-979-5478 or 204-421-7653




