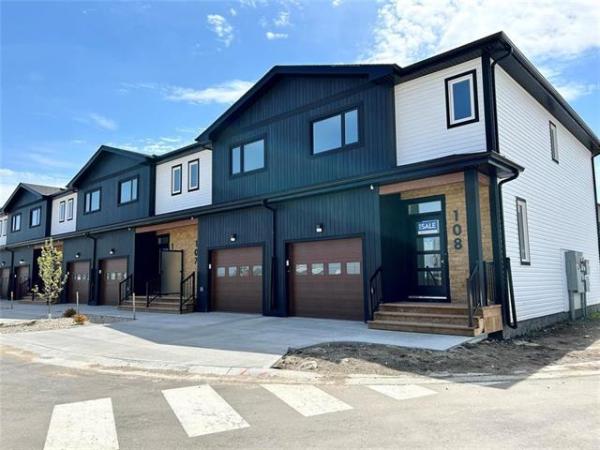





With several new housing communities grabbing the headlines these days, it's all-too-easy for older, well-conceived communities to fade from the surface of public consciousness.
One such community is Assiniboine Woods, a product of the early-to-mid 1990's. Tucked in along the Assiniboine River amid mature forest, approximately 150 homes comprise the community. Most of the homes are of the high-end (custom-built) variety; that means two things -- people tend to hold on to them for longer than normal, and the designs are distinct, and solid.
So, when a home comes up in the classy little enclave found off Roblin Boulevard between Charleswood and Tuxedo, it's a rare happening.
"Because the area was built up back in the 1990's, people don't think about it as much any more," says RE/MAX Professionals' Alan Reiss. "That's partly because residents here hold on to their homes longer. I usually list only one or two in the area per year."
One of those homes -- 35 Hartland Cove, a 2,200 sq. ft. raised bungalow - is being listed by Reiss right now. Built by Huntington Homes in 1994 and recently remodelled in the kitchen and ensuite areas by KDR Design Builders, it's difficult to find a home with a better pedigree from a style -- and construction quality -- standpoint
That pedigree is evident both in terms of the home's floor plan and finishing quality. For starters, the home features something of a modified centre floor plan: a wide ceramic foyer merges seamlessly into a wide hallway with honey-coloured maple hardwoods. The living room and kitchen are on the left-hand side, a den and large formal dining room to the right. At the end - well away from the home's hub -- is the master bedroom, second bedroom and main floor laundry.
Due to the wide centre hallway, the floor plan works extremely well, says Reiss.
"It's open, but not completely open," he says. "You have separation between rooms, but the separation isn't so great that it hampers flow. An example would be the dining room (with custom-painted mural, granite-top buffet and stylish chandelier), which is positioned directly across from the kitchen. It's only steps away if you're entertaining, yet it's a distinct space with lots of room to enjoy company and a good meal."
Meanwhile, the living room and kitchen exude character all their own. With a vaulted ceiling, stone fireplace surround that rises up the wall to the apex of the ceiling and three large windows - as well as the previously-mentioned honey-hued hardwoods, the living room is warm and intimate, and the windows bring in loads of natural light and glimpses of the mature trees that surround the home.
Up a couple of steps from the sunken living room, 35 Hartland's island kitchen is, in two words, contemporary country. Large windows (and a deck door) surround the dinette area to provide a view of the trees and Assiniboine River out back, while white country cabinets serve as a counterpoint to the cherry island with beige/brown granite counter top and honey maple flooring. The result is a rustic, yet contemporary ambience.
"I love the kitchen -- it's very functional, and the windows take advantage of the views out back. It isn't completely open to the living room -- there's a wide doorway that unites the two areas -- so the areas are separate, yet linked. I also like the colour scheme -- it's dark, but not too dark. The white cabinets add pop and ensure the overall area isn't too bland."
While the remodelled kitchen rates four-plus stars, it's the remodelled master bedroom (i.e., the ensuite) that's the piece de resistance, adds Reiss.
"It's really got it all -- a river view and deck to have coffee on, as well as a three-sided gas fireplace that divides the (semi-open) ensuite from the big master suite," he says. "The spa-like ensuite features a heart-shaped jetted tub and five-foot multi-jet ceramic tile shower with frameless ceramic doors and ceramic flooring -- along with a big walk-in closet. It doesn't get any better than that."
With another 1,500-plus sq. ft. of living space downstairs that includes two huge bedrooms, a voluminous rec room and three piece bathroom (as well as loads of storage space), 35 Hartland is a home ideal for smaller families with teens or empty nesters looking for a home they can comfortably live (and entertain in) as they grow older. A home, says Reiss, that's in one incredible spot.
"It's a rare river front property that not only has incredible river views, but is a well-conceived, spacious design," he says. "A home of this calibre in such a great location doesn't common along very often."
lewys@mts.net
DETAILS
Address: 35 Hartland Cove, Assiniboine Woods
Year Built: 1994
Style: Raised Bungalow
Size: 2,200 sq. ft. (with another 1,581 sq. ft. in finished lower level)
Lot Size: 87' x 151'
Bedrooms: 4
Bathrooms: 3
Taxes: $7,185.93 (Net 2009)
Selling Price: $735,000
Realtor: Alan Reiss, RE/MAX Professionals @ 477-0500



