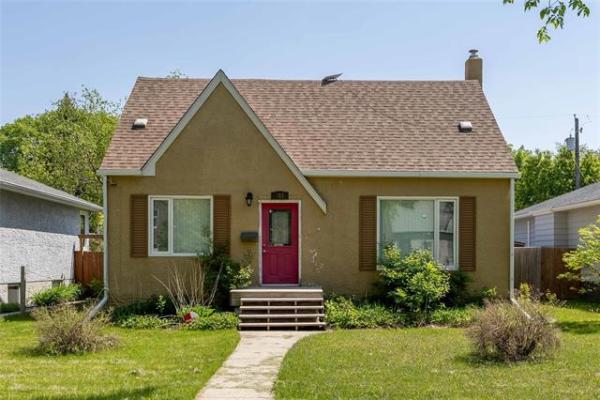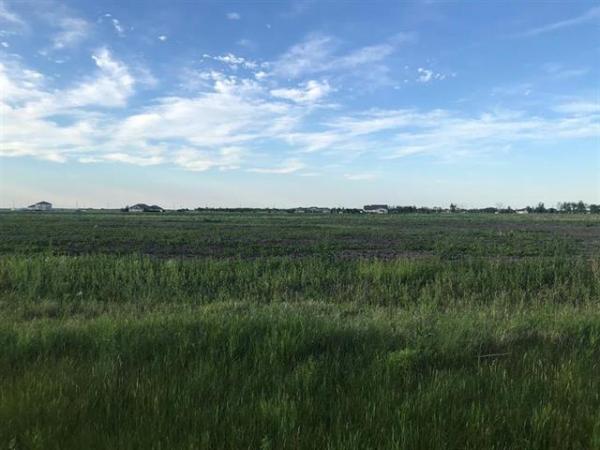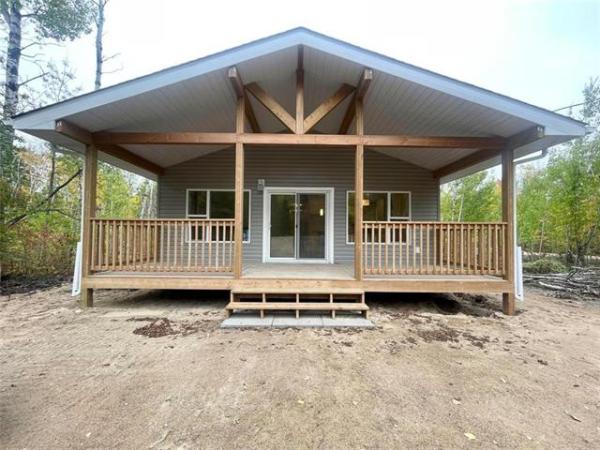
MIKE DEAL / WINNIPEG FREE PRESS

MIKE DEAL / WINNIPEG FREE PRESS

MIKE DEAL / WINNIPEG FREE PRESS

MIKE DEAL / WINNIPEG FREE PRESS
From the outside, it’s a home that possesses a look that makes you want to take a peek inside. In the case of 4 Dounreay Bay, it’s a tidy, well-kept look — you know, smart stuccoed exterior with newer windows, fresh-looking roof and uncluttered, covered front entrance — that draws your eyes to the home.
Still, looks can be deceiving; you simply don’t know exactly what a home is like until you step inside. No worries: The 1,050 sq. ft., three-bedroom, two-bathroom bungalow looks as good inside as it does outside, says Sutton Group-Kilkenny Real Estate’s Jeff Brown. "As hard as you might try, it’s difficult to find any negatives about this home," he says. "It’s not only been taken care of, but it’s also been nicely updated. There’s nothing to do but move into the home and enjoy. And the location is incredible."
The home — which was built in 1959 — rests on a quiet cul-de-sac that’s set away from the main road, yet just a short walk to transit and a host of other amenities. "Not only is the home in a private, safe spot that’s ideal for a young family or empty nesters, but it’s also next to a park that’s perfect for kids to play in, and is on a pie-shaped lot that backs onto the golf course (Rossmere Country Club)," Brown says. "In the summer, trees in bloom at the rear of the backyard provide privacy; in the winter, you get a clear, unobstructed view of the golf course. The fully fenced backyard features a deck with privacy wall, fire pit and apple tree."
Inside, the home is spic-and-span with refinished oak hardwoods, recently painted earth-tone walls and a host of newer, oversized windows that allow plenty of natural light to flow inside. "The L-shaped living room/dining room is absolutely amazing," says Brown. "There’s a huge, four-piece picture window on the rear wall that overlooks the backyard and golf course, and patio doors behind the dining room that leads out to the deck."
Even though the home is "only" 1,050 sq. ft., both the living room and dining room are abundantly spacious. There’s ample room for furniture in the living room (in this case a sectional), and a dining table that seats six to 10 in the dining room.
A doorway just steps from the dining room leads to the recently updated kitchen. "It features newer (light taupe) vinyl tile flooring, dark brown laminate countertops, white cabinets with new handles — and two huge windows, one placed perfectly over the double sink," Brown says. "There’s even a pantry for added storage. The layout lends itself nicely to entertaining, as flow from the kitchen out into the dining room and living room is excellent."
Brown adds that the bedroom wing — set well away from the main living area — also contains not two, but three bedrooms, plus a partially remodelled four-piece bath. "It’s a nice, private area that features the refinished hardwoods, three good-sized bedrooms and a nicely appointed main bath," says Brown. "The bathroom has a vinyl tile floor (same as in kitchen), (cinnamon) maple vanity with (creme) cultured marble sink and a subway tile wall that surrounds the bath tub. Both secondary bedrooms are larger than you expect with big windows and ample storage space."
At the end of the hallway is the spacious master suite, which is not only notable for its surprising size, but for its view. "I love the huge window on its rear wall — it gives you a beautiful, private, treed view of the backyard," he says. "While you’re in the city, the view makes you feel like you’re out in the country."
Head downstairs and you find the home’s ace-in-the-hole: a fully finished basement. "It was recently finished with taupe berber carpet and grey walls with white baseboards," says Brown. "The rec room is absolutely huge — there’s so much space you can do whatever you want with it. If you want to have a media area and a games area, you can do that; if you want to have a play area for the kids instead of a games area, you can do that. It also comes with a three-piece bath, laundry/storage area and workshop/storage area."
Brown says it’s rare to find a home that has so much to offer at such an affordable price. "The home is genuinely in move-in condition with a newer roof, windows, kitchen, refinished hardwoods, newer paint throughout and a beautifully developed basement. Not only that, but the location is incredible, on a quiet cul-de-sac next to a park – and backing on to a gorgeous backyard and golf course that give you amazing views."
That’s not all, he adds. "Taxes are reasonable, and monthly utility costs for the home are low. You’re close to shops, transit, schools and services, too. And you get all this for under $300,000. That kind of value is very hard to beat. It’s a perfect starter home, family home, or move-down home for empty nesters."
lewys@mymts.net
Year Built: 1959
Style: Bungalow
Size: 1,050 sq. ft.
Bedrooms: 3
Bathrooms: 2
Price: $299,900
Contact: Jeff Brown, Sutton Group-Kilkenny Real Estate, 204-997-5333 or 204-475-9130




