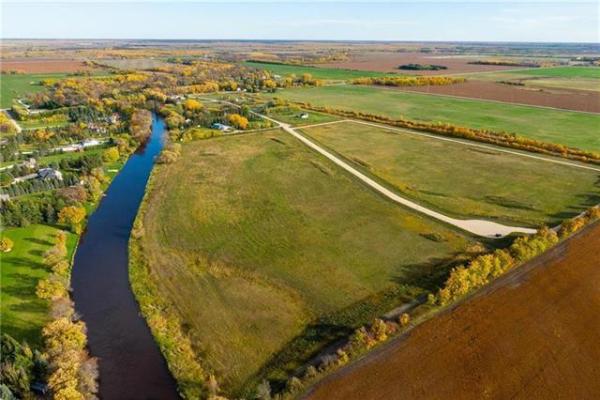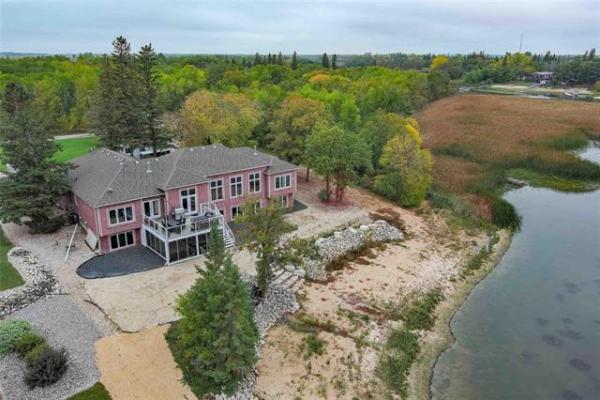



In real estate, the word "rare" is often overused.
Yet, that's the term that best describes 37 Kingsway -- a 2� storey home built in 1912 -- on more than one front.
Indeed, it is a home that is rare on three fronts: its wonderful combination of contemporary and classic design features; how well its classic features have been preserved; and in how well its six owners owners have maintained it over the past 103 years.
Royal LePage Dynamic Realty's Chris Pennycook said the home possesses an extraordinary interior ambience throughout its 3,417 sq. ft. of beautifully finished space.
"There's an air of gracious formality that runs throughout the entire home," he said. "It's stately, elegant and has tons of character. Most importantly, its been updated nicely throughout, so that it functions like a newer home in all key areas. Even though it's a large home, it isn't overwhelming - it features a comforting warmth that extends from the main floor all the way up to the third floor."
The first hint that you're in for something different comes in the foyer, which immediately notifies you that this isn't your run-of-the-mill, somewhat out-dated Crescentwood Classic.
"It was redone in 2013," said Pennycook. "It's an absolutely gorgeous area to enter the home -- the taupe tile floor with mosaic inserts and main floor powder room (with pedestal sink and tile floor) gives you a nice, modern feel. At the same time, there's the classic oak staircase, 12-inch baseboards, original oak front door and stained glass window next to the stairs. The outgoing owners kept the character, but modernized the home to contemporary standards."
The home's main floor is a wonderful mix of classic and contemporary design features. Angle through a wide oak trimmed doorway to your right, and you enter a living room that's awash in space, rich finishes and natural light.
Another oak-trimmed doorway - all the trim literally looks as good as the day it was installed, all those years ago -- leads into a the family room, which in turn contains a doorway that leads to the formal dining room.
It's an amazing combination of spaces, said Pennycook.
"The living room is absolutely stunning with its beamed ceiling, oak-trimmed bay window, wood burning fireplace (set in a brick surround with oversized piano windows above it) and oak hardwoods. Then, there's the family room, which was once a sunroom with all its windows. It's bigger than most, and is a great spot to have a couch, loveseat, chairs and TV for a media area."
Then, there's the dining room, a spectacular space in it's own right.
"It's as grand as you'll find anywhere with its beamed ceiling, wainscoting, window trim, built-in hutch and original light fixture over top the dining room table," he said. "The warmth and character in all three spaces is just unbelievable."
The same could be said for the kitchen, a rare space that was renovated in 2011. Unlike most vintage homes, this one is a bonafide and thoroughly modern eat-in kitchen, said Pennycook.
"Very few 100-year-old homes have kitchens like this. With its dinette area -- it holds a table for six -- it's a true eat-in kitchen. From there, you go over the to chef's kitchen, which has been totally redone with white cabinets, (white/grey) quartz countertops, built-in cooktop and stainless steel appliances."
He added that the the sitting area next to the back landing -- it has a door that leads to a deck, circular patio and fenced, park-like back yard with gorgeous garden -- contains another very contemporary feature.
"There's a series of closets on the left-hand wall," he said. "Two of them offer storage space, while the other contains a very convenient main floor laundry -- something you don't necessarily expect in a home this old."
The home's second level -- accessed by using the original staircase with its curved, ornately-detailed handrails -- once again is a perfect mix of contemporary and classic design features. It contains a den, office, two bedrooms and main bath.
Like the main floor -- thanks to a collection of well-placed, oversized, latticed windows, it's also brighter than most century-old homes.
"The newly-renovated master suite, with its calming colour palette, huge window and oak hardwoods, is a serene, peaceful space that encourages you to relax," Pennycook said. "It also has a rare feature, a wonderful custom walk-in closet/dressing room (formerly a nursery) that's surrounded by windows. The second bedroom is also a nice, big space."
More utility can be found in the form of a bright, huge den, office with adjacent sunroom, and the aforementioned main bath, which comes equipped with a jetted soaker tub ideal for taking long, leisurely soaks in.
Another set of stairs then leads up to the home's uppermost level, which houses a sitting area, two bedrooms and a bathroom with walk-in shower and clawfoot tub.
"It's a fantastic area that's ideal for guests or it could be a great, private teenage retreat," he said.
The home is truly a rare find, concluded Pennycook.
"There aren't many homes the same age that are like this one. It's so well-maintained, and has been beautifully upgraded. It's in a special, central location close to schools, parks, walking paths on Wellington Crescent and bakeries, shops and restaurants on Academy Road and Corydon Avenue," he said. "The location and combination of contemporary and classic features is truly special."
lewys@mts.net




