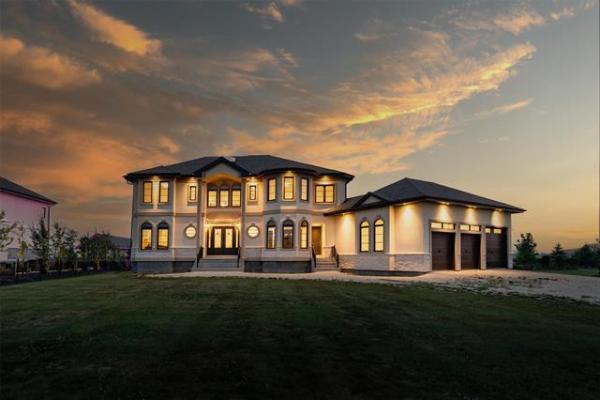



While River Heights is — and will likely remain — one of the city’s most alluring communities, buying a home there can be a risky proposition.
Granted, you’re getting a great location and a home with all kinds of yesteryear character. However, at the same time, there’s also the possibility you’ve bought a home with foundation issues and high heating bills.
That’s not the case with 176 Oak St., said Royal LePage Dynamic Realty’s Garry Parkes.
“This is a solid, straight home that is structurally sound,” said Parkes of the 1,840-square-foot, two-storey design built in 1922. “I love the fact that when you go down into the basement, you can see the foundation walls in many areas. This home’s basement is dry — there’s no musty smell, and you can actually see that the foundation is solid. The most important thing about buying a home in River Heights is making sure a home’s structure is solid, and this home is.”
Not only is the basement free of heaving and cracks, it also possesses ample ceiling height. Unlike many homes of the same vintage, there is potential for a fourth bedroom, rec room and bathroom — and little potential of feeling claustrophobic, because the ceiling is only inches from the top of your head.
“It’s a real bonus to have a basement with good ceiling height in a home this age,” he said. “All you have to do is frame it, put in some drywall and carpet, and you’ve got another level of livable space.”
Ascend to the home’s main floor, and you come face to face with one of the elements that make River Heights homes so highly sought-after: the character that is derived from handcrafted wooden details almost everywhere you look.
“The personality of this home is amazing, and much of it comes from design features such as the (dark) oak staircase, 12-inch baseboards, oak hardwoods, oak window casings, oak crown moulding and oak doors with brass doorknobs,” said Parkes. “All the owners of this home have done an outstanding job of maintaining the home. For example, the staircase looks untouched. Usually, they have nicks and blemishes that have accumulated over time, but not this one. That applies to all the wood in the home — it’s beautifully preserved.”
The home has an inherent warmth that draws you in to a floor plan that’s a departure from most vintage River Heights homes. Instead of a centre hall floor plan, the layout features a huge living room to the right. The hallway off the enclosed foyer takes you to another hallway that leads left to the kitchen and right to the formal dining room, with a butler’s pantry in-between.
“It’s a very serviceable layout that came about due to renovations performed to the home in 1980,” Parkes explained. “Prior to the renovations, the kitchen was quite small. That problem was solved by turning the garage into a kitchen, creating a big, eat-in kitchen with a vaulted ceiling, window seat and four big windows on its rear wall.”
With its volume and light — it also comes equipped with a big window over a double stainless sink, tons of (grey laminate) counter space, white cabinets, black tile backsplash and dark, high-end laminate hardwoods — the kitchen is a functional, modern space.
“There’s also a powder room off the hallway next to the kitchen, which is a convenient feature,” Parkes said. “You can then use the butler’s pantry as an area to serve from when you have company over. It’s only steps from the dining room which is also a big, bright space. This home has big windows everywhere — it’s brighter than most homes built in the early 1920s.”
The home’s glassification comes to a crescendo in the aforementioned living room, which is notable for two features — the fact it’s surrounded by large windows (with warm oak casings) and its focal point, a wood-burning fireplace at the end nearest the foyer.
“It’s absolutely gorgeous, with its brick surround and oak mantel that matches the staircase. There are also piano windows on either side of it, with oak casings and old-style latticed glass detailing,” said Parkes. “There’s all kinds of room to entertain, and with the fireplace and all the wood trim (including oak crown moulding on the ceiling above), it’s a warm, inviting space.”
Head upstairs via the wonderfully-preserved oak staircase and you find a mezzanine-level office with four windows and vaulted ceiling — and a top-most level four steps up that holds three large bedrooms and a big main bath with classic claw-footed tub.
“The master suite is a good size with his and her closets, while the two secondary bedrooms are much larger than normal (with decent closet space) for a home this age,” he added. “Not only that, but the bathroom is also larger than normal. There’s lots of room for a family to operate upstairs without feeling jammed in.”
Parkes said the home’s location is also hard to beat.
“You’re just a short walk to Academy Road and all the shops, services and restaurants that it offers, and you’re close to schools and Central Corydon Community Centre,” he said. “This is a great home for a young family that offers character, a solid structure and a great location.”
lewys@mts.net




