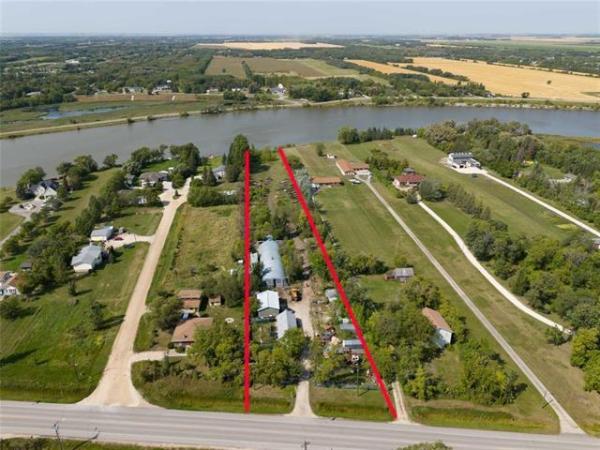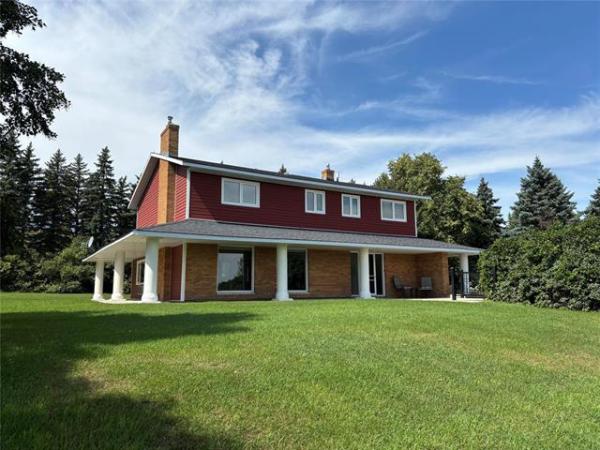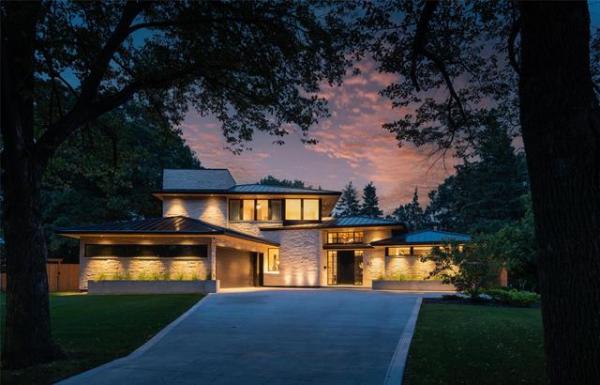For some unknown reason, certain neighbourhoods seem to fly under the radar.
One such neighbourhood can be found in St. Norbert off Cloutier Drive in an alluring enclave of homes tucked away neatly on Stormont Drive.
A tranquil area featuring oversized lots surrounded by stands of mature trees -- many of the lots also back onto the Red River -- the quiet, secluded atmosphere makes you feel as if you're in a world of your own.
Then, there are the stately homes that occupy those lots. Expansive in size and most often custom-built to luxurious standards, they don't often come up for sale due to high owner satisfaction with both the home and area. When they do come up for sale, however, notice must be taken.
Royal LePage Top Producers Glen MacAngus said 35 Stormont Dr. -- a 2,554-square-foot walk-out bungalow -- represents a rare opportunity to enjoy some countrified luxury if you have the financial wherewithal to buy into the quietly spectacular area.
"There aren't many homes like this one," he said. "It's a spectacular, riverfront estate built in 2001 by Maric Homes, a custom-built, raised bungalow set on a huge (three-quarters of an acre) lot in a park-like setting. To say the least, the surroundings are amazing."
To be more precise, the surroundings both inside and outside the home are, shall we say, amazing. Take the home's backyard, for example.
Peer out through the family room's massive floor-to-ceiling picture window, and there's a visual feast for the eyes: the river in the distance framed beautifully by mature trees; a pristine in-ground pool; a putting green with sand trap; and a lush, landscaped yard complete with playhouse.
Train your gaze back to the home's interior, and the view is no less spectacular.
"Take the great room, for example," said MacAngus. "The family room is set beneath a soaring, 18-foot ceiling (with gorgeous built-in entertainment unit and gas fireplace), and loads of windows in the family room and kitchen offer a panoramic view of the gorgeous surroundings out back. And because this is a Maric home, the finishing quality -- and layout -- is incredible."
As kitchens go, 35 Stormont's is one for the books. For starters, there's an angled dinette area for six with two large windows that provide a picture-perfect view of the backyard and river in the distance.
Then there's the kitchen's layout and finishes, said MacAngus.
"The angled island (which offers seating for two and a natural gas cooktop) is placed perfectly, so flow is excellent," he said. "And the kitchen is state-of-the-art with cherry cabinets, granite countertops, corner pantry and high-end appliances. The solid (natural) maple hardwoods are gorgeous, too."
He added there's a big-time bonus that can be accessed off the kitchen's right-hand portion.
"There's a huge, three-season sunroom with seven windows and cedar-lined walls that you can dine and relax in during the spring, summer and fall -- you can enjoy the view without worrying about being bothered by mosquitoes or other insects."
Upon further inspection, it turns out the main floor is not only luxuriously appointed, but efficiently laid out. A split design, the den and master suite were placed to the left of the wide, tiled foyer.
To the the immediate right is the dining room and then a wing further to the right that houses two huge secondary bedrooms.
"The two bedrooms are huge, come with recessed windows with window seats, and share a four-piece bathroom that was placed conveniently in between. They have lots of storage space, and are all a kid could ask for."
The same could be said for the master suite, set away privately on the opposite side of the home.
"It's a big, beautiful space that comes with its own covered, enclosed (three-season) screened balcony with river view, corner gas fireplace and spa-like ensuite with jetted soaker tub, tile floor, six-foot custom steam shower and massive walk-in closet. It's a retreat that's basically the size of a small house."
Not coincidentally -- thanks to the home's large footprint -- the home's walk-out lower level feels like another home in itself with about 2,000 sq. ft. of bright, expansive living space to enjoy.
"The rec room is absolutely massive, with three huge windows on the rear wall that let in all kinds of natural light," MacAngus said. "There's tons of room for a media area, games area and eating/exercise (or play) area, too. There's also a patio door that leads to the backyard -- and covered area that comes with a hot tub."
Two more bedrooms, a den and tons of storage space complete the lower level, which is an ideal spot for entertaining -- or for teens to hang out in privacy with their friends.
Overall, 35 Stormont is a solid, spacious and beautifully finished home that has much to offer, said MacAngus.
"It's tucked away in a beautiful, quiet setting -- the backyard is amazing -- yet it's only minutes from all kinds of amenities in the south of the city, including the U of M, St. Norbert Farmers Market and Trans-Canada Trail. The setting is amazing, and the home's quality is second to none. All you have to do is move in and enjoy all it has to offer."
lewys@mts.net




