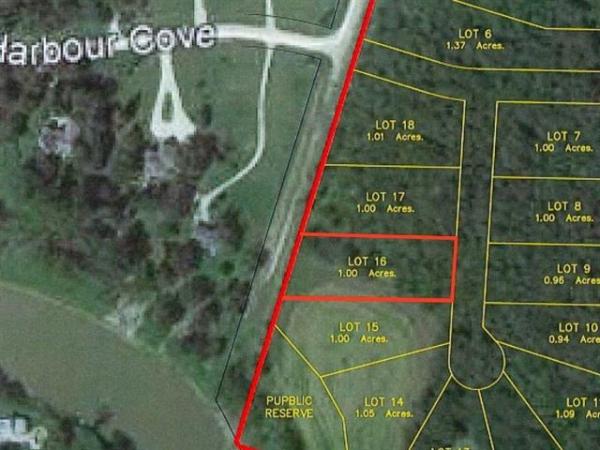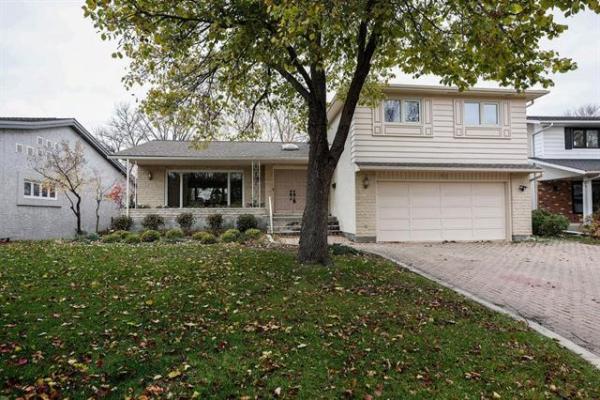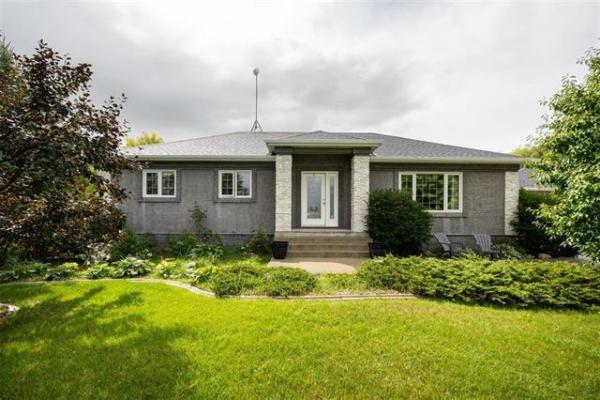
The eat-in kitchen features maple cabinets, quartz countertops, a tile backsplash and newer stainless appliances.

Hickory-style engineered hardwoods run through the living room and into the bedroom wing hallway.

The lower level’s rec room is currently being used as a dedicated media area.

The huge backyard comes with a Roman paver patio, pergola and shed.
One of the most unnerving aspects of purchasing a resale home is the knowledge that as move-in-ready as a home might seem, there’s always something to do.
And in an era complicated by rising mortgage rates, an onerous government stress test and rampant inflation, buying a home can be a frightening venture when financial margins are so thin.
Consequently, home buyers are desperate to find a home that’s as move-in-ready as humanly possible.
Jennifer Queen of RE/MAX Professionals says she just listed a home that fits that description.
“The home’s longtime owners have done a ton of renovations to it,” she says of the spotless 1,050 square-foot bungalow. “Pride of ownership and care is evident throughout this beautifully upgraded home.”
Those upgrades come into view the moment you step inside, says Queen.
“Right away, you see custom hand railings and hickory-style engineered hardwoods that run through the living room and into the bedroom wing hallway. Those features really set the tone for the quality of the renovations that have been done throughout the home.”
Nowhere is that quality more evident than the space situated directly to the rear of the living room, she notes.
“The kitchen has been upgraded with custom maple cabinets from Springfield Cabinetry, black quartz countertops, and a gorgeous tile backsplash,” she says. “The bannisters were also redone, and the newer stainless appliances stay. There’s also lots of room for a table that can seat four to six people.”
Meander down the bedroom wing, and you find four spaces: three good-sized bedrooms, and a surprisingly luxurious main bath.
“It’s just a beautiful space. It underwent a major renovation that saw it get a heated tile floor, soaker tub with a custom tile surround, lovely maple vanity and new lighting. It has the luxurious feel of an upscale ensuite.”
Then, there’s the primary bedroom at the end of the hallway.
“Two features really stand out,” Queen says. “First, there’s the big bay window on its rear wall that overlooks the backyard and lets in lots of natural light. Second, a trio of wall-to-wall closets beside the bed provide tons of storage for your wardrobe. A two-piece ensuite was also positioned in a convenient spot on the opposite side of the bedroom. The carpeting was also replaced in 2022.”
Descend to the lovingly maintained home’s basement, and you find a partially developed lower level.
“It offers a large rec room that’s currently being used as a media area,” she says. “The other part of the basement has been mostly finished with painted walls and a ceiling loaded with an abundance of pot lights; it just needs some flooring to complete it. There’s also a huge mechanical/storage room where you could possibly put a fourth bedroom, and a powder room.”
Families will also appreciate what lies to the rear of the home, too, adds Queen.
“There’s a large, fenced backyard with a beautiful patio made up of Roman pavers, as well as an included pergola. It also presently has a large shed for storage, but that could be replaced by a garage. Even if you put one in, there would still be lots of room left over for the kids to play.”
Finally, there’s the home’s enviable location.
“Not only is it next to a park, but schools are also super close,” she says. “You’re also close to transit and shopping, services and restaurants on Regent Avenue, too.”
Additional peace of mind (and cost certainty) is also provided by an impressive list of more upgrades to the 36-year-old home.
“Most of the windows have been redone with contemporary PVC windows and the shingles were replaced in 2010, which gives at least another 12 years of wear. A high-efficiency furnace was installed in 2012, the soffits and fascia were done in 2018, a new central air conditioning unit was added in 2019, and the hot water tank was replaced in 2022.”
In short, the well-kept bungalow isn’t your ordinary starter or move-up home.
“With all the upgrades, you really don’t have to do anything except move in,” says Queen. “It’s a wonderful home from start to finish.”
lewys@mymts.net
Details
Location: 3 Dawnville Dr., Kildonan Meadows
Year Built: 1987
Style: bungalow
Size: 1,050 sq. ft.
Bedrooms: three
Bathrooms: 1.5
Price: $379,900
Contact: Jennifer Queen, RE/MAX Professionals, 204-797-7945
Open House: Sunday April 16, 1 p.m. to 3 p.m.




