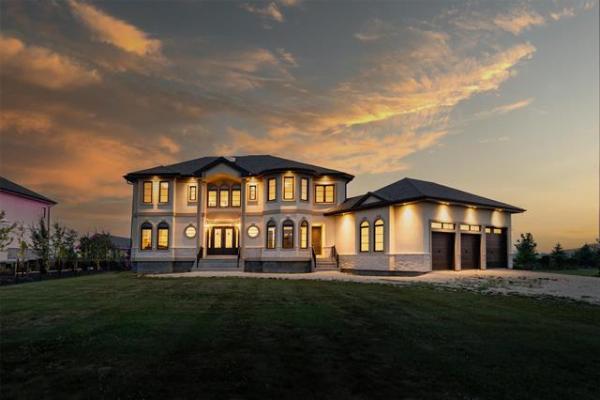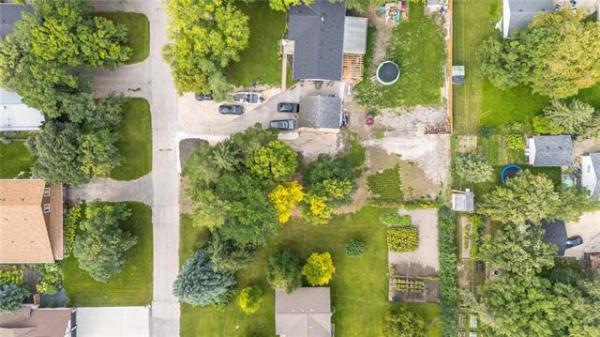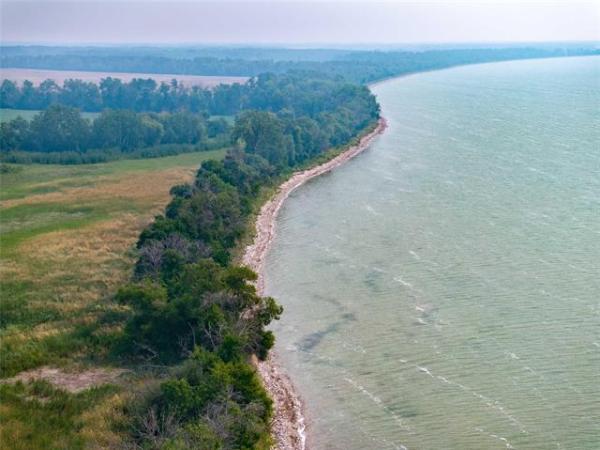
A jetted tub with tile surround and feature wall are the highlights of this luxurious ensuite.

Supplied The view of the backyard from the sunroom in the summer is simply spectacular.

Spacious and tastefully finished, the remodeled kitchen is well-suited to whipping up gourmet meals for the family and visiting guests.

A gas fireplace set in a gorgeous grey tile surround gives the family room a warm, inviting feel.
Families looking for a larger, more well-appointed move up home often find themselves mired in a vexing quandary.
Which is to say, as much as they would like to buy new, the price of purchasing a brand-new residence — which is somewhere in the $650,000 range these days — is a major budgetary barrier.
Add in the costs associated with completing the home — new appliances, landscaping, installing a backyard deck and finishing the basement) — and there’s the potential for a final price tag of more than $720,000.
That’s why it makes sense to buy a well-kept, tastefully updated resale home in a mature neightbourhood, says Charlene Urbanski of Lifestyles Real Estate.
“I have a beautiful custom-built Gino’s home nestled in a wonderful spot in Royalwood,” she says of 815 John Bruce Road E., a 1,706 sq. ft., three-bedroom, three-and-a-half bath residence that was built in 2003. “It’s in a fabulous location and has been beautifully maintained.”
More importantly, it’s also been updated in key areas by the outgoing owners.
“Unlike a good number of homes in the area, which tend to be dated, the outgoing owners regularly updated the home over the 20 years they’ve lived in it,” says Urbanski. “As a result, it’s in move-in-ready condition from top to bottom.”
That said, the first thing you notice about the 20-year-old home is that it has the look and feel of a show home.
The paint colours are contemporary, the fixtures are modern and the natural maple hardwoods (which run throughout the main floor) gleam.
Then there’s the layout, says Urbanski.
“Even though the home was built in 2003, it flows well from space to space even though it isn’t an open-concept home. Flow from the foyer into the dining room, and then from the dining room into the family room and kitchen, is excellent.”
Most importantly, the heart of the home — the open-concept family room/kitchen area — has a fresh, functional feel to it.
“A wide entrance makes it easy to go from the dining room into the family room when you’re entertaining,” she notes. “The family room is a nice, cozy space with a gas fireplace set in a lovely grey tile feature wall, and a cantilevered nook with storage and plenty of room for a big screen TV.”
From there, the family room transitions seamlessly into a roomy kitchen that’s preceded by a dinette area that comfortably holds a table for four.
“The kitchen has been beautifully remodeled with quartz countertops, a glass tile backsplash, and stainless appliances. There are tons of natural maple cabinets that surround a double sink that’s set perfectly beneath a large window. A hallway to the right of the kitchen takes you to a powder room and mud/laundry room and a door that connects with the attached double garage.”
Urbanski adds that a door set between the kitchen and dinette area leads to a rather special space.
“It provides access to a spacious three-season sunroom that overlooks an amazing backyard,” she says. “There’s a barbecue nook to the right of the sunroom, and an interlocking brick patio below that’s perfect for a table and chairs and outdoor furniture. There’s even a cute little storage shed.”
Head upstairs, and you find two large secondary bedrooms with walk-in closets, a four-piece main bath with soaker tub — and the primary bedroom.
“It’s a good size and was placed at the back of the home to give it a quiet, private feel. It offers a large walk-in closet, and ensuite that’s separated from the bedroom by a handy make-up area,” she says. “The ensuite is a lovely space that features a tile floor, walk-in shower and jetted soaker tub set in a tile surround with a large window and tile feature wall behind it.”
Last but not least, there’s the home’s fully finished lower level.
“Families will love it,” Urbanski says. “There’s a rec room with a media area and exercise area, three-piece bath, storage room and furnace room. If needed, a family could turn the exercise area into a play area.”
Likewise, families will love the turnkey home’s location.
“It’s close to trails and the Seine River, is surrounded by mature forest, and is just minutes from shopping and services on St. Anne’s Road,” she says. “The home is in impeccable condition, has every amenity a family needs, and is in an awesome area.”
lewys@mymts.net
Location: 815 John Bruce Rd., Royalwood
Year Built: 2003
Style: two-storey
Size: 1,706 sq. ft.
Bedrooms: three
Bathrooms: three-and-a-half
Price: $609,000
Contact: Charlene Urbanski, Lifestyles Real Estate, 204-612-6655
Open House: Sun. March 5, 1 p.m. to 3 p.m.




