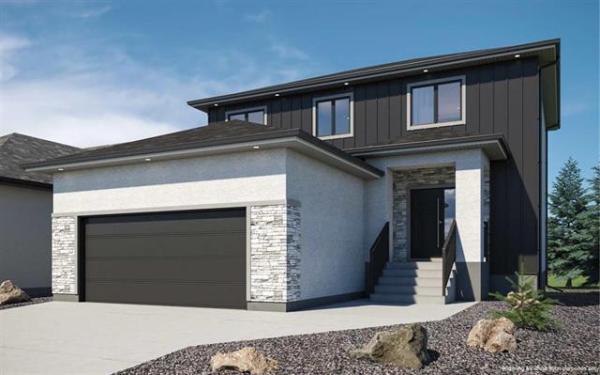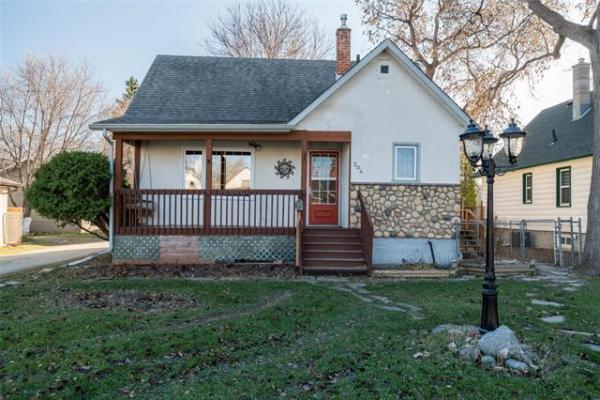




Building a home is exciting, but it doesn't make sense when you can have a completed one that's loaded with amenities.
One of those instances is when a home such as 27 Red Moon Road comes up for sale. Although the home was custom-built for the outgoing homeowners by Artista Homes in 2011, it has been immaculately maintained and feels like new inside.
"This home is in show-home condition," said RE/MAX Professionals' Ryan Davis. "Not only that, but it's loaded with upgrades. This is a home that delivers all kinds of value in terms of its square footage (2,179 sq. ft. not including the lower level), finishes and its location."
It has a host of key amenities -- features that rarely come with a brand, spanking-new abode.
"This home is ready to go. It's landscaped, the (stainless-steel) appliances are newer, it's fully fenced and the basement is fully developed. Those features usually come at an extra cost when you move into a new home."
Take 27 Red Moon's lower level, for example. The rec room, which is exceptionally bright due to four huge, angled windows, contains a media area, exercise room and play/computer area. There's also a three-piece bath and one other room that adds a whole other dimension to the basement, Davis said.
"You get your very own home theatre room off to the side of the rec room. It's wired for 7.2 surround sound, an HD projector and a 120-inch screen to enjoy movies and sports on. The lights have even been programmed to dim automatically when you watch a game or movie. Dad could be in the theatre with his buddies watching a game while the kids could be out in the media room watching a movie without disturbing each other."
While the lower level isn't a walk-out basement, it feels like one due to one of Artista's innovative design features, he added.
"They actually put an eight-foot patio door off the back of the home that takes you out to an area that's great for barbecuing," Davis said. "That not only gives you great access to the back yard, but all kinds of light streams down into the rec room from the door, which was placed over the basement stairs. That feature really gives the basement a walk-out feel."
Head up to the main level, and the first area you encounter is the kitchen, which possesses show-home style and is fabulous functionality.
"For starters, its finishes are absolutely gorgeous," Davis said. "It comes with (cappuccino) maple cabinets, granite countertops, a grey/brown porcelain tile floor, a corner pantry and centre island with double sink, pendant lighting and eating nook for two to three.
"There's also a huge dining area (with capacity of six to eight) with a buffet niche and three large windows next to it."
The aforementioned function comes from a mudroom off the kitchen that houses a coat/storage nook and a laundry area.
"You can also access the triple-attached-tandem garage that offers easy access and tons of storage space. You can bring groceries straight into the kitchen, saving time and effort."
Adjacent to the kitchen is a family room with soaring 18-foot ceiling, segmented by a five-foot entrance between the two spaces, it's warm (due to dark oak hardwoods) and contemporary due to its clean lines, earth-tone walls and a square gas fireplace.
"With four huge windows on its rear wall and two more up high on its front wall, it's a bright, yet warm space that's big enough for entertaining but intimate enough for good conversation," Davis said. "The main level's defining characteristic is it's light-filled interior, beautiful finishes and it's excellent function, which is increased even more by a main floor den next to the large, tiled foyer."
Access to the home's upper level comes via an extra-wide staircase that takes you up to three big bedrooms and a four-piece bath. Both secondary bedrooms are larger than normal, and come with plenty of floor and storage space.
Then, there's the master suite, whose presence is unmistakable thanks to an inviting double-wide doorway that ushers you into a big (17.7 feet by 12 feet), private and luxurious space.
"It truly is a retreat," he said. "Vertical windows either side of the bed let light in, yet ensure privacy. There's lot's of storage for wardrobes and accessories in the walk-in closet, and the ensuite is a large, beautifully finished space with a grey tile floor, cappuccino vanity with dual sinks, and a six-foot shower with glass enclosure, tile surround, rain shower head and two body sprays for a touch of luxury."
Davis said that 27 Red Moon offers great value on more than one level.
"I honestly don't know where you'd get a comparable home for the price. It even comes with a Control 4 system that allows you to operate the home's systems from your iPhone or iPad. A host of key amenities are nearby (Sobeys, a bank, Tim Hortons, veterinary clinic fitness centre) and a school is also coming.
"I don't know why you'd build new when you can get a home like this."
lewys@mts.net




