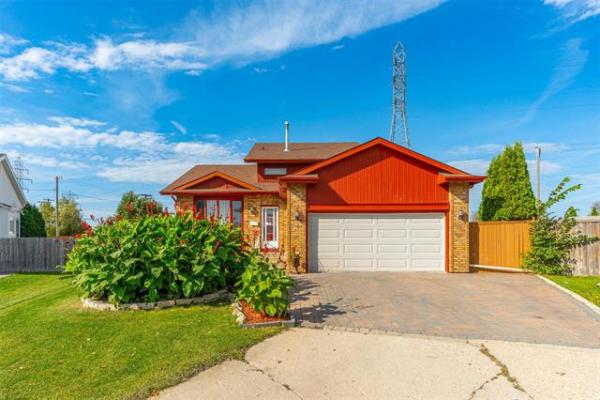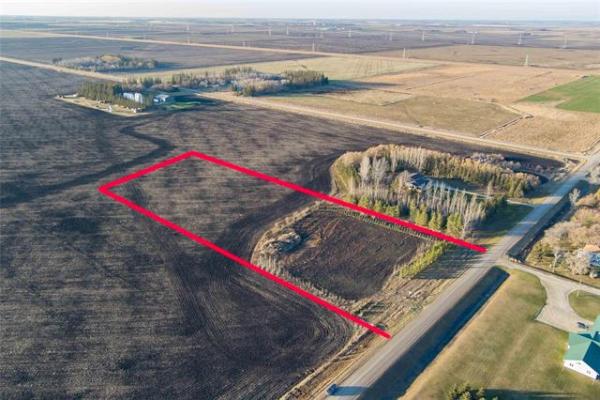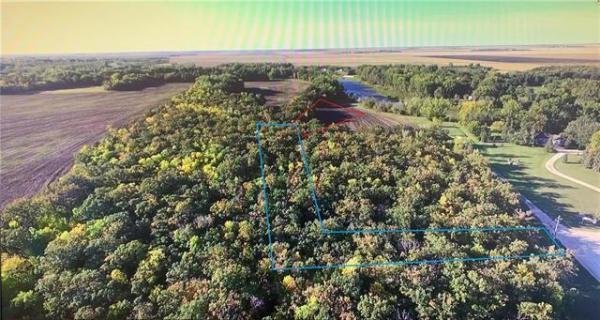




With the popularity of Bridgwater Forest and Lakes unrelenting, there are two options you can pursue if you want to live there.
First, you can build a new home, but it could take up to a year to complete. The second option is to find a like-new home on a quiet street, with more than 4,000 sq. ft. of living space backing onto a spectacular stretch of wetlands.
Realty Executives' Diamond Group's Phil Mosher said the second option is currently a reality.
"I have a former Hearth Homes show home for sale at 25 Hunterbrook Road in Bridgwater Forest," he said. "It's a beautifully-designed, like-new home in a great location. It's only four years old, and it's in pristine condition. You don't have to put up with all the hassles associated with building, and you'd be getting an amazing home for significantly less money than you'd pay building new."
Mosher added that one of the biggest benefits of buying a like-new resale home is the fact that the landscape around it is mature. And in this case, the landscaping is also extensive.
"The outgoing owners just had $25,000 worth of landscaping done, such as ponds and waterfalls out back. The addition of those features really kicked up the home's exterior beauty -- which was already amazing -- up another notch or two."
The home's interior ambience matches, or even exceeds its outdoor surroundings. The first thing that hits you when you set foot in the foyer is just how rich the finishes are.
"Not only is the foyer wide and welcoming, but it also has a high 11-foot ceiling above, and the (light taupe) tile foyer gives way to beautiful (medium brown) distressed maple hardwoods with black highlights," Mosher said. "Their warmth draws you into the home and creates a relaxing atmosphere that runs through the rest of the home."
A wide, brief section of hallway leads to the great room, which isn't wide-open, as is the case with many new homes designs these days. A two-sided ribbon-style fireplace divides the family room from the foyer.
"I think it's an inspired bit of design," said Mosher. "Not only does it create a private space, but it does it with style. The (striated) taupe tile looks great, people can enjoy the fireplace from either side, and when you're on the other side, it serves as the family room's focal point."
Angle left past the fireplace -- its placement also creates separate entrances into the kitchen and family room -- and you encounter a chef's kitchen with nine-foot by four-foot island with beige quartz countertop (plus seating for three). Its base is a cherry stain, while the maple cabinetry on the far wall features a warm honey-hued stain.
The other colours running through the area -- a light taupe tile backsplash and the distressed maple hardwoods -- make for a warm, functional space containing an informal dining area for up to eight set adjacent to a space that elevates the kitchen area from great to stupendous.
"There's a four-season sunroom off the kitchen's rear portion that's another inspired design feature," Mosher said. "With all its windows (eight in all), it injects all kinds of natural light into the kitchen. It also provides an extra space that can be used for entertaining or relaxing, and gives you access to a deck overlooking the wetlands out back. From there, access to the family room is seamless. A huge picture window makes for a naturally bright space, and the wetland view is sensational."
Next to the family room -- tucked away off its own private hallway niche -- is the master suite, featuring a near panoramic wetland view, a big walk-in closet and a spacious, spa-like ensuite wider and deeper than normal.
"That spacious design makes for tons of room to spread out and relax. With amenities such as (medium brown) cork floor, oval (corner) soaker tub, five foot tile/glass shower and honey maple vanity with dual sinks carved out of beige quartz, the space has an ambience that allows you to come in and shed all the stress that built up over a long day," Mosher said."
Downstairs, there's plenty more space to kick back in the form of a walk-out lower level that offers up 1,800 sq. ft. of very livable space.
"It's an absolutely cavernous area that contains a dedicated theatre room (with two-tiered seating and 100-inch screen), games area, another media area and a wet bar," Mosher said. "There is also a four-piece bath plus two more bedrooms, both with wetland views, that bring the home's total number of bedrooms to five. There's also a gorgeous covered patio framed by patio doors leading out to the backyard, where you can enjoy the wetland view from ground level."
Mosher said 25 Hunterbrook is a perfect fit for a family looking for a home that offers space, style and a central location.
"It's a great, central location in one of the city's most sought after neighbourhoods. The finishing and floor plan are top-notch, there's lots of space for a big family, and the home is in turnkey condition -- just move in, and enjoy, all without the hassle that comes with building new."
lewys@mts.net




