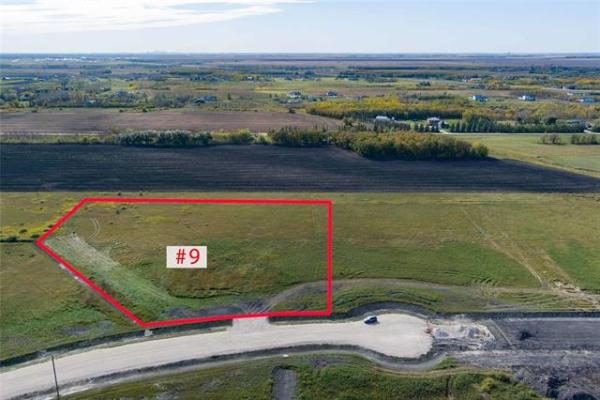


It's a burning question that can confound young couples and empty nesters alike: to buy a single family home, or a condominium?
The reason the question lingers with so many buyers can be summed up in one word: affordability. Truth is, if you’re working off a relatively modest budget, a condominium often proves to be the most financially feasible choice. Granted, pricey condo fees (of $250 or more) plus hefty taxes can be hard to stomach, but at the end of the day, a condo is often still more affordable.
That is, unless an unforeseen alternative presents itself. Such an alternative is available in the form of 504 Lanark Street, a 905 square-foot bungalow in River Heights.
“Recent renovations — about $90,000 worth — have totally transformed the home,” said Alan Reiss of RE/MAX Professionals. “This home feels like a new home throughout thanks to all the work that’s been done to the bathrooms, kitchen and basement.”
The key here for prospective buyers is the home is not a dated River Heights classic. There are no painted cupboards to deal with, nor is there a choppy, dark floor plan that must be opened up to make the home brighter, and more livable.
“Essentially, the home is in move-in condition,” said Reiss. “The (oak) hardwoods are in great shape, all the windows are newer, and with the renovated spaces, the home feels very contemporary.”
That’s no overstatement, as the floor plan is reminiscent of the great room floor plans found in today’s new homes. Instead of a living room/dining room separate from the kitchen — as is the case in many River Heights homes — the wall once separating it from the living room was knocked out.
That move exponentially increased the home’s function and livability in more way than one. “Not only was flow dramatically improved from the kitchen into the dining room and great room, but opening up the wall also allowed more natural light to flow through (from the huge window over the kitchen) sink into the living room,” said Weiss. “There’s already tons of light in the main living area, as there’s a large window on the wall next to the dining table, and a huge picture window on the living room’s front wall. It’s an area that works well if you like to entertain.”
The dining room can easily hold a table for six, while the living room — with its aboveaverage depth and width, for a home of its size — can comfortably accommodate enough furniture for guests to relax after dinner thanks to its wide-open layout.
The tastefully-renovated kitchen is also a joy to create gourmet dishes in. “With its grey tile floor, wealth of white cabinets (including pot drawer next to the flat-top stove), white/grey countertops, grey zig-zag tile backsplash and stainless steel appliances, it’s a beautiful, functional space. The view from the large window over the double sink is nice, too.”
That view reveals another bonus – a huge, fenced-in back yard. “It has a patio right off the back door — it’s a great spot to sit and visit with company in privacy,” said Reiss. “And if you’re a couple with young children, there’s plenty of space for kids to play in total safety. There’s a double-detached garage at the rear off the lane, along with two parking spots on the side.”
Take the angled, open staircase downstairs — there’s even a mid-sized window on the side wall further illuminating a cheerfully bright area — and you happen upon the recently-renovated basement. “It’s an openconcept space that’s over 30 feet long with dark laminate plank flooring (and good-sized windows at either end). There’s room for a computer area, games and media areas. Or, if you need another bedroom, the far end of the basement could easily be turned into a third bedroom,” he said. “The three-piece bath has been remodelled and features a tile shower. There’s a huge, separate laundry room (with counter/cabinets, shelving and huge window), and lots of storage space in the mechanical room.”
Wind your way back upstairs through the great room to the bedroom wing, and you find a private area inhabited by two large bedrooms and a newly-renovated, four-piece bath. “The master suite is at the rear of the wing next to the main bath,” said Reiss. “It’s a good-sized, bright space (thanks to a large window overlooking the expansive backyard), and comes with newer carpeting and decent closet space. The second bedroom is also bright and larger than normal, and the renovated bathroom is a wonderful space.” Its deep soaker tub, white tile surround, grey hexagonal tile floor and distressed oak vanity (with two levels of storage beneath) are topped in style by an oval ceramic sink.
“It’s a bit of a surprise, but a good one. It’s a gorgeous space,” said Weiss, “like the rest of the home, not a detail has been missed.”
With more than 1,500 sq. ft. of total living space, a huge yard, central location, contemporary, functional interior and no condo fees, 504 Lanark is food for thought for those thinking of buying a condominium.
lewys@mts.net




