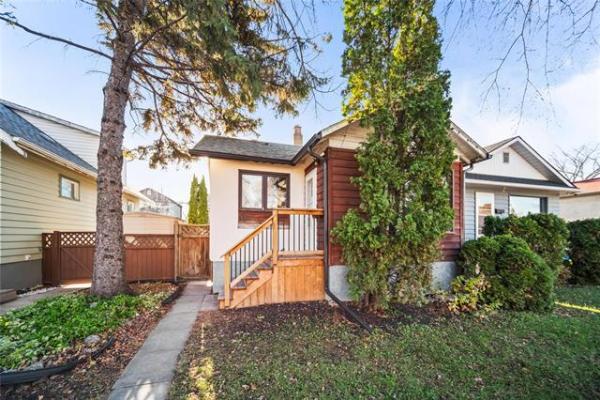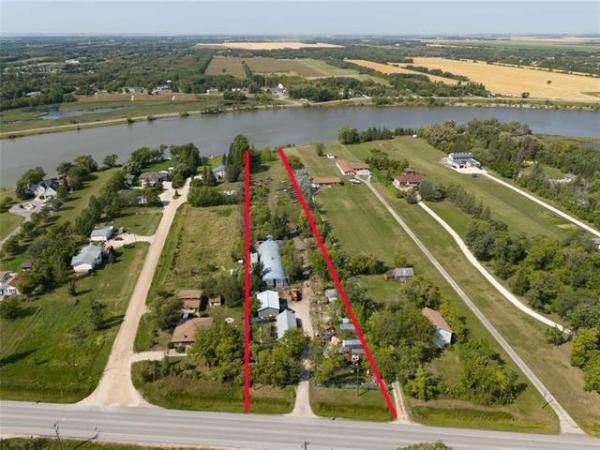


These days, there are resale homes on the market that have been extensively updated.
Then, there are those that, well, haven't changed one iota since they were built. Fortunately, that's not the case with 81 Shorecrest Dr., said Re/Max Professionals' David De Leeuw.
"This home is an excellent example of a home that's been brought up to contemporary standards," he said of the 3,400-square-foot, two-storey home that was built in 1985 when Michael J. Fox gained widespread fame playing Marty McFly in Back to the Future. "This home has been carefully remodelled and upgraded to the highest standards. The attention to detail is exceptional."
True enough: Walk through the home, and virtually every key area of the home feels like 2014 rather than 1985.
"Basically, what the outgoing owners did was take out the old oak and lighten up the house," explained De Leeuw. "Take the foyer and the staircase that runs off it to take you to the home's upper level. Where it once was oak through and through, they put in a dark bannister with white spindles, and then carpeted the stairs with light taupe carpeting -- it made a huge difference."
Now, teamed with a tan tile foyer, you immediately feel like you're walking into a home that was built during some point in the millennium, not back when Tears for Fears was emerging as one of the top duos in mainstream music.
Angle right into the living room, and the story is the same.
"The changes in here were significant to say the least," he continued. "The old oak hardwoods were replaced with gorgeous new maple hardwoods, stipple was removed from the ceiling and replaced by a smooth ceiling with crown moulding, and smart (eight-inch) white baseboards were added. Not only that, but a new gas fireplace and new (white) mantel were installed in the living room, as well. Those changes gave a good, albeit tired, space a fresh new feel."
Move into the kitchen, and -- according to De Leeuw -- it bears little resemblance to its predecessor.
"Prior to the updates, it was an predominately oak kitchen with a plain ceiling that was situated next to a family room that was a far cry from the space it is now," he said. "The kitchen now has a white beamed ceiling with tons of pot lights, white cabinetry, black granite countertops and a five-foot by four-foot island that can serve as both a preparation space and breakfast nook. There's another nice touch -- a double under-mounted sink beneath a big window that gives you a lake view while doing dishes."
Then, there's the family room.
"It was greatly improved by removing the original lakeside fireplace on the west wall and installing a huge picture window in its place. A new gas fireplace (with cultured-stone surround/art display area and white mantel was then installed on the south wall -- it absolutely transformed the room; it flows better, it's incredibly bright, and the water view is spectacular."
The upgrades don't end there, added De Leeuw.
"A four-season sunroom (with no fewer than nine windows) was also added to the rear of the kitchen. It's just a beautiful space that can be enjoyed at any time of the year."
Back at the front of the home, a wing to the left of the foyer (entering the home, that is) adds even more utility to the main level.
"It contains a remodelled three-piece bathroom, a den and mudroom at the end with all kinds of closet space and a door that leads to an oversize triple garage," he said. "It has room for three cars, plus a workshop and storage."
A quick trip up the wide, grand staircase takes you to a second floor that contains -- it isn't a mirage -- five bedrooms.
"That's an exceptionally rare feature," said De Leeuw. "All four secondary bedrooms are huge with ample closet space, while the master suite was remodelled with maple hardwoods, a literal wall of closets, and a beautiful ensuite with a seven-foot by five-foot glass/tile shower with six body sprays and skylight overhead. A big bay window over the foyer also makes the second level extremely bright."
Not surprisingly, 81 Shorecrest's lower level was also the subject of a major makeover.
"Before the upgrades, it used to be just one big featureless room. Now, it's segmented by a bar with a rec room (bordered by huge windows) on the far side, and a games room on the side nearest the stairs," he said. "There's also a room that would make a great exercise room or media room, a four-piece bath and lots of storage room."
Other more subtle updates were also performed to the home, too.
"All the light fixtures and white Decora switch plates were installed to replace dated gold ones, and most lakeside windows are newer tri-pane argon-filled units. Outside, there's a new paving-stone patio in the backyard, an upgraded underground sprinkler system and all the eavestroughs and downspouts are new. The interior and exterior of the entire home has also been repainted."
He said the home's location is also hard to beat.
"The home is situated on a big, beautiful lakeside lot in one of Linden Woods' -- not to mention the city's -- finest locations. Combine that with all the upgrades that have brought it up to modern standards, and you've got a wonderful home that's just waiting for a family to move in and enjoy."
lewys@mts.net




