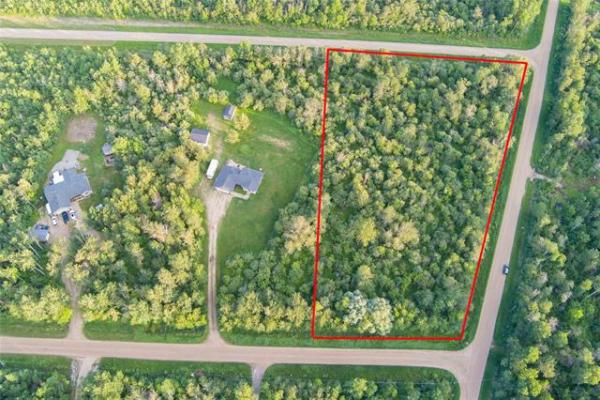


Search through realty listings for any length of time and you tend to see one term pop up repeatedly: that a home is in move-in-ready condition.
As many a homebuyer has discovered, one person's definition of "move-in-ready" isn't necessarily the same as another's.
Consequently, they often have to shell out a good chunk of change to get an upgrade or two done — money they may have to beg, borrow or steal after paying closing costs and other sundry expenses.
All too often, the joy of home ownership is muted by such unexpected — and costly — surprises.
Fortunately, there is the occasional starter home that comes as advertised. Alan Reiss of Re/Max Professionals says 313 Guildford St. is one of those homes.
"This home has truly been remodeled from top to bottom," he says of the 1,272 sq.-ft., two-storey residence, which was built in 1950. "The upgrades start with the electrical system, where all the old wiring was replaced. The plumbing was also redone, and all the windows are newer, as is the roof. The home's exterior is a mix of low-maintenance siding and stucco."
With fresh paint, newer wide-plank vinyl flooring and newer doors and fixtures, the home's interior also exudes a fresh feel.
That pleasing feel can be attributed to both the new finishing materials and accessories — and a key revision to the main floor layout, Reiss says.
"There used to be walls to the left and right of the front door. The wall to the left was removed, and an addition was put on to create an office space that opened up on to the living room," he says. "Removing the wall to the right of the front door really opened things up and gave the area a contemporary, open-concept, great room feel."
Add in the smashing wide-plank flooring and a lots of well-placed windows — such as a huge three-piece picture window on the living room's front wall and a large window behind the dining room across the way — and you have a free-flowing, light-filled, L-shaped living/dining room that offers all kinds of style and function.
"The dining room can easily hold a table for four to eight," Reiss says. "A wide doorway between it and the kitchen makes the area ideal for entertaining. The kitchen was remodeled with white cabinets, a tile backplash, marble-style laminate countertops and three white appliances. A big window over the sink lets in additional light and provides a nice view of the backyard."
Access to 313 Guildford's second floor comes via a striking staircase with a white bannister and spindles, and pine-topped stairs that pop on the white trim on the stair risers.
The second floor — which comes with original oak hardwoods that run through the hallway and into the bedrooms — is as bright and functional as the main floor, Reiss says.
"Not only do you get a remodeled main bath with grey octagonal tile floor, a soaker tub with tile surround and modern grey vanity, but you also get three good-sized bedrooms with large windows and ample closet space. The master suite is a warm, relaxing space that's positioned right across from the bathroom, which is an absolutely gorgeous space."
Reiss says families will also appreciate the extra livable space downstairs in the fully finished basement.
"There's a carpeted rec room that has plenty of space for a media area and play area. There's also a curtained-off area to its rear that's presently being used as a storage space. It actually has a window, and could be cleared out to make it into a computer area or toy-storage area. The basement also offers a remodeled three-piece bath, laundry area and lots of storage space."
And because the home sits on a 50-foot by 112-foot lot, there's also a big backyard to enjoy.
"It's surrounded by newer fencing, there's plenty of room to kids to play and there's even room for a fire pit," Reiss says. "There's also a single-detached garage and parking pad off the back lane plus a next-to-new sidewalk, too."
Finally, there's the home's location, which, in a word, is ideal.
"It's on a quiet, tree-lined street that's close to schools, Assiniboine Park and a wide range of amenities on Portage Ave.," he says. "And you're just a short drive from Polo Park. This home is everything a family is looking for in a starter home: affordable, move-in-ready and in a great location."
lewys@mymts.net
Location: 313 Guildford St., Deer Lodge
Year Built: 1950
Style: Two-storey
Size: 1,272 sq. ft.
Bedrooms: 3
Bathrooms: 2
Price: $349,900
Contact: Alan Reiss, RE/MAX Professionals, 204-477-0500




