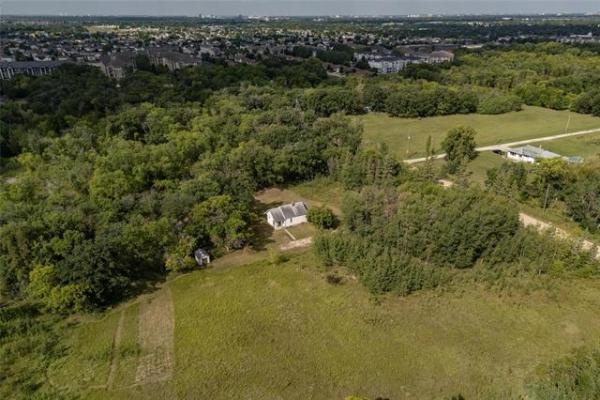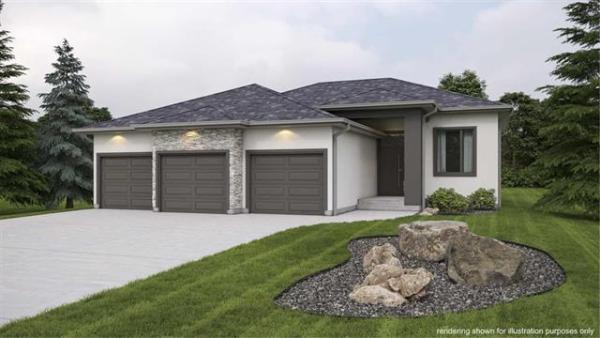
Opening up the main living area not only improved flow between the great room, dining room and kitchen, but also revealed the million-dollar river view that had been largely hidden for the first 31 years of the home’s life.

A vaulted, beamed ceiling, wood-burning Tyndall stone fireplace and glass-filled rear wall combine to make the great room one very spectacular space.

If the amazing river views weren’t enough, the home’s main floor also comes equipped with a state-of-the-art theatre room.

A walk-in shower with tiled feature wall, body sprays, mod rain shower head outlet and built-in sound system is the highlight of the luxurious ensuite.
Imagine buying a home that’s in an incredible location and in great condition, yet its interior layout leaves much to be desired.
That was the case when the outgoing owner of 744 Cloutier Dr. purchased the home in question, a 3,428-sq.-ft. riverfront bungalow on a huge park-like lot in St. Norbert just south of the University of Manitoba about 13 years ago.
Where others hadn’t, he saw potential in the home and had a vision for what it could become.
Consequently — over the past decade-plus — he worked tirelessly to unlock that potential, says Glen MacAngus of Royal LePage Top Producers.
“Basically, the whole main floor was blown out, redesigned and rebuilt,” he says. “Over time, the entire area was opened up from the kitchen to the great room. It had to be done to uncover the million-dollar view that all the walls had been hiding.”
Today, the home’s main living area — which was redone throughout with gorgeous cherry hardwood flooring — is wide open, revealing all the windows on its rear wall.
Those windows, which literally stretch from one end of the main living area to the other, combine to provide one incredible vista, says MacAngus.
“You basically get a panoramic river view through all the windows that surround the great room, dining room and kitchen. No matter where you are, you get an amazing river view.”
Each of the three spaces that populate the bright, expansive area are also special in their own way.
For starters, there’s the great room with its vaulted, beamed ceiling, massive floor-to-ceiling window, wood-burning Tyndall stone fireplace and garden door to a covered balcony that overlooks the river.
Then, there’s the huge, centrally located dining room, which is framed by a five-piece picture window and is perfectly positioned between the great room and kitchen for entertaining.
Meanwhile, the final space — the kitchen — is an absolute masterpiece.
“It was built around a display kitchen the owner bought,” he explains. “It has a 10-foot island with a gas cooktop, and features granite countertops, a heated tile floor, raised eating bar, high-end stainless appliances, gorgeous cabinetry and a huge pantry off to the side.”
MacAngus adds that the kitchen’s rear portion is quite special, too.
“There’s another garden door that leads out to the covered balcony, plus a cool little dinette area in the corner that offers a gorgeous river view. A wing to the rear of the kitchen provides extra function with a den/bedroom, laundry room, powder room and a pair of side entrances.”
Turns out, the main floor holds two other spaces — one situated to the right of the foyer, and another nestled neatly behind the great room.
“When the renovations were done, extra space next to the foyer was used to create a theatre room,” he says. “It’s fronted by sliding doors, and offers two rows of theatre-style seating, a projector, huge screen, wine fridge and built-in speakers that provide theatre-quality sound.”
Last — but not least — there’s the palatial primary bedroom.
“What can you say? It’s simply incredible,” says MacAngus. “You get an amazing river view, a garden door to your own private balcony, a wood-burning Tyndall stone fireplace, media area, huge walk-in closet and a luxurious ensuite with walk-in shower with tiled feature wall and body-spray outlets. It’s even wired for sound.”
Head downstairs to the walk-out lower level, and you get another 3,000-plus sq. ft. of livable space.
“First, there’s a rec room with a games room, a media area with a fireplace, a wet bar and a garden door that leads outside,” he says. “A wing off the rec room offers four bedrooms — two with river views — plus two full baths and a laundry room. It’s like another home down there.”
Rock solid and thoroughly updated, the 44-year-old home is in impeccable condition inside and out.
“No dollar was spared in updating it — the home is as new as a house built in 1978 can be,” MacAngus says. “The location is spectacular, the home is totally modern and in amazing shape, and you’re just a minute or two from the city in your own private, beautifully redone estate. It doesn’t get much better than that.”
lewys@mymts.net
Details
Location: 744 Cloutier Dr., St. Norbert
Year Built: 1978
Style: bungalow
Size: 3,428 sq. ft. with fully finished lower level
Lot Size: 90’ x 500’
Bedrooms: five
Bathrooms: three-and-a-half
Price: $1,195,000
Contact: Glen MacAngus, Royal LePage Top Producers, 204-955-4800




