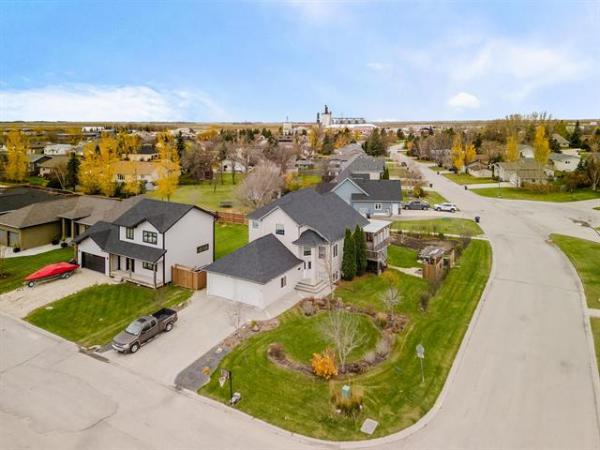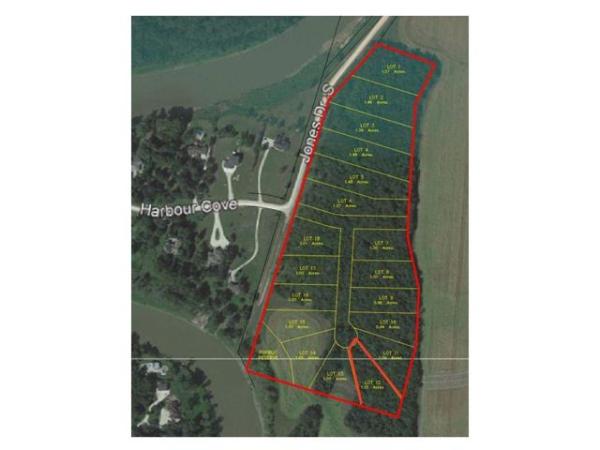




Buying a home in one of the city's "classic" areas -- River Heights, Crescentwood, Wolseley and Riverview come to mind -- has its pluses and minuses.
On the plus side, you're getting into a mature, walkable neighbourhood that's central and close to a host of conveniences. Head over to the other side, and the minus that stares back at you is a pretty significant one: the home you're buying, while it's likely loaded with yesteryear character, could be 70 to 100 years old (or older). Consequently, it could need significant upgrades in key areas such as insulation, wiring or plumbing (and the list has the potential to go on).
However, there is the occasional home that has undergone extensive renovations. While such homes are rare, one such home is now available -- an 1,800-sq.-ft., two-storey home located at 156 Arnold Avenue in scenic Riverview.
"While this home was built in 1905, it was renovated from top to bottom in 2008," said Judy Lindsay Team Realty's Brent Fontaine. "Basically everything was done, from the electrical to plumbing, windows and furnace. All the key spaces were redone, including the kitchen and main floor bathroom. The master suite is also quite impressive, too."
Located on the top floor, the master suite is a space that you don't necessarily expect to encounter in a home that's 108 years old. In most homes of that vintage, master suites are at best mid-sized, and come with a small closet and undersized window that lets in a puny amount of natural light.
That's not the case here, said Fontaine.
"First of all, the master bedroom is a nice size. There's a king sized bed in it now, and there's still lots of room to place furniture and to move around. It also has a big, south-facing tri-pane window that lets lots of sunshine. But that's only the start."
Head through a door that to the right of the bed that (apparently) leads to a clothes closet, and you quickly find out there's far more to the master suite than meets the eye.
"It's very deceptive," he said. "First, you enter into a large walk-in closet that has tons of built-in (wood, not wire) storage. Then, off to the left is an ensuite with dark slate floor and a five-foot shower with tempered glass enclosure and slate surround. It's a luxurious touch that you don't necessarily expect in a home this age."
Next to the staircase (which features black slate steps) is another feature that you don't expect to find in a turn-of-the-century home, added Fontaine.
"There's a neat little area next to a big window that can be used either as a den or compact media room," he said. "Right now, the outgoing owner has a couch and TV in there to make it a games area. Depending on who buys the home, it would function well as either a den, media area or play area. There's also a good-sized second bedroom with 10-foot ceiling, big window and double closet."
The home's main floor is also surprisingly functional due to an open-concept floor plan that maximizes space and -- thanks to an abundance of large windows -- allows light to flow freely throughout. At the front is a generous foyer (demarcated by a ceramic tile landing) that opens onto a living room fronted by a large picture window.
Meanwhile, an earth-tone (beige/tan) colour palette and dark laminate plank flooring run through the living room into the kitchen, making for a warm interior ambience. Three rooms can be found to the left of the eat-in kitchen (more about it shortly): a mid-sized third bedroom, and a main floor laundry/storage room next to the back door and a four-piece bath with soaker tub, slate floor and maple vanity with a glass sink/countertop.
Those three spaces add much-needed function, while the renovated kitchen adds a welcome splash (much like the ensuite does) of luxury.
"With all its space -- there's tons of room for a large table -- the kitchen is easy to move around in," Fontaine said. "And with its granite countertops, cappuccino maple cabinets (loads of them), taupe tile backsplash, the kitchen has been updated to contemporary standards. It's also got a large window over the double sink on the rear wall that, along with the front door, allows sun to pour into the home from the south."
The home's exterior -- just like its interior -- is also contemporary with low-maintenance aluminum siding, private front yard with interlocking brick patio and a parking pad for three cars that could hold an oversized single car garage.
"This is a home that would serve young couples or empty nesters equally well," he said. "The home is updated and contemporary, you're 10 minutes from downtown and literally 20 minutes from anywhere in the city. Best of all, you can walk through a mature, well-treed neighbourhood out to Osborne Street to restaurants, services, schools and a newly renovated Safeway store for groceries. If you're looking for an affordable, updated home in a central, classic community, this could be the one you're looking for."
lewys@mts.net
DETAILS
Location: 156 Arnold Avenue, Riverview
Year Built: 1905; renovated 2008
Size: 1,800 sq. ft.
Lot Size: 25' x 100'
Bedrooms: 3
Bathrooms: 2
Taxes: $2,389.92 (Net 2012)
Price: $264,900
Contact: Brent Fontaine, Judy Lindsay Realty Team @ (204) 925-2900




