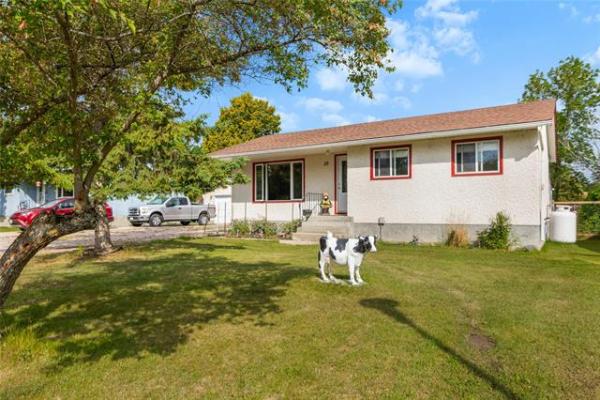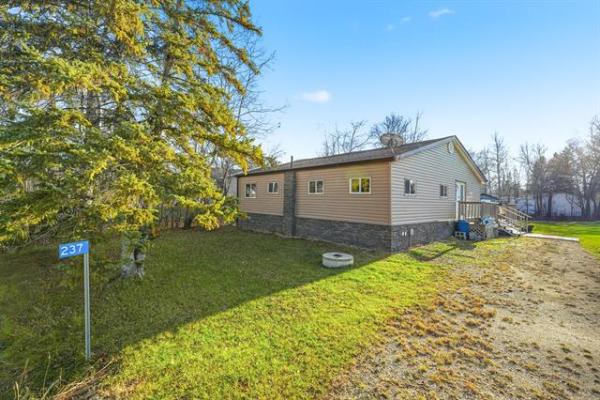
RUTH BONNEVILLE / WINNIPEG FREE
The wall between the kitchen and dining room was opened up.

RUTH BONNEViLLE / WINNIPEG FREE PRESS
This home, built in 1959, has been renovated from top to bottom and features a covered front entrance and a custom-coated sidewalk.

RUTH BONNEVILLE / WINNIPEG FREE PRESS
The kitchen features an island, glass-tile backsplash, maple cabinets, pantry and window over the sink.
Walk down most streets and there’s likely one or two homes which stand out from the others.
That’s the case with 764 Montrose St. From its rich gray facade to its covered front entrance with a custom-coated sidewalk (a nice feature in winter), the home presents well with its subtle curb appeal.
However, as impressive as the 1,354 sq.-ft. bungalow looks from the outside, it doesn’t prepare you for what awaits inside.
"The home has been renovated from top to bottom," says Jennifer Gulay of Royal LePage Alliance. "Even though it was built in 1959, it’s like a new home from its paint colours, to its finishing materials and layout."
Indeed, the renovation was all-encompassing. The home starts off with a generous foyer that features rich espresso maple hardwoods and a glass block wall that neatly divides it from the adjacent living room/dining room.
Although the home is 59 years old, the main living area is as contemporary as you’ll find in any new home, Gulay says. "It features a classic L-shaped design with a big living room that swings left into a generous dining room that can seat six to 12 guests. A huge four-piece picture window on the area’s front wall lets in tons of natural light, and modular fixtures — a buffet/side table off the dining room and storage console in the living room — add to the modern feel."
And while many 1950s vintage River Heights homes have that classic L-shaped living room/dining room, a high percentage don’t have the kitchen/dining room configuration this home features.
"The wall between the kitchen and dining room was opened up to make for easy traffic flow between the two areas, and to allow light from the picture window to flow through into the kitchen," she says. "Opening the kitchen up to the dining room makes for an area that’s great for entertaining."
Then, there’s the kitchen itself.
"It’s a chef’s delight with a five-by-four-foot island that seats three, brown quartz countertops, mocha (glass) tile backsplash, espresso maple cabinets, espresso maple hardwoods and high-end stainless Electrolux appliances. There’s also a pantry, and a huge window over the sink that lets in even more light. It also has speakers to play your favourite music on while entertaining."
Next comes the bedroom wing, which is notable for more than the fact that it contains three huge bedrooms, Gulay said. "The bathroom is absolutely luxurious. It has a deep soaker tub set in mocha tile, a four-foot custom glass/tile shower with rain shower head and hand-held wand and a gorgeous white vanity with dual sinks on a (black/brown) granite countertop. It’s a great spot to retreat to for a soak at the end of a long day."
Head a bit further down the hall and you find two oversized bedrooms — and a huge master suite. "The two secondary bedrooms feature huge windows and lots of closet space, while the master suite is a naturally bright space (again courtesy of an oversized window) that offers a massive closet with levered handles, white trim and mod opaque centres, as well as a ceiling fan," she says.
Ascend to the home’s lower level, and you encounter a stunning fully-finished basement. "It’s an open-concept space that offers good ceiling height, tons of windows, new taupe carpeting and pot lights above to add extra light," says Gulay. "There’s a spacious media area that’s surrounded by four windows, games/play area, a huge fourth bedroom with walk-in closet and three-piece bathroom with corner shower and maple vanity."
Even the laundry/mechanical room is exceptional, she says. "Not only do you get a big area with sink and cabinetry, new vinyl floor and new front load washer and dryer, but you also get a newer hot water tank and newer high-efficiency furnace. The home’s electrical system was redone in 2014, the roof is recent (2010) and most of the windows are newer."
The fact you can find a like-new home in River Heights poses a burning question, Gulay says. "When you can get a home like this in a mature, established area for under $450,000, why would you want to buy new? You don’t have to pay impact fees, wait for your home to be built, landscape it and then wait several years for the area to mature. You’re also in a central area that’s close to everything — shopping, transit and a ton of other amenities."
In short, there’s nothing to do but move in. "With its modern colour palette and contemporary finishes, the home will never go out of date. Its updated, contemporary layout also makes for a home that functions well in every way — there’s lots of light and flow from space to space, which is really good," Gulay says. "Everything has been done for you. All you need to do is put in your furniture and enjoy all the home has to offer."
lewys@mymts.net
Location: 764 Montrose St., River Heights
Year Built: 1959
Style: Bungalow
Size: 1,354 sq. ft.
Bedrooms: 4
Bathrooms: 2
Price: $439,900
Contact: Jennifer Gulay, Royal LePage Alliance, 204-794-9464




