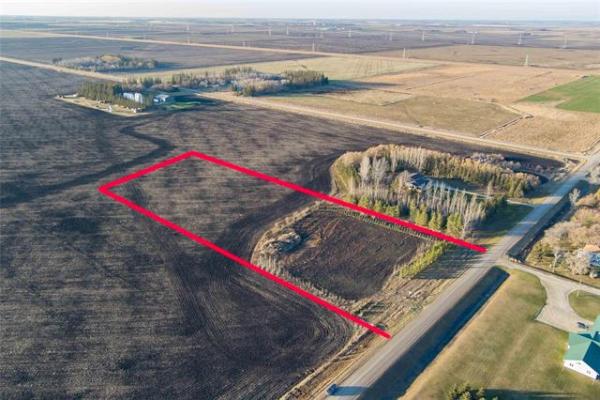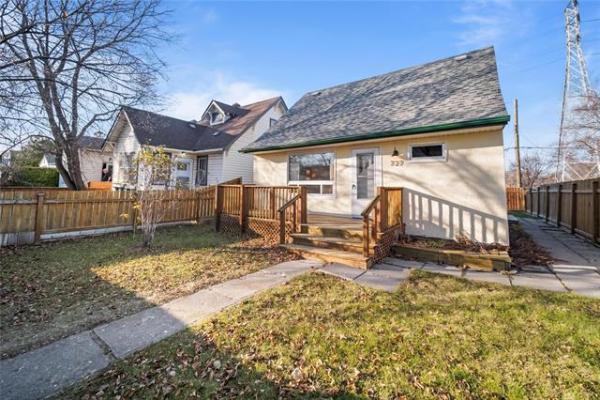


Should you be looking for a resale home -- say, a bungalow in the 2,200-square-foot range with unique, yet functional styling (and mint interior) -- we may have the home for you.
It's the type of resale home that doesn't come along often, says RE/MAX Performance Realty's David Thompson.
"This is a unique home with tons of curb appeal and a one-of-a-kind floor plan," says Thompson of 48 Waterton Drive, a 2,246-sq.-ft. bungalow custom built by Gino's Homes in 2007. "It's also in show home condition. It looks pretty much exactly like the day it was built -- it's been extremely well-kept."
What's more, he adds, the home was designed in such a way that it could adeptly meet a variety of needs.
"In my mind, it fits today's demographics. With over 2,000 sq. ft. on the main level, there's plenty of well-laid-out space from the kitchen to the living room to the private master bedroom. There's also a cool second floor suite and fully-developed lower level (more about them later). This home can be used in a variety of ways."
From the outset, 48 Waterton stands out from its neighbours in its refined Royalwood neighbourhood; a cultured stone and stucco exterior, and angled (not front-oriented) garage give it a personality of its own.
That personality then continues inside, where a wide foyer with multi-hued slate tile flooring and leaded doors greet you. From there, medium-stained (not to mention immaculate) maple hardwoods run into a formal dining room to the left and (slightly to the right) a living room with electric fireplace (bordered by more of the slate) with maple mantel - and several large south-facing windows.
To preserve a sense of privacy, the kitchen is partially hidden from view. While that's intriguing, the staircase (with rounded landing/bannister on its upper tier) -- remember, this is a bungalow -- is that much more intriguing.
"There's a separate suite with ensuite up there -- it's a totally private second level that makes a perfect bedroom for guests or teenagers who want a space of their own," he says. "You can use it for visitors, aging parents or university-aged kids. It's a design feature that's practical -- and that lends a unique sense of style to the home."
Another practical feature can be found directly below, two steps down from the main level: a laundry room off to the side in a recessed wing that also contains a door to the garage -- and a handy storage/coat closet. While 48 Waterton's interior is filled with artistic flair, it has also been designed to work well under the myriad demands of everyday life.
Yet, it's exciting when a well-conceived floor plan is combined seamlessly with an interior that exudes warmth and combats boredom. The warmth comes from a well-co-ordinated palette of earth tone colours (mainly browns and beiges); an assortment of angled walls and hallways ensure that negotiating the various spaces never gets boring.
Take the kitchen, for example: an angled maple island with black counter top and eating nook for three not only mirrors the angled wall across from it, but a cutout on its interior adds extra room to move while cooking. Meanwhile four large vertical windows by an eating area for six (plus deck door and another huge window) make for a bright interior. A corner pantry and smart beige backsplash add style and utility.
The master bedroom -- in its own private quadrant of the main floor, along with powder room and a den/reading room -- also benefits from the angular design theme.
"An angled entrance increases the feel of privacy, with a walk-in closet (with custom-built organizer) to the left and ensuite to the right off a short hallway," Thompson says. "The bedroom is off by itself with a garden door to deck, coved ceiling, and hardwood flooring. The ensuite has a two-person jetted tub with ceramic surround, frameless glass shower and maple vanity with cultured marble top and undermount sinks."
Downstairs is the piece de resistance: a like-new, rec room with media room, wet bar, sitting area, games area - and two bedrooms that currently serve as an office and den respectively.
"It's a great basement -- a terrific area (that adds an additional 1,800 sq. ft of livable space to the home) to watch TV or entertain. Most importantly, it's not cut-up; it's an open plan that doesn't feel at all like a basement -- plus, there's a massive amount of storage. This is a well-kept, contemporary home. Why build when you can move right in to a unique, like-new home loaded with great features in a great location?"
lewys@mts.net
DETAILS
Address: 48 Waterton Drive, Royalwood
Year Built: 2007
Style: Bungalow with separate suite with ensuite on secluded upper level
Size: 2,246 sq. ft. (with developed lower level)
Lot Size: 68' x 118' (reverse pie shape)
Bedrooms: 4
Bathrooms: 3.5
Selling Price: $679,900
Taxes: $7,185.63 (Gross 2009)
Realtor: David Thompson, RE/MAX Performance Realty @ 255-4202




