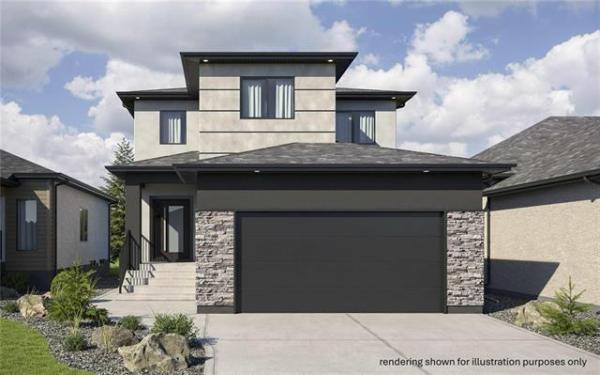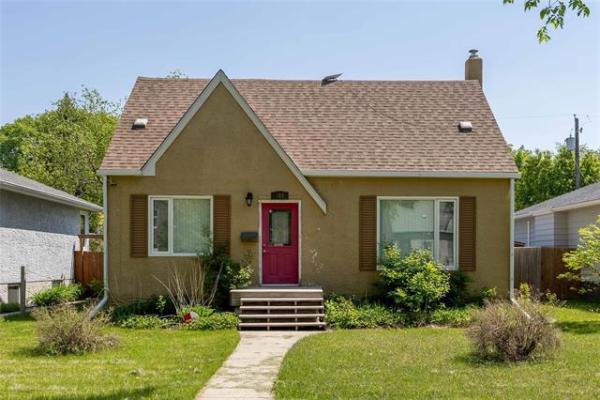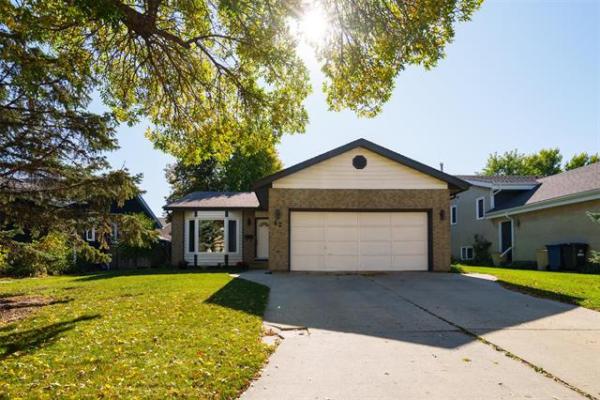



Candy-coat it as much as you want, but it's a reality: Buy a turn-of-the-century vintage home in one of the city's classic neighbourhoods, and it's likely extensive upgrades will be required to bring its functionality and style to modern standards.
That said, what if you could somehow find a home in an established neighbourhood that offers the same style and function a newly minted home does in such a neighbourhood? Royal LePage Dynamic Real Estate's Lori Hopfner said such a home does exist -- at 333 Yale Ave. in north River Heights.
"This is a home that combines a classic, timeless River Heights design with modern updates through every area of it," said Hopfner of the home, which measures in at 2,990 square feet, not including the fully developed lower level. "Because the entire home has been updated, it looks and functions like a new home. Yet, the home is situated on a gorgeous, mature lot in the heart of north River Heights, a lot that offer a 75-foot frontage. That makes for a larger-than-normal backyard, as most homes in the area have a 50-foot frontage."
Although 333 Yale's interior layout is a classic centre-hall floor plan, the home isn't typical of that type of design, which often yields a home with a dim interior that lacks flow from space to space. Large windows in every space on the main floor ensure there's plenty of light, while the placement of rooms on either side of the hallway is such that flow feels natural and unforced.
A good example of that natural feel is the rear of the home, where the kitchen, is situated directly across from what Hopfner calls a bonus room.
"Many of these older homes in River Heights don't have this type of setup," she said. "On one side of the hallway you have the kitchen. Then, on the other, you have the bonus/family room, which has a huge window on its rear wall as well as original maple hardwoods and crown moulding on the ceiling above. It's a great space for visiting after dinner, or for kids to watch TV or a movie."
Meanwhile, the kitchen -- which actually won Ciao Magazine's Kitchen Design competition in 2010 -- is a spectacular space (designed by Cox Kitchens) that blends function and fashion in a most masterful manner.
"It's an amazing space," said Hopfner. "It features a heated grey slate-tile floor, nine-foot curved granite island with seating for four, French white cabinets with crystal and nickel handles, an off-white tile backsplash and a large pantry that surrounds the (stainless) fridge. The double sink is tucked away in an out-of-the-way nook surrounded by windows, and there are tons of pot lights above."
There's another feature to the kitchen's rear few River Heights homes of the same vintage possess, she added.
"You can take patio doors out to a two-tiered deck in the backyard that's got plenty of room for a barbeque and for a table and chairs (on the lower tier). It's an ideal spot for entertaining, and the backyard is a beautiful, private spot with all the mature trees and fencing that surrounds it."
Head back down the hallway towards the front of the home, and a pair of equally amazing spaces greets you: a formal dining room to the left and living room to the right.
"The dining room is a functional, elegant space that comes with a unique feature -- a built-in, (original) quarter-cut oak hutch/display cabinet with serving area and huge window placed above it to let in additional light," she said. "There's a chandelier with medallion detail above on a ceiling that also features an elegant crown moulding, and the floors are original oak hardwoods."
On the other side of the hallway is a living room that's as bright and functional as those found in contemporary home designs.
"Again, it's not your normal 1920s living room -- it's surrounded by five windows, and the maple hardwoods look like new," Hopfner said. "At the same time, you get throwback features such as a fireplace with oak mantel and grey tile surround, a high (10-foot ceiling), 10-inch baseboards, lintels above the doors and a ceiling with crown moulding."
Head upstairs via a four-foot-wide staircase with white railing, and you find a bright second floor filled with four bedrooms and a four-piece bath. The bedroom to the right of the stairs -- the master suite -- is, not surprisingly, the show-stealer.
"The bedroom is big and bright with two massive windows on its front wall," she said. "It also has a huge walk-in closet behind French doors with tons of built-in storage -- you don't get that in most older homes. And the ensuite is luxurious, with a grey marble floor, six-foot oval soaker tub set in grey marble and a five-foot tempered glass/marble shower. It's as modern and functional as you'd find in any new home."
Finally, there's the coup de gr¢ce -- a fully finished lower level with a high ceiling, media room, exercise room, fifth bedroom and three-piece bath.
"This home has been beautifully re-done from top to bottom," said Hopfner's boss, Chris Pennycook. "Not only are the renovations gorgeous and functional, but they were thorough -- the wiring was redone, the roof was redone and two new high-efficient furnaces and air conditioning were installed. It's a modernized classic on a mature lot in one of the city's most desirable locations."
lewys@mts.net




