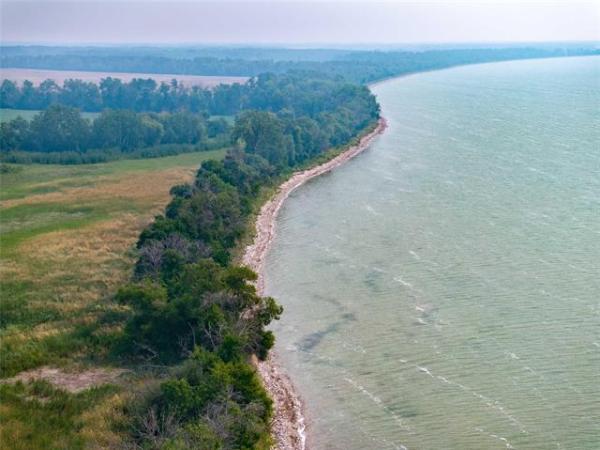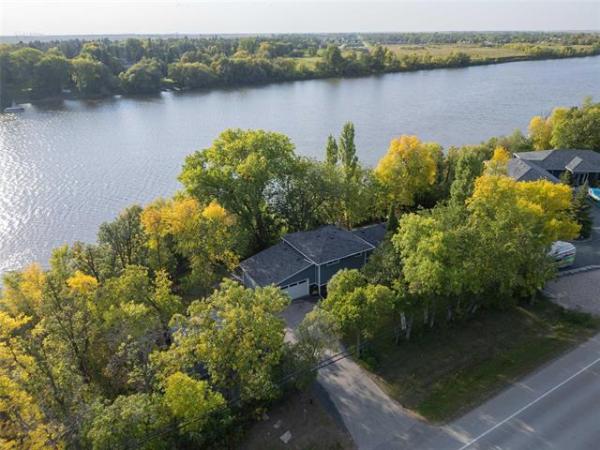
The light-filled eat-in kitchen not only offers plenty of prep space, but has a solarium-like eating area that offers river views and access to a splendid three-season sunroom.

Solid, secure and newly carpeted, the three-season sunroom is a great spot to enjoy captivating river views in spring, summer and fall.

A huge window on the living room’s rear wall provides a picture-perfect river view while a gas fireplace provides a cosy spot to curl up and enjoy the view during the winter months.

The main bath has been nicely updated with a new vanity and tile flooring.

Possibilities abound in the lower level’s huge rec room.

photos by Todd Lewys / Winnipeg Free Press
The river view from the backyard is simply breathtaking.

Surrounded by windows, the three-season sunroom looks down the river to the east and west.
It isn’t often you feel like you’re out at the lake when you’re less than a minute from a main thoroughfare, but that’s the feeling you get when you arrive at 32 Riverside Dr.
Tucked away on the south side of a gently winding street that runs off Jubilee Avenue, the tidy, 1,024-sq.-ft. bungalow is situated on a picturesque riverside lot.
Surrounded by mature trees and looking out onto the Red River as it stretches lazily away to the southwest, you’d think you were somewhere in cottage country.
That’s the beauty of the property, says Scott Moore of Re/Max One Group.
“This home represents a rare opportunity because the location is so incredible,” he says. “It isn’t often that you find a home for under $500,000 on a prime river lot. It really is a neat opportunity because it’s an affordable way to live like the rich, and the setting is so amazing.”
Lovingly cared for by its longtime owners, the bungalow is square, solid and well-designed.
Whereas many homes built in the 1950s came with choppy layouts that compromised both traffic and light flow, that isn’t the case here.
Set to the right of a good-sized foyer, the eat-in kitchen is larger than normal for that era with a U-shaped interior that makes it easy to move around and create gourmet meals.
Moore says it has far more to offer than a high level of function and abundance of cabinet and counter space.
“I just love the fact that it’s surrounded by windows. For starters, there’s a huge window over the double sink at the back that looks out onto the beautifully treed front yard.”
Then, there’s the front of the kitchen, which offers a solarium-like nook that could easily hold a table for six.
“Two huge windows on the side and back wall not only let in tons of natural light, but they also provide a great view of the backyard and river,” he says. “You couldn’t find a better spot to enjoy breakfast on warm summer mornings.”
He adds that a door on the wall behind the eating nook leads to a special space that can be enjoyed during the spring, summer and fall.
“Open the door, and you walk straight into a newly carpeted three-season sunroom that’s surrounded by sliding, screened windows. You can enjoy the spectacular river view — not to mention all the wildlife that wanders by — in bug-free comfort. It’s a great spot to have a drink, read a book or visit with guests after dinner looking out onto an incredible setting.”
Turns out, the rear portion of the home was also designed to take advantage of the stunning river view.
“When you walk into the living room, all you see is the river view, as there are two huge windows on its rear wall that provide endless, panoramic views,” Moore says. “There’s also warm, gleaming hardwood floors and a gas fireplace highlighted by a beautiful tile surround. It’s the perfect place to relax and unwind.”
Meanwhile, the bedroom wing — which was placed in between the foyer and living room — also has much to offer.
“Families will love it. Not only are there three very good-sized bedrooms, but there’s also an updated four-piece bath that comes with a beautiful new vanity and soaker tub/shower combo with low-maintenance vinyl surround,” he says. “The primary bedroom also has a huge window that provides another wonderful river view.”
Head downstairs, and you find a fully developed lower level that offers another 802 sq. ft. of livable space.
“It offers all kinds of possibilities. Because the rec room is so huge, it could have separate media or games areas, or one of the areas could be turned into a bedroom, office or hobby space by closing off a portion of it. There’s also a three-piece bath, workshop area and plenty of storage space.”
And while the home has a distinctly rustic feel to it — it’s close to scenic Toiler’s Park and the Marjory Harvey Tot Lot — it’s also close to a host of city conveniences.
“The great thing about this home’s location is that you have the best of both worlds,” says Moore. “You’re in your own little riverside world, yet you’re close to transit and are just 10 minutes or so from downtown. And both the University of Manitoba and University of Winnipeg are just a short commute away, too.”
Full of potential and set in a prime spot, the well-maintained home is ready for a new owner.
“It’s perfect for a young couple or down-sizers,” he says. “You can put your own touches on it, and then enjoy the amazing location and million-dollar river views for many years to come.”
lewys@mymts.net
Details
Location: 32 Riverside Dr., East Fort Garry
Year Built: 1955
Style: bungalow
Size: 1,024 sq. ft.; 802 sq. ft. in finished lower level
Lot Size: 67’ x 125’
Bedrooms: three plus three-season sunroom
Bathrooms: two
Price: $499,900
Contact: Scott Moore, Re/Max One Group, 204-995-7355




