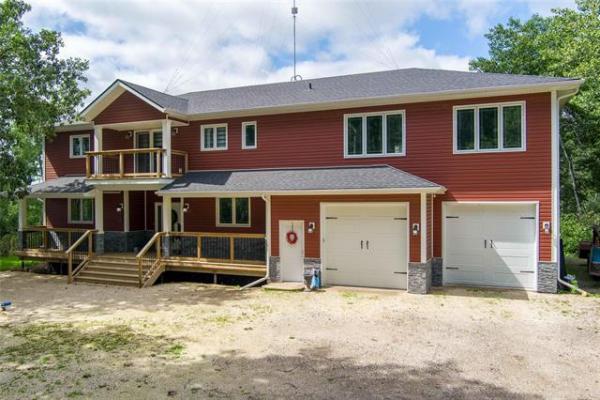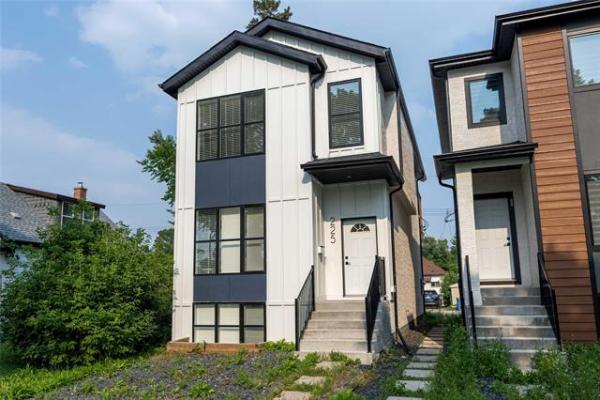
TODD LEWYS / FREE PRESS
Part of the addition, the home’s second primary bedroom is a stylish, sophisticated sanctuary.

TODD LEWYS / FREE PRESS
An air of elegance pervades the richly finished ensuite.

TODD LEWYS / FREE PRESS
Fabulously finished and set beneath an awe-inspiring barrel ceiling, the newer of the two kitchens offers a wonderful blend of elegance and utility.

TODD LEWYS / FREE PRESS
An ornate vaulted ceiling, gas fireplace with gorgeous marble surround and five-piece bay window that looks out onto the river makes the great room a very special space.

TODD LEWYS / FREE PRESS
The formal dining room — which comes with its own commercial kitchen and is surrounded by incredible woodwork — is a jaw-dropping space.

TODD LEWYS / FREE PRESS
Set next to the kitchen in the home’s addition, a three-season sunroom with heated floor offers a ground-level view of the backyard and river.

TODD LEWYS / FREE PRESS
The home’s main entrance features a fabulous foyer that’s the embodiment of sophisticated, understated style.

TODD LEWYS / FREE PRESS
Tucked away behind the kitchen in the original home, another three-season sunroom was angled perfectly to capture the gorgeous river view.
Every day, there are instances when we pass by grandeur, unaware something special — whether it’s a view, a work of art or a structure — is so close you could almost touch it.
That’s the case with a very special home found at the end of a winding, treelined driveway that’s fronted by an unobtrusive gate at 300 Dunkirk Dr. in St. Vital’s Pulberry neighbourhood.
Built by a wealthy family in 1977 to serve as a home base close to both St. John’s Ravenscourt and downtown, the original home was built to exacting standards on a huge, well-treed lot that backs onto one of the city’s most picturesque stretches of the Red River.
“This is a magnificent, one-of-a-kind riverfront property,” says Max Bachman of Century 21 Bachman & Associates. “Nestled on two-and-a-half parklike acres, it offers complete privacy.”
While the original home is grand, it was built with family life in mind.
To that end, all the kids’ bedrooms were designed with great forethought.
“Each of the rooms is the same size with its own three-piece ensuite,” he explains. “Not only that, but each bedroom was oriented so it had a river view as well. It’s a theme that runs through both the original home, and the addition that was put on in 2007.”
In essence, each space was designed to be special with plenty of space to enjoy, beautiful finishes — and of course, a view of the river and park-like lot to drink in.
Although the home is luxurious throughout, the layout is logical and the luxury is understated.
Case in point is the home’s main entrance.
“It basically sums up the home’s timeless craftsmanship and sophisticated yet tasteful design features. Fronted by gorgeous double front door, it’s the definition of refined grandeur with its black-tile floor with marble trim and inlays.”
As beautiful as the finishes are, the views are even better.
No matter what room you’re in, huge windows — often of the floor-to-ceiling variety — provide stunning river and parkland views.
Those views are complemented by lovingly landscaped grounds (which even incorporate Japanese gardens) and lovely patios and balconies that were deliberately placed to capture the best river views.
Best of all, when you’re out back, you wouldn’t know you’re in the city — you don’t hear any traffic, and the feeling of isolation is such that you feel like you’re out at the lake.
Back inside, the original home transitions seamlessly into the addition, offering the same elegant finishes, pristine hardwoods and great flow.
Bachman says the addition’s design theme — it even has an elevator, for good measure — is different than that of the original home.
“I would say it’s more lavish. Thirty years later, the family phase of life was over. It was time for the owners to indulge themselves.”
Indulge themselves they did, albeit in a very tasteful way.
There’s a huge, jaw-dropping kitchen with barrel ceiling and large windows that connects effortlessly to a three-season sunroom with heated tile floor that looks out onto the river; an opulent primary bedroom with spacious, spa-like ensuite; and a magnificent great room with five-piece bay window, ornate vaulted ceiling and gas fireplace with rich marble trim.
“Every aspect of this residence has been thoughtfully considered to elevate the living experience,” Bachman says. “This estate isn’t just a residence. It’s an immersive experience.”
He adds that one final, special space sums up that immersive experience.
“An expansive formal dining room featuring incredible Brazilian walnut flooring and amazing woodwork on the walls and ceilings is perfect for hosting grand gatherings. It has a commercial kitchen and a private patio that allows you to take festivities outdoors.”
With a total of seven bedrooms, seven bathrooms (and two half baths), Bachman says the masterfully designed and curated home is awaiting its next owner.
“I think it would appeal to a large family, or even to a mixed or multi-generational family. Or, it could even be used as a corporate retreat with all the different living quarters, separate kitchens and indoor and outdoor spaces where people can enjoy private time or gather to chat and enjoy the amazing surroundings.”
Suffice it to say the stunning yet livable home is the ultimate urban oasis.
“It’s a true testament to luxury living, combining timeless craftsmanship and modern amenities with an amazing setting that offers complete privacy.
lewys@mymts.net
The Details
Location: 300 Dunkirk Dr., Pulberry (St. Vital)
Year Built: 1977 & 2007
Style: two-storey
Size: 10,334 sq. ft.
Lot Size: approximately 2.5 acres
Bedrooms: seven
Bathrooms: seven full, two half
Price: $5,900,000
Contact: Max Bachman, Century 21 Bachman & Assoc., 204-479-8777




