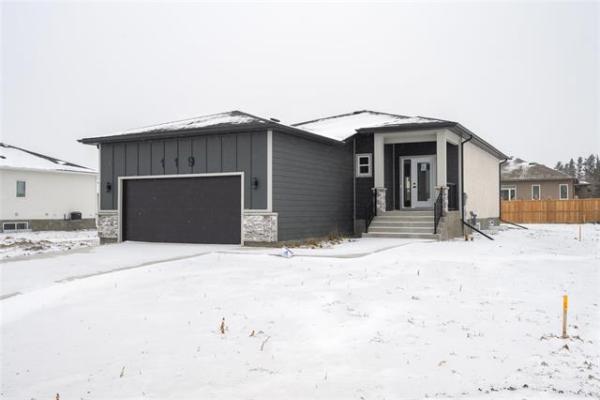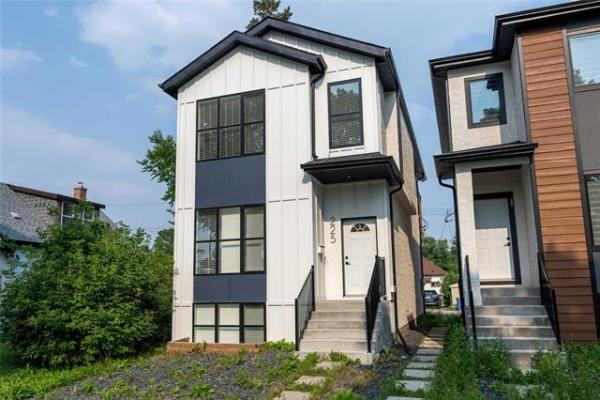




Drive through any of the citys established communities -- Wolseley, River Heights, Crescentwood and, yes, Riverview -- and one fact is a near certainty.
When you buy a house in such a venerable area, chances are youre going to end up purchasing a home thats 70 to 100 years old.
Which is why 261 Churchill Dr. is such a find, said Cole Castelane of Century 21 Bachman & Associates.
"This home is so unique because its so rare in this area," he said. "At 1,358 square feet, this is a big, modern bungalow -- it was custom-built in 1956 -- that has a full, functional basement that gives the home so much added utility. Its so hard to find a home like this in this area -- most were built in the 1940s or before."
Granted, a 55-year-old home doesnt even remotely qualify as new. However, if a home has been maintained meticulously and been updated consistently over the years, it can be as contemporary as a newer home.
Thats the case with 261 Churchill, Castelane said.
"I think the biggest thing about this home is that the layout has been changed dramatically. At one point, the dining room and living room were separated from the kitchen by a wall with a doorway that was about four feet wide. To make the home flow better, the wall was blown out. The result of the renovation was awesome."
Awesome, indeed. With the wall removed, the kitchen, dining room and living room were unified, essentially creating a great room thats ideal for entertaining or hanging out with family. Not only was the flow from space to space dramatically improved, but opening up the main living area yielded another stellar result.
"For a home of its vintage, its an extremely bright home," Castelane said. "Thats because theres tons of glass. Not only that, but all the windows are larger than normal, with a huge picture window in the family room and a large window over the kitchen sink. Sliding doors to a deck off the dining room were also added, which lets in even more light. You could even put piano windows along the same wall in the family room to bring in more light, too."
To make the home that much more contemporary, the kitchen was also redone, he added.
"It was turned into a peninsula-style kitchen with new countertops, natural maple cabinets, tile backsplash and gorgeous cork floor. The peninsula neatly divides the kitchen from the dining room, which is a nice size. Theres plenty of space in all three areas (kitchen, dining room and family room), and tons of light flows in from the windows on the three walls."
While the renovations nicely updated the home, there are original features that were retained. They add a welcome dash of character to the design mix.
"Original oak hardwoods run through the dining room and family room through into the bedroom wing and all the bedrooms," Castelane said. "Theyre in beautiful shape, and, along with the coved ceiling (in both the dining room and family room), you get features that are an upgrade if you buy a new home. Plus, the hallways (from the foyer and bedroom wing) are much wider than normal. Flow in and out of the bedroom wing is excellent due to that feature."
Because the home is 1,358 sq. ft., the three bedrooms and large four-piece bath in the bedroom wing are larger than normal. As a bonus, they come with abnormally large windows; two of the bedrooms (including the master suite) have a pair of double closets with sliding doors, while the third bedroom has a double closet. Consequently, space and storage arent an issue, as they often are in pre-1950 homes.
Although the large master suite doesnt have an ensuite, its only steps from the large four-piece bath, which features a soaker tub.
The lower level, meanwhile, features 1,200 sq. ft. of fully finished and well-laid-out space. Not only are there two more bedrooms (one of which is currently being used as a den), but theres also a media room (with an adjacent office/play/sitting area), a three-piece bathroom and an open-concept laundry room with a window. Theres also an abundance of storage space, while the berber carpeting is newer -- an added bonus.
Not only does 261 Churchill offer more than 2,500 sq. ft. of liveable space, its location is also difficult to beat, Castelane said.
"Riverview is a fabulous location -- youre close to the (Red) river, parks, hospital, schools and a community club with tennis courts and hockey rinks. Youre also about five minutes from Portage and Main, and are minutes away from amenities in the citys south end. This is a big, beautiful, solid and nicely updated bungalow in a great, underrated location."
lewys@mts.net;
DETAILS
Location: 261 Churchill Dr., Riverview
Year Built: 1956
Style: Bungalow
Size: 1,358 sq. ft.
Lot Size: 64 x 178 (corner lot)
Bedrooms: 4 plus den
Bathrooms: 2
Taxes: $4,626.00 (Gross 2011)
Price: $349,900
Contact: Cole Castelane, Century 21 Bachman & Associates, at 453-7653



