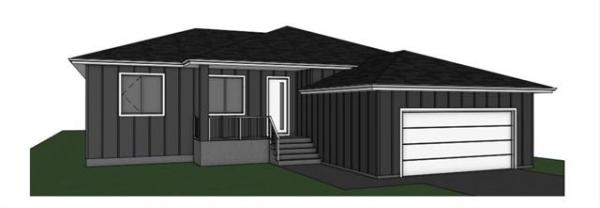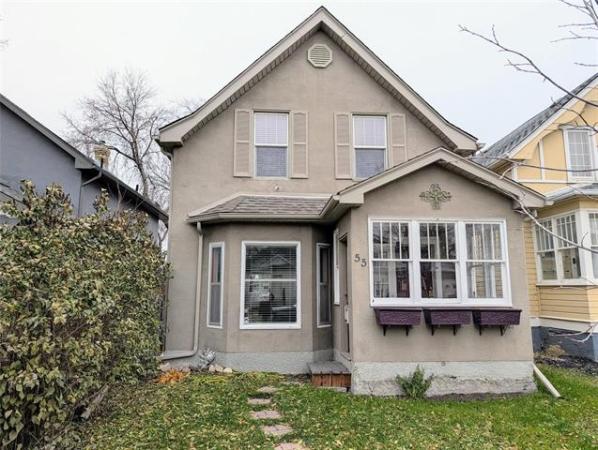
The living room offers oak hardwoods and a gas fireplace.

The bright, eat-in kitchen is filled with function.
There are three things that families looking to make the transition from a starter home to a move-up home tend to jot down on their must-have list.
The first item is location.
In many instances, the kids are still 10 years old, so a safe, quiet location — that’s also proximate to parks and schools is a priority.
Next comes the home’s design. It must come with a flexible, family-friendly layout that can be modified as the family grows and the kids get older,
Finally, the final prerequisite is value.
This means that the home should be move-in-ready, livable and in a price range that falls under $550,000.
Amber van den Broek of RE/MAX Executives Realty says she has a fresh listing at 161 Montvale Crescent in Royalwood that fits this rather ambitious wish list.
“I think the first thing that would appeal to families is that the home is tucked away on a quiet crescent,” she says of the 1,396 sq. ft. bi-level, which was built in 2005. “It’s a very safe spot to raise kids in.”
She adds that the beautifully maintained home also comes with a unique feature that families will appreciate.
“It has a huge, park-like backyard that’s potentially the largest in the community. It’s a backyard enthusiast’s dream come true with room for a skating rink, pool, fire pit or even a putting green. Or it could just be a playground for the kids and their furry friends. And as a bonus, it has a huge composite deck, and there’s no one behind, so you have all that space to yourself.”
Walk back inside, and you find yourself in a bright, airy kitchen/dining area. Set under a vaulted ceiling, it’s as family friendly as they come.
“If you’re in the kitchen preparing dinner, a huge southwest-facing window allows you to keep tabs on the kids as they play in the backyard,” van den Broek says. “The dining area is also quite large. Currently, it has a table for six in it, but there’s plenty of space to expand it to seat 10.”
Then, there’s the kitchen, which is chock full of utility.
“A raised eating bar offers additional space for casual dining, while the kitchen itself is roomy, and has plenty of storage and counter space, as well as a double sink with pull down faucets and stainless-steel appliances.”
From there, a wide entranceway provides seamless access to a lovely living room.
“It’s a warm, inviting space that has a vaulted ceiling, gorgeous oak hardwoods, a big bay window that lets in loads of natural light, and a gas fireplace to enjoy on chilly winter nights.”
She adds that the adjacent bedroom wing is also packed with family-friendly function.
“Families will love the fact that all three bedrooms are larger than normal. Both kids’ bedrooms are huge, and the main bath is spacious and well-appointed, too. The primary bedroom is very spacious, coming complete with dual double closets, and an ensuite. It’s a very comfortable, private space.”
As for the lower level — which mirrors the main floor in terms of livable space — possesses the flexibility that families are looking for, says van den Broek.
“Head down there, and you discover not only a huge rec room with wet bar and a remodelled three-piece bath with tiled walk-in shower, but you also find two more big bedrooms.”
Because the rec room is so spacious, there’s the option to use the lower level as an in-law suite.
“There’s room to put in a table, as well as a fridge, range and microwave. If your mom or dad wants to live with you, they can, as the lower level can be converted into their own living space very easily. If not, your kids that want privacy and their own bathroom and entertainment area can call the lower level their domain.”
Van den Broek says the turnkey home is a must-see for families looking for a home that’s well-located, versatile and value packed.
“It offers even more value in the form of an insulated and heated double attached garage,” she adds. “It’s also in a super convenient area that’s known for its paths and parks. Not only that, but its also close to amenities on St. Anne’s Road including No Frills and a host of other stores. This beautifully maintained home offers great value in a family friendly, sought after neighbourhood.”
lewys@mymts.net
Details
Location: 161 Montvale Cres., Royalwood
Year Built: 2005
Style: Bi-level
Size: 1,396 sq. ft.
Bedrooms: five
Bathrooms: three
Price: $539,900
Contact: Amber van den Broek, RE/MAX Executives Realty, 204-899-2877




