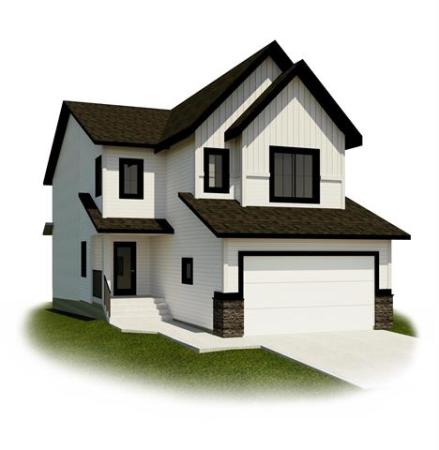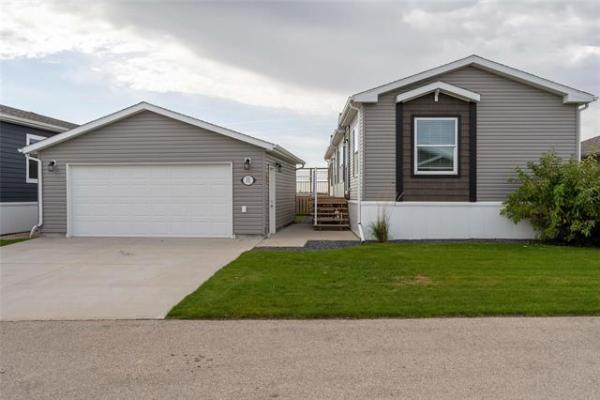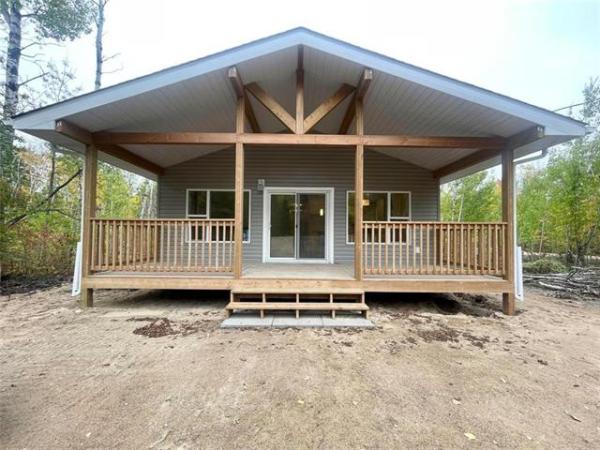
Surrounded by eight windows and a garden door the family room/sunroom does a wonderful job of bringing the outside in.

Rustic and modern design elements co-exist in perfect harmony in the spacious peninsula-style kitchen.

Sunlight streams into the living room through a trio of well-placed windows.

With its space, warmth and gorgeous countryside view, the inviting primary bedroom is a great spot.
As rare as they are, there are instances in life when you make something of an unexpected discovery.
A charming-looking two-storey brick clad home at 2342 Raleigh St. is one of those rare finds, says Pat Stecy of RE/MAX Professionals.
“It’s on a beautiful half-acre-plus lot all by itself between Sperring Avenue and Wallace Avenue,” she says. “You feel like you’re in the country, yet you’re only 10 minutes from town. And even better yet, as good as it looks from the outside, it looks even better inside.”
Once you reach the sprawling 2,606 sq. ft. home — it’s set well back at the end of a long driveway amid a mature collection of trees — you really do feel as if you’re out in the country.
Step inside, and the immaculate home’s floor plan and finishes delightfully amplify that rustic feel, says Stecy.
“The main living area, the kitchen dining area and family room/sunroom, is just a wonderful area. The layout works beautifully, and each space is truly special.”
For starters, the kitchen is a striking yet functional space that deftly combines rustic and modern design elements.
“A roomy, U-shaped interior gives you lots of room to move while a taupe heated tile floor blends beautifully with butcher block countertops,” she says. “The country white cabinets and white tile backsplash also go perfectly with stainless steel appliances. The balance between rustic and modern design features is just wonderful.”
The space to the kitchen’s immediate right, a solarium-like dining area, is also quite special, adds Stecy.
“It’s surrounded by six floor-to-ceiling windows that let in so much natural light and showcase all the lovely trees that surround it. It allows you to enjoy all the natural beauty that surrounds you no matter whether you’re entertaining or eating dinner with the family.”
Then as if the dining area wasn’t spectacular enough there’s the great room’s final space to the rear, a jaw-dropping family room.
“This part of the home is actually an addition,” she says. “It’s defined by warm laminate plank flooring and surrounded by eight windows and a garden door that leads out to a large backyard deck. It mimics a sunroom and does a wonderful job of communicating with nature with all those windows.”
Meanwhile, a pair of spaces on the periphery of the main living area, a den/sitting room and living room, add an extra dash of rustic warmth to the main floor.
“I absolutely love the exotic hardwoods, they’re so rich and warm. The den/sitting area is a wonderful place to read a book, while the living room is a cozy space with its gas fireplace and three windows that allow sunlight to stream inside all day long. There’s a main floor powder room, too.”
Wander upstairs, and you find a bright, well-laid-out area that’s well-suited to king-sized families.
“It holds five bedrooms in total,” says Stecy, adding that the same exotic hardwoods found in the den/sitting room and living room run through the entire second floor. “There’s a wing with four huge bedrooms and a four-piece bath, and a wonderfully private primary bedroom.”
Placed neatly to the left of the stairs to give it an isolated feel, it’s everything a primary bedroom should be, spacious, warm and beautifully-finished.
“I think this bedroom is what everyone would want to wake up to in the morning, a lovely countryside view, a wonderful ensuite with his/her sinks and walk-in shower and spacious his/her walk-in closets tucked away behind sliding doors,” she says. “Like the rest of the house, it’s beautiful but also so well-planned.”
Finally, there’s the home’s fully finished basement, which adds a third level of function to the impeccably maintained home.
“It offers a rec room, four-piece bath and a flex room with a window that looks to be legal egress, which would allow it to be used as a bedroom,” Stecy says. “There’s also lots of storage space, and it should also be noted that the home comes with municipal sewer service.”
Stecy says the spacious, ultra-functional home is ideal for a large family.
“Families looking at new homes should look at this one before committing to purchase. It’s in a big, beautiful lot just 10 minutes from the city, is filled with wonderful spaces and offers five bedrooms and three-and-a-half baths. It’s an immaculate, custom-built home that’s gotten better over time, and that has so much to offer.”
lewys@mymts.net
Details
Location: 2342 Raleigh St., East St. Paul
Year Built: 1991
Style: two-storey
Size: 2,606 sq. ft.
Lot Size: half-an-acre-plus
Bedrooms: five
Bathrooms: three-and-a-half
Price: $634,900
Contact: Pat Stecy, RE/MAX Professionals, 204-981-6282




