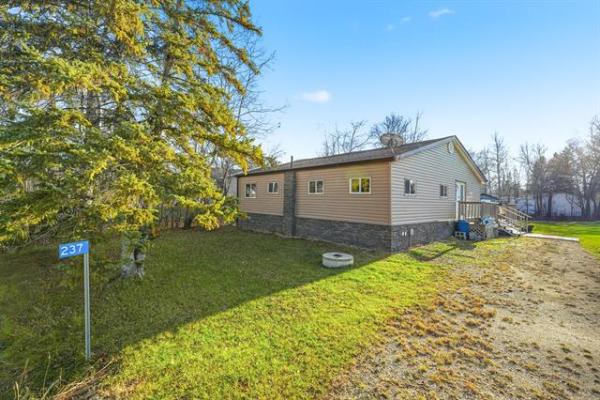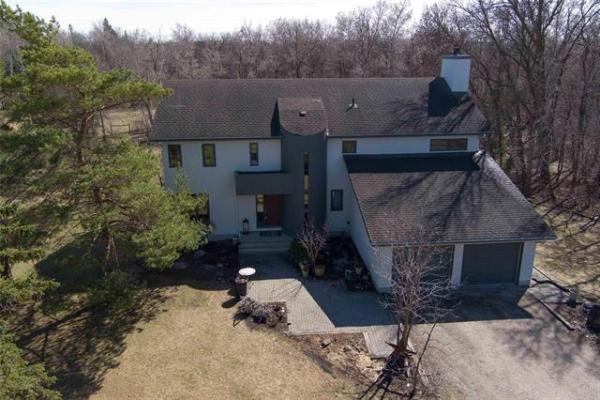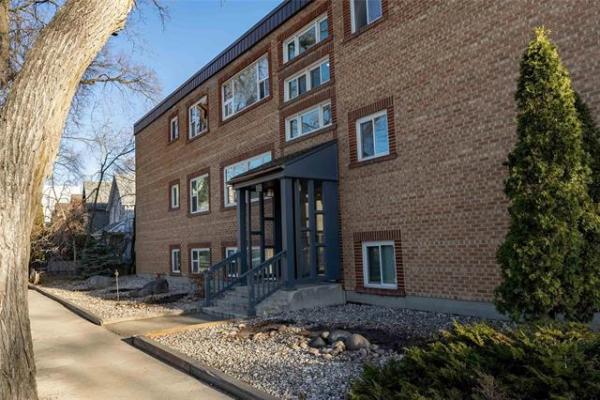
The rec room comes with a media area with projector, fireplace, wet bar and a games area.

The warm, open-concept main living area has a wall of south-facing windows.

Photos by Todd Lewys / Free Press
The spacious island kitchen is equal parts function and fashion.

Luxurious finishes give the spa-like ensuite an elegant, upscale feel.
One of the biggest issues associated with looking for a newer resale home outside city limits is that there aren’t that many to choose from.
Sure, there are plenty of lots with good-sized homes on them. There’s only one problem: many of the homes occupying those lots tend to be rather dated.
Terry Isaryk of RE/MAX Performance Realty says a home he recently listed at 596 Prairie Acres Bay North in Grande Pointe isn’t dated in the least.
“This home is newer, as it was built in 2012,” he says of the 1,878 sq. ft. bungalow. “Not only that, but it’s situated on a mature, two-acre lot that’s just a five-minute drive from Sobeys and other stores, restaurants and services in Sage Creek.”
Even though the sprawling bungalow is proximate to the city, it still possesses a distinctly isolated feel. Set well back from Highway 59 and surrounded by trees, an air of tranquility envelopes you as you pull into the driveway.
Then, you step inside, and are greeted by a thoroughly modern home.
“From the moment you step into the large, tiled foyer you’ll love the open-concept design. The home opens beautifully in front of you.”
Look to the left, and there’s a huge mudroom/laundry room to the left that connects to the attached triple garage.
There’s also a large closet to the right in which coats and assorted wardrobe can be stashed. A wide entrance then provides easy access to a magnificent main living area.
“There’s a fabulous family room with a gorgeous tray ceiling and stone feature wall with gas fireplace adjacent to the island kitchen,” says Isaryk. “A south-facing rear wall filled with large windows allows lots of natural light to stream inside and fill the entire area on sunny days.”
Meanwhile, pristine cappuccino-stained oak hardwoods deftly absorb the natural light, making for a bright yet warm area that invites you to come in and stay awhile.
Isaryk says the area’s layout is superb.
“An expandable dining area is tucked away into the far-left corner,” he notes. “It’s next to a patio door that takes you out to a huge two-tiered composite deck that looks out on to a park-like backyard that comes with an anchored gazebo, fire pit area, shed and in-ground sprinklers. There’s also a gas line for a barbecue.”
The main living area’s third and final space — the kitchen — is equally appealing.
“It’s a wonderful, user-friendly space that comes with a huge walk-in pantry, lots of maple cabinets, a granite island and countertops, Frigidaire Professional stainless appliances, and pendant and pot lights. The area is laid out perfectly for entertaining.”
Then there’s the private, streamlined bedroom wing, which holds three bedrooms and a well-appointed four-piece bath that rivals many ensuites with its quality.
The primary bedroom is a beauty, says Isaryk.
“If you’re looking for a retreat, this is it. A patio door that leads out to the backyard deck, and the bedroom is defined by a gorgeous tray ceiling. Both the walk-in closet and ensuite are on the wall opposite the bed and can be closed off by barn-style doors. The ensuite is a spa-like space that offers a tiled walk-in shower, tile floor and vanity with granite countertop and dual sinks.”
Head downstairs, and you find a fully developed lower level that adds about another 1,600 sq. ft. of livable space to the raised bungalow.
Reach the bottom of the stairs, and you find yourself standing in a huge, light-filled rec room.
“It comes with a media area with 100-inch screen and projector that are included in the sale,” he says. “There’s another gas fireplace plus a games area and wet bar. Two huge windows next to the games area let in lots of natural light. There are also two more spacious bedrooms, a third full bath and there’s also tons of storage space.”
Few homes outside the city check all the boxes that 596 Prairie Acres does, says Isaryk.
“This caliber of home doesn’t come along often,” he says. “It’s in a great location just minutes from the city on a gorgeous lot and offers a modern layout with gorgeous finishes. Everything has been done, all you need to do is move in and enjoy all it has to offer.”
lewys@mymts.net
Details
Location: 596 Prairie Acres Bay N., Grande Pointe
Year Built: 2012
Style: bungalow
Size: 1,878 sq. ft.
Lot Size: two acres
Bedrooms: five
Bathrooms: three
Price: $799,900
Contact: Terry Isaryk, RE/MAX Performance Realty, 204-999-7653 or Courtney Isaryk, RE/MAX Performance Realty, 204-688-7016




