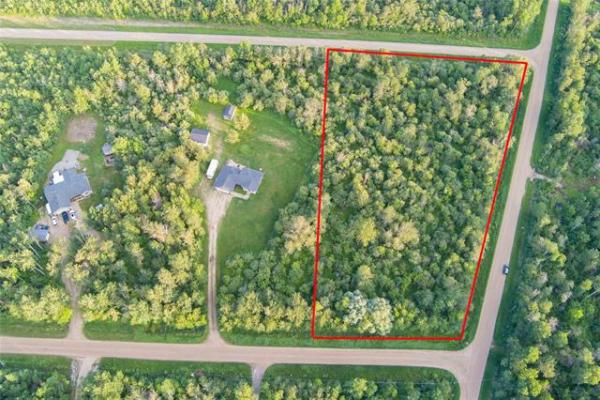




It may be something you've been thinking of doing for quite some time.
That something? Going off the grid with your family, or at least as far off the grid as they'll permit, seeing as they (the kids, mostly) want to stay somewhat connected to civilization.
While that's not easy to do, we may have a solution for you: 47039 Gendron Rd., an updated 2,570-square-foot bungalow on a pristine five-acre lot in Lorette. While the home was built in 1982, it's no relic of that time period, said Lifestyles Real Estate's Renee Dewar.
"This is a home that has so much going for it," she said. "Although the home is 32 years old, it was renovated in 2006 and 2007. Thousands of dollars were spent on upgrades, which included a new kitchen, four-season sunroom and a huge mud/laundry room with seven built-in (maple) lockers. Not only that, but the home offers over 4,000 square feet of livable space between the main and lower level."
Here's the kicker, if you happen to be a large family looking for a place that gives you plenty of room to roam: the home contains no fewer than seven bedrooms -- four upstairs and three downstairs. Add in a two-tiered backyard deck that wraps around the home and covers 1,300 square feet of space, plus all the acreage surrounding the sprawling home, and there's no danger of ever feeling fenced in.
That wasn't always the case, said Bob Dewar, co-listing agent and Renee's husband.
"This home was originally 1,800 square feet. Even though that square footage was pretty generous, the renovations really took this home to the next level. The new kitchen, sunroom and laundry/mud room make this the perfect home for a big, active family that loves the outdoors and all that the country has to offer."
Those renovations centred around creating a spacious hub from which a large family could operate out of without having to contend with endless traffic jams.
In a word, the design of the kitchen/dining area is ingenious.
A wide, long foyer transitions into a wide-open hallway that not only provides plenty of room to move, but cleverly connects the kitchen/dining area to the living room and to the gigantic, bright laundry/mud room to the right of the foyer.
At more than 7.5 metres in length, the kitchen/dining area -- which is surrounded by windows -- is a bright, highly functional space. There's ample room for a table for 10 in the dining room, and there's a built-in table for six off the kitchen's island.
The kitchen is as modern as you get, with a roomy interior, cappuccino maple cabinets (a host of them), brown laminate countertops, newer (Frigidaire) stainless steel appliances, durable, attractive (brown) faux tile vinyl flooring -- plus convenient features such as a corner pantry, serving area and double sink.
"It's a functional space that offers a nice balance between warmth and brightness, and that is great for family life or entertaining," said Renee. "The wide kitchen entrance makes it easy to access the family room -- which features dark Russian oak hardwoods -- and the laundry/mud room is a space designed to keep the family organized and keep laundry out of sight, where it belongs."
From the family room, the home transitions neatly into a bedroom wing that holds four bedrooms plus a four-piece bath. All three secondary bedrooms are oversized, while the master suite -- which is also generously proportioned -- has a two-piece ensuite and walk-in closet. Only steps away, the main bath features a jetted soaker tub, brown DuraCeramic flooring and a cherry vanity with granite countertop.
Then, there's the space that truly makes the home -- a four-season sunroom.
2Head downstairs, and there are three more bedrooms, an exercise/media room, a three-piece bath -- and tons of storage space.
"All the bedrooms and different rooms both upstairs and down make this a good home not only for a large family, but for a multi-generational family, or even a retreat. There's always something to do here with the pool, hot tub, two fire pits and all the space surrounding the home," Renee said. "Most importantly, if you have kids, it's a safe place to raise them. It's also close to grade school in éle-des-Chênes and high school in Lorette."
In addition to the upgrades -- killer kitchen, sumptuous sunroom and lovely laundry mud room -- the home's septic field and tank were done in 2009 and 2010, and it also comes with central air, central vac, a sump pump and double garage with a dog run.
"If you're looking to move out of the city to a home that offers space and comfort and a quiet, relaxing country lifestyle only a short drive from town, you're not going to find a home that offers better value," she said.
lewys@mts.net




