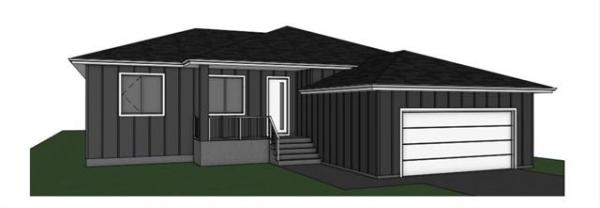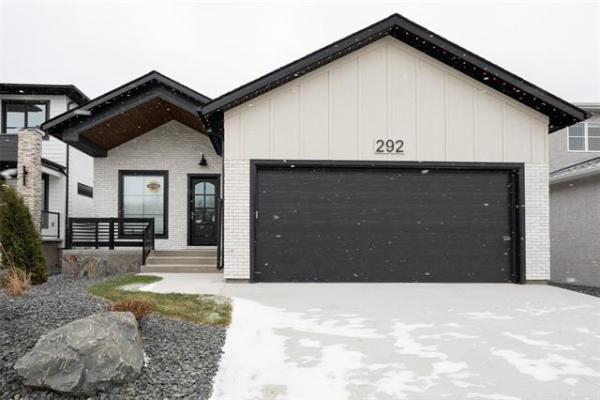
TODD LEWYS / FREE PRESS
The roomy ensuite is a luxurious, spa-inspired space.

TODD LEWYS / FREE PRESS
Situated in its own private corner of the home, the primary bedroom is a plush, private retreat.

TODD LEWYS / FREE PRESS
A beautiful media area is just one part of the 1,400-sq.-ft.-plus lower level, which also offers a secondary kitchen, two-piece bath and an office area that could be converted into a bedroom.

TODD LEWYS / FREE PRESS
The spacious yet cosy family room is a perfect spot to visit with guests after dinner.

TODD LEWYS / FREE PRESS
A generous foyer set under an 18-foot ceiling combines with a wide-open dining/sitting area to create a pleasing sense of space.

TODD LEWYS / FREE PRESS
The kitchen/eating area offers exceptional style and utility.

TODD LEWYS / FREE PRESS
Flow from the main living space into the dining/sitting area at the front of the home is seamless thanks to a five-foot-wide doorway that unites to the two spaces.
As neighbourhoods in and around the city go, Oak Bluff West tends to fly under the radar compared to others, especially those located along the Waverley West strip.
Situated in a lovely pocket of land off McGillivray Boulevard just west of the Perimeter Highway, it’s in a deceptively convenient spot. Just minutes from the Kenaston strip and a relatively quick drive to other areas of the city using the nearby Perimeter Highway, it’s exceptionally well-positioned.
Homes in Oak Bluff West also come with three other subtle advantages.
First, they tend to be built on generously-sized lots that routinely check in at over 70 feet wide by 120 feet deep. Second, because Oak Bluff is outside city limits, taxes on large homes tend to be quite reasonable. And third, it offers a perfect combination of country-style living and city convenience, says Jennifer Gulay of Royal LePage Alliance.
“Families looking for a safe, convenient place to move up to a larger, more luxurious home that offers the livability they need will love Oak Bluff West,” she says. “It’s a great neighbourhood to bring up a family in.”
More specifically, the home Gulay just recently listed has the space and style required to take family life to the next level of enjoyment.
“I’d say this home is a bit of a different design in that its floor plan is more traditional — there’s more separation between spaces than you see in other homes, which come with open-concept floor plans,” says Gulay. “This is a traditional plan that’s filled with tons of modern amenities.”
Not only that, but the home itself is nothing short of gigantic.
Offering nearly 2,600 sq. ft. over the main floor and upper level, and 1,400-plus sq. ft. of space downstairs in the fully finished lower level, its combined square footage is a touch more than 4,000 sq. ft.
“I just love how the home starts off with a generous foyer,” says Gulay. “It’s set next to a gorgeous staircase and beneath an 18-foot ceiling. It then transitions perfectly into a huge formal dining room that has a sitting area next to it. The front layout immediately gives the home a wonderful feeling of space.”
She adds that the home’s front portion is also loaded with functionality.
“There’s a wing to the right of the foyer with a bedroom and full bath. The bedroom could be used as an office, kid’s bedroom or for multi-generational living.”
That sense of space continues when you step into the home’s main living area, which is roomy, stylish and tremendously functional.
“The entire area is very well designed,” says Gulay. “The kitchen is tucked away to the right, with a mid-sized island that doesn’t take up too much space. It has all the upgrades, including granite countertops, a tile backsplash, pantry and extra-long cabinets. There’s also a patio door next to the eating area that leads out to a private, treed backyard with a huge deck to enjoy.”
Then, there’s the perfectly positioned family room.
“It’s just the right size, offering plenty of space for furniture, yet it’s also cosy due to the warm vinyl-plank flooring,” says Gulay. “The white shiplap behind the TV provides a modern touch, while two big windows on its rear wall let in lots of natural light.”
Wander upstairs via the wide, glass-lined staircase, and the home’s already functional layout seems to get even more family-friendly.
“Families will love the layout because everyone basically has a bedroom in their own private corner,” Gulay says. “The main bath is close to the two secondary bedrooms, there’s a cool little loft area for the kids and the primary bedroom is a wonderful retreat with its space, calm feel and spa-like ensuite, which comes with a walk-in shower and gorgeous soaker tub.”
Finally, there’s the spacious lower level which also has much to offer.
“Again, families will love it because it really expands the available living space,” says Gulay. “It offers a large rec room with beautiful media area, secondary kitchen, two-piece bath and an office space with a full-egress window that could be made into a bedroom. There’s also lots of storage space, too.”
Gulay says the meticulously maintained home’s style, livability and value is second to none.
“Everything is in place and ready to go — a comparable new home would cost considerably more, and that’s without a deck, finished lower level and appliances. With its space, wonderful layout and great location, this home has so much to offer a large family looking for a bigger, well-designed home that will be a great fit for their lifestyle.”
lewys@mymts.net
Details
Location: 59 Casselman Cres., Oak Bluff West
Year Built: 2019
Style: two-storey
Size: 2,598 sq. ft.
Lot Size: 70’ x 140’
Bedrooms: four
Bathrooms: three-and-a-half
Price: $884,900
Contact: Jennifer Gulay, Royal LePage Alliance, 204-794-9464




