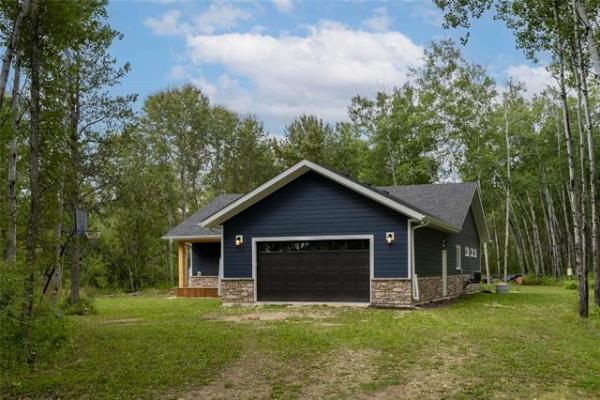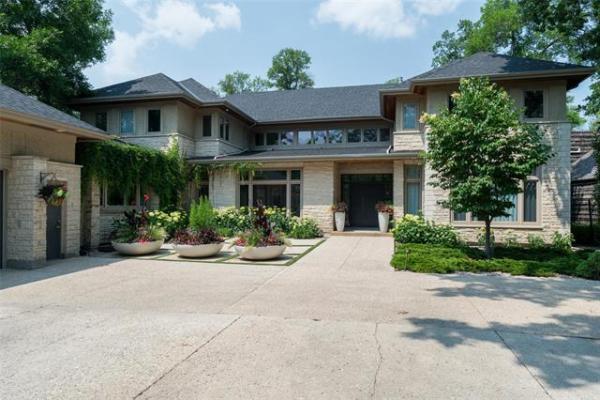
There’s no shortage of natural light or space in the suite’s beautifully-finished main living space.

Resident chefs will love the kitchen’s huge island, abundance of cabinet and counter space â and a handy walk-in pantry.

The main living space’s open-concept layout makes it perfect for entertaining.

Situated well away from the other two bedrooms, the primary bedroom is a well-appointed retreat.
There are three reasons why families and downsizers tend to bypass apartment-style condos when looking for a new home.
The first reason — insufficient space — is obvious.
With limited square footage and no basement, there just isn’t enough room to spread out. At the same time, storage space is often in short supply.
Reason two — a poor floor plan — also has merit.
A typical 900 sq. ft., two-bedroom condo almost always has a bedroom wing that houses two bedrooms, a bathroom (and often a storage room) all in one confined area, which promotes congestion and a lack of privacy.
Finally, there’s the deal breaker: a lack of natural light. Truth be told, no one enjoys living in a dark, dungeon-like environment.
Jennifer Queen of RE/MAX Professionals says she recently listed a 1,415 sq. ft. condo that’s a delightful departure from the standard apartment-style condominium.
“You notice two things the moment you step inside — how spacious and open its main living space is, and that there’s just so much natural light,” she says, noting that the third-floor suite faces east. “A nine-foot patio door was put in instead of a standard six-foot door. It makes a huge difference in terms of how much light comes inside.”
Then, there’s the three-bedroom unit’s contemporary floor plan, adds Queen.
“It’s a split floor plan with the main living space in the center, the primary bedroom to the right off in its own wing and two more bedrooms, a four-piece bath and storage/laundry room down a hallway to the left. With all the spaces spread out so well, it has a real house-like feel.”
In a nutshell, the three-year-old suite exudes a sense of freedom that few apartment-style condominiums possess.
Take the main living space, for example.
Defined by an 11-foot-long island with eating nook for three, the kitchen is a chef’s delight with plenty of room to create, an abundance of cabinet and counter space — and even a walk-in pantry.
“It comes complete with beautiful two-tone cabinetry, a tile backsplash, quartz countertops and stainless appliances,” she says. “The pantry provides additional storage space, and the open-concept area is perfect for entertaining.”
Just as important, both spaces to the rear of the kitchen — the dining area and family room — are also plenty big.
The generous dining area (which is defined by a mod chandelier) can easily seat six to 10 guests, while the family room effortlessly holds a sectional and reclining armchair — with space left over to move about effortlessly.
Queen says the oversized patio door on the rear wall leads out to another amazing area.
“It opens on to a covered, 30-foot-wide balcony that the owner uses as a secondary entertainment area,” she notes. “There’s plenty of space for a barbecue, plants and furniture, and for everyone to spread out to visit.”
Meanwhile, the suite’s split layout is ideal for families or empty nesters.
Families can put two kids in their very own bedrooms adjacent to the main bath, or empty nesters can use one bedroom as a guest suite, and the other as an office.
That leaves the primary bedroom, which is located on the opposite side of the great room in its own isolated, well-appointed spot.
“With all its space and natural light, three-piece ensuite with walk-in shower, beautiful vinyl tile floor and thermofoil vanity, it’s a wonderful, private retreat,” Queen says. “It also comes with a large walk-in closet with built-in storage.”
The immaculate suite also comes with a host of other attractive amenities, she adds.
“Inside the unit, you get forced air heating and cooling plus a great storage space in the oversized in-suite laundry room. It also comes with one indoor parking space, one storage locker, two recreation facilities, a large common room and elevators.”
Finally, there’s the house-like suite’s exceptional location.
“You’re close to lots of stores, services and restaurants on the Kenaston Strip, and you’re also in a quiet little pocket on Wilkes Avenue that’s within the catchment area for the Pembina Trails School Division,” says Queen. “It’s also in like-new condition, too.”
lewys@mymts.net
Details
Location: 309-1048 Wilkes Ave., Linden Woods (Murano Gardens II)
Year Built: 2019
Style: apartment-style condominium
Size: 1,415 sq. ft.
Bedrooms: three
Bathrooms: two
Price: $399,900
Contact: Jennifer Queen, RE/MAX Professionals, 204-797-7945




