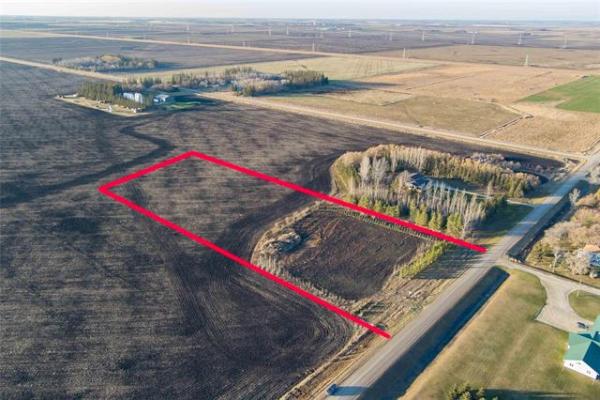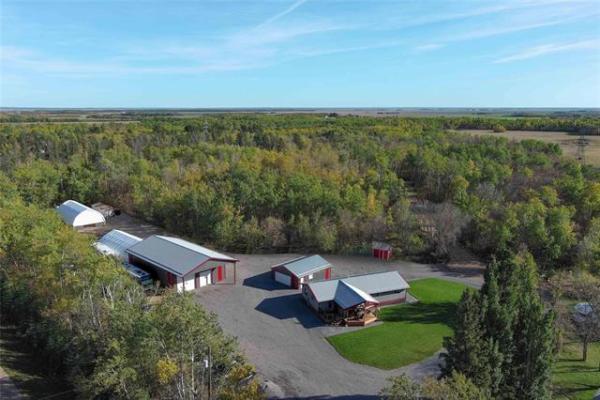Buying a home tends to be an exercise in restraint.
Which is to say, when you're in the market to buy a home, there's a tendency to go into a viewing with low expectations. That way, if the home isn't exactly what it appeared to be in the online photos, you're not disappointed -- something that's more often the rule than the exception.
On occasion, there's a home that actually exceeds expectations. A 1,250-square-foot, two-storey townhouse at 17-1445 Rothesay St. is one of those rare finds, said Re/Max Performance Realty's Suzanne Mariani.
"This unit is filled with quality and luxury," she said. "Not only that, it's likely in the best location in the complex. It's an end unit that faces a quiet residential area, has a large patio, L-shaped yard and parking stall located right next to it. It's the largest unit in the complex with the largest yard, and feels more like a house than a condominium."
Several factors combine to create that house-like feel. First, the unit has three levels: a basement with rec room and laundry/mechanical/storage room, a bright, spacious main level and a second level that contains not two, but three bedrooms.
The condominium, which was beautifully renovated just a few short years ago, feels much larger than its listed square footage, Mariani said.
Truth be told, not all townhome condominiums have three levels. Add in the rec room downstairs -- it measures approximately 20 feet by 12 feet -- and you have a home that offers 1,490 sq. ft. of livable space.
"The basement's rec room is a good size and is an area that can be used either as a media room or play room, or for both purposes," Mariani said. "Next to it is an oversized laundry/storage room that offers all kinds of storage room plus loads of room to do laundry in without feeling boxed in. There's also a newer high-efficient (Lennox) furnace, too."
Head upstairs via a surprisingly wide staircase (it makes it easy to transport furniture, electronics and other items), and the basement entrance opens onto the unit's back landing. Not only does the short hallway lead to the parking stall out back, it also leads to a pair of rather unexpected features.
"There's a powder room off the hallway -- a very handy feature if you have guests over," she said. "Then, the back door opens onto a huge, fenced patio that's a great spot for the whole family or guests to enjoy summer barbecues on. It really extends your living space in the spring, summer and fall."
The hallway then angles left, revealing an expansive (17.9-foot by 14.2-foot) eat-in kitchen that's a perfect blend of function and fashion.
"It's a U-shaped design, which gives you plenty of room to move around and create; there's even room for a table for four," said Mariani. "And while other units in the complex have only two walls in the kitchen, this one has three. As a result, there's a wealth of espresso maple cabinets to store your kitchen wares in. Plus, there's a (six door) pantry off to the side to store more supplies."
The kitchen's finishes -- the aforementioned espresso cabinets, a taupe/terra cotta tile backsplash, grey/black granite countertops and faux tile taupe (vinyl) flooring -- make for a warm ambience, while a large window over the double sink lets in loads of natural light.
Then, there's the living room, which seems much larger than its listed size (14.6 feet by 18.3 feet with a jog). That jog is a very handy feature, said Mariani.
"It actually gives you a built-in space for a computer desk or even a reading area if that's your preference. From there, it opens up nicely, giving you lots of room to place your furniture. It's also a bright space, as it has a large picture window on the front wall. It's also defined by gorgeous natural oak hardwoods."
Ascend via another wide staircase to the home's second level, and you encounter more pristine oak hardwoods -- and an area that contains three bedrooms, a very family-friendly feature. All three rooms are a good size, led (as should be the case) by the master suite, which measures in at 15 feet by 10 feet.
Mariani said the main bath is an impressive space in its own right.
"Like the kitchen, its finishes offer a nice touch of luxury -- espresso maple vanity with granite countertop, deep soaker tub with white tile surround, dual flush toilet and the same rich faux tile floor that's in the kitchen. The quality of the finishes is impressive."
She added if you're a young family looking for an affordable, updated home in a good location, there's no need to look any further.
"You don't want to miss this rare opportunity," she said. "A playground is nearby, shopping is around the corner, transit is nearby and taxes and condo fees are low. The home's well-designed layout and warm, beautifully finished atmosphere -- and its location -- is ideal for a young family."
lewys@mts.net



