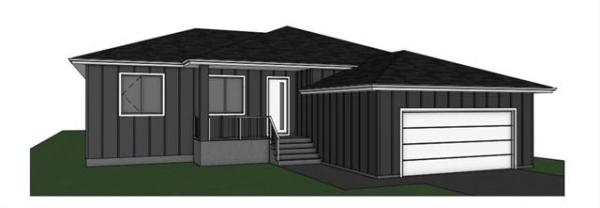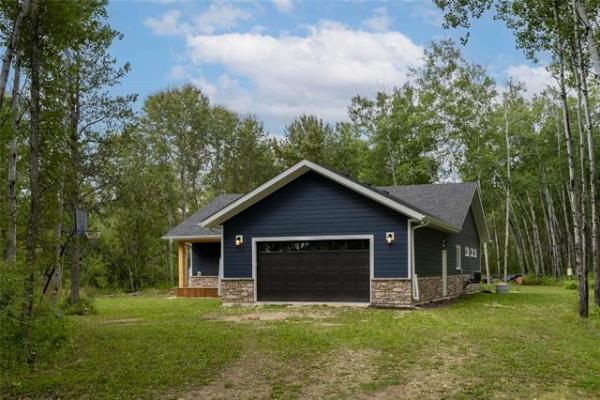
Photos by Todd Lewys / Winnipeg Free Press
With its 30-foot ceiling the great room is a truly spectacular space.

The kitchen features cherrywood cabinets, a huge quartz island with vegetable sink and high-end Viking stainless appliances.

Surrounded by nine windows, the sunroom is a serene, spectacular space that faces directly onto the backyard and lake.

The spacious primary bedroom connects to a private deck overlooking the lake.

The view from the expansive deck out back is breathtaking.
Back in the early 1950s, a pilot by the name of Earl Sherman was flying into Falcon Lake when he happened to look down at the lake’s south shore.
What he saw captured his imagination: a sandy beach next to a sheltered bay and beautifully forested tract of land that would surely make a great site for a cottage.
Eventually, Sherman purchased the prime parcel of land and built a cottage on it.
“It was the first cottage site on the south shore,” says Derrick Sigmar of Lifestyles Real Estate. “You couldn’t have picked a better spot to build a cottage.”
Years later, a young man who spent his summers at Falcon Lake at his family’s cottage noted that as they swam at the beach next to the cottage, which occupied block 11, lot 19.
He thought that if the cottage ever came up for sale, and he was in a position that allowed him to buy it, he would.
As it turned out, that happened in 2005.
Having done well in life by then, he promptly bought it — and then set about building his own cottage once the old structure had been removed.
Sigmar says no attention to detail was spared in the construction of the new cottage.
“Because this cottage is a timber frame structure, it took Cornerstone Homes two years to build. All the timbers were hand-cut and prefabricated, and then transported to the site. They were put together with dowels, which made for a structure that was very sturdy, and beautiful. Timber frame is truly an art form of building.”
The result was a majestic two-storey, 4,000-plus sq. ft. dwelling that sat perfectly on the lot, surrounded by mature trees, and overlooked the water from a high point that provided spectacular lake views.
Not surprisingly, the home’s interior is spectacular, too.
“When you walk in, there’s a great sense of volume and light that comes from a 30-foot ceiling with an overhead hammer beam timber truss,” he says. “A rear wall filled with floor-to-ceiling windows lets in tons of natural light and provides fantastic lake views.”
In a nutshell, the beautifully finished cottage is the true definition of modern-rustic design.
A propane fireplace set in a floor-to-ceiling cultured stone feature wall occupies the great room’s right-hand wall, making for a stunning focal point that meshes perfectly with the wood beams and knotty pine ceiling.
From there, the great room – which comes with gleaming maple hardwoods that add to the rustic feel – transitions smoothly into a kitchen/dining area that’s preceded by a gigantic, welcoming foyer that has a well-placed office to its right.
“The gourmet kitchen offers high end cherry cabinets, granite countertops, hardwood flooring, beautiful stainless appliances and a large granite island with vegetable sink,” notes Sigmar. “The dining room easily seats 12 and offers beautiful lake views. The space off it – an octagon-shaped sunroom – offers a timber accented vaulted ceiling, a powder room and gorgeous lake views.”
A secluded space on the opposite side of the main living area then caps off the main floor.
“A double wide doorway with solid core pine doors takes you into the primary bedroom, which pampers you with a three-way propane fireplace, open five-piece ensuite with huge whirlpool tub, oversized, tiled shower stall and big walk-in clothes closet,” he says. “A garden door on its rear wall leads out to a private deck that looks out over the lake.”
Head upstairs, and you find a bonus room, three more bedrooms (including a guest suite with its own ensuite) and a four-piece bath.
“The bonus room has so many possibilities. Right now, it’s a sitting area, but it could be a great spot for a pool table.”
Head out back, and you not only see the picturesque lake view and gazebo from an expansive two-tiered deck, but you also spot a series of docks and a boathouse to the right.
“There’s a cozy guest room over the boat house with a wall air conditioner.” Sigmar says. “It’s a great space.”
He adds that the jaw-dropping cottage is a rare find.
“So little comes up out here on the lakefront, maybe three to five cottages per season on average. This is a timber frame masterpiece that’s one of Falcon’s premier properties, offering an incredible, sheltered bay location and stunning, architecturally designed spaces at every turn.”
lewys@mymts.net
Location: Block 11, Lot 19, Falcon Lake (South shore)
Year Built: 2007
Style: two-storey timber frame cottage
Size: 4,000-plus sq. ft.
Bedrooms: five
Bathrooms: five
Price: $2,750,000
Contact: Derrick Sigmar, Lifestyles Real Estate, 204-228-8275 or Thor Sigmar, Lifestyles Real Estate, 204-250-6654




